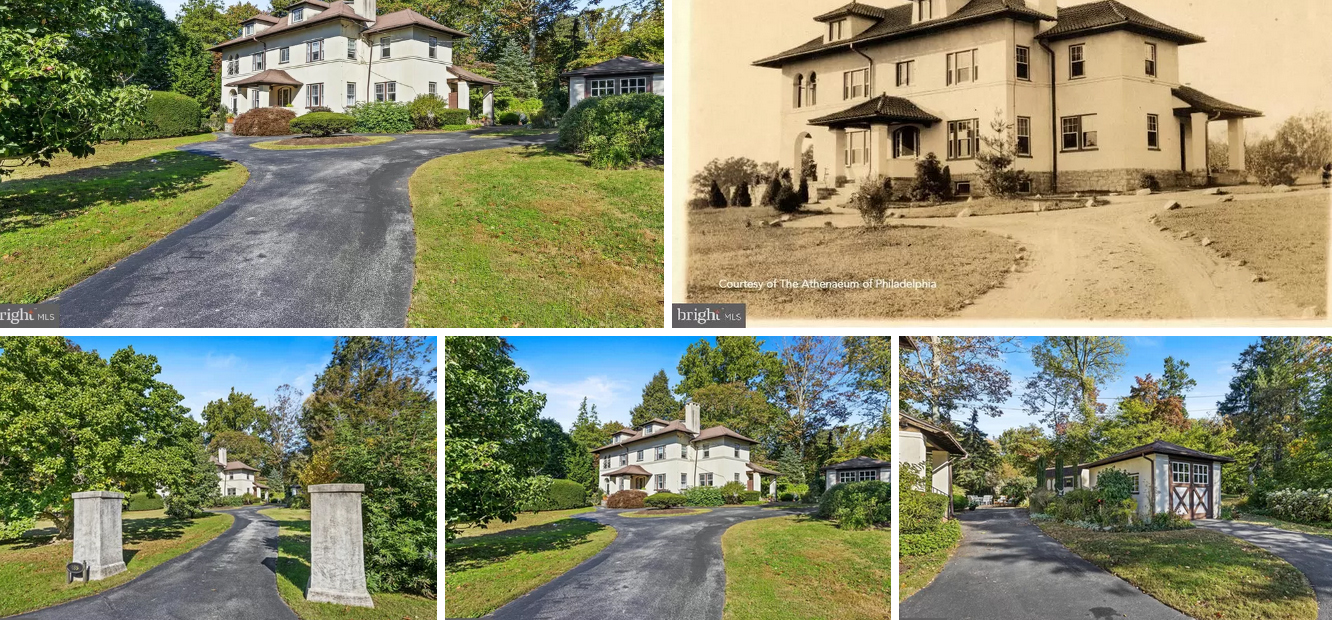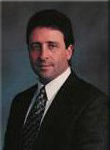Media PA / Delco Home – 485 Bancroft Rd Media, PA 19063

Media PA / Delco Home – 485 Bancroft Rd Media, PA 19063
$799,000
Est. Mortgage $4,047/mo*
4 Beds
4 baths
3703 Sq. Ft.
Description about this home for sale at 485 Bancroft Rd Media, PA 19063
Rarely does the opportunity arise to purchase a home on Bancroft Road, a private lane located in the Moylan section of Upper Providence Township. This historic 1915 residence was designed by Walter Ferris Price for Hugh & Nellie Heulings. Mr. Heulings was a successful salesman for the J.G. Brill Co., one of the largest manufacturers of railroad, us and trolley cars in the U.S. Walter Price had designed his own residence next door and the story passed down through the generations was that Mr. Heulings came out to meet Mr. Price and said “build me the same house as yours, just a little larger”. Just 200 steps away from the Moylan/Rose Valley SEPTA station, this home is positioned on its nearly 1-acre lot to preside over the community of neighboring historic properties. With no through traffic, Bancroft Road & Oak Lane provide its 15 homes with a magical setting yet is only a 20-minute walk to downtown Media and a short drive to the airport. In its 100+ year history, this property has had only two families that have called it home. Various original trees surround the property including a massive Copper Beech tree that anchors the front yard. Three magnolia specimens are the pride of the current owner. Azaleas, evergreens and native shrubs are thoughtfully planted throughout the yard. Enter the property through two pillars and ascend to the circular driveway or the original garage. There is ample parking for guests and the expansive, level front lawn is the perfect setting for outdoor events. Next to the portico entrance to the home, you’ll notice an open terrace extending 38′ across the front of the house that also provides access to the sun room. Enter the central hall & you’ll appreciate the scale of the home from the ceiling heights to the spaciousness of the rooms. The central hall is anchored by the main 2-story staircase. The west wing of the house has the full-depth living room with a wood burning fireplace & access to the full-depth sun room. The east wing has the dining room with the 2nd fireplace. From there, one enters the exceptionally large butler’s pantry with original Cypress cabinetry. Just off the butler’s pantry is the rear staircase that connects all 3 floors and the basement. The kitchen is recessed into the S.E. corner of the house with windows in two sides. Another original Cypress cabinet remains while the unique corner designed stove provides for a nearly perfect cooking triangle. The dishwasher is located within the center island and there’s an additional pantry closet. Off the kitchen is the powder room, laundry and access to the rear covered porch and driveway. On the 2nd floor there is a large landing with a doorway to a balcony overlooking the rear yard and a linen closet with original cabinetry. The owner’s suite has the 3rd fireplace. One of the many unique features of the home is the 2nd floor sleeping porch with its own storage closet. There is a walk-in closet and a 3rd standard closet for storage. The en-suite bath overlooks the front yard. The 2nd bedroom has the 4th fireplace and windows on two walls. The 3rd bedroom has display shelves & facing east & south. There is a renovated hall bath to service these two bedrooms. Up on the 3rd floor is a fully contained bedroom & bath suite and a massive attic for storage. This space could easily be finished for additional living space as a 5th bedroom, office or as a family/billiards room as was intended on the original plans. The owners have just installed a new steam boiler & H/W heater. There are so many elements that add to the charm & character of the home. Sunlight floods the entire house throughout the day as all the rooms face the front yard with the service rooms & staircases tucked on the north side of the house. Just off the rear porch is a hidden oasis, a large patio that is tucked into the far northeast corner of the property. It’s a perfect, private space for outdoor dining & entertaining. Come explore Moylan and 485 Bancroft Road!
|
|
|
Basement: UnfinishedNumber of Rooms: 1
|
|
Number of Bedrooms: 4Number of Bathrooms: 4Number of Bathrooms (full): 3Number of Bathrooms (half): 1Number of Bathrooms (main level): 1
|
|
Living Area: 3703 Square Feet
|
|
Appliances: Electric Water HeaterLaundry: Main Level,Laundry Room
|
|
Heating: Steam,OilNo CoolingAir Conditioning: Window Unit(s),ElectricHas Heating
|
|
Number of Fireplaces: 4Fireplace: Wood BurningHas a Fireplace
|
Windows, Doors, Floors & Walls
Flooring: Hardwood, Wood Floors
|
Levels, Entrance, & Accessibility
Stories: 3Levels: ThreeAccessibility: NoneFloors: Hardwood, Wood Floors
|
|
|
|
Roof: AsphaltOther Structures: Above Grade, Below GradeFoundation: Stone
|
|
Number of Garage Spaces: 1Number of Covered Spaces: 1Open Parking Spaces: 6No CarportHas a GarageNo Attached GarageHas Open ParkingParking Spaces: 7Parking: Garage Faces Front,Detached Garage,Driveway
|
|
Pool: None
|
|
Not on Waterfront
|
|
Sewer: Public Sewer
|
|
Finished Area (above surface): 3703 Square Feet
|
|
|
|
Year Built: 1915
|
|
Property Type: ResidentialProperty Subtype: Single Family ResidenceStructure Type: DetachedArchitecture: Colonial
|
|
Construction Materials: StuccoNot a New Construction
|
|
Not Included in Sale: All Antique Gas Station Globes & Lighting Fixtures In Butlers PantryIncluded in Sale: Refrigerator, Washer, 2 Window A / C Units, Window TreatmentsParcel Number: 35000000700
|
|
|
|
Price Per Sqft: $216
|
|
Possession Timing: 61-90 Days CD, 31-60 Days CD
|
|
|
|
Community: Moylan
|
|
Elementary School District: Rose Tree MediaJr High / Middle School District: Rose Tree MediaHigh School District: Rose Tree Media
|
PLEASE NOTE: Some properties which appear for sale on this website may no longer be available because they are under contract, have sold or are no longer being offered for sale, they may also have updated pricing and conditions. Please Contact Me for more information about this home for sale at 485 Bancroft Rd Media, PA 19063 and other Homes for sale in Delaware County PA and the Wilmington Delaware Areas
Anthony DiDonato
ABR, AHWD, RECS, SRES, SFR
CENTURY 21 All-Elite Inc.
Home for Sale in Delaware County PA Specialist
3900 Edgmont Ave, Brookhaven, PA 19015
Office Number: (610) 872-1600 Ext. 124
Cell Number: (610) 659-3999 {Smart Phones Click to Call}
Direct Number: (610) 353-5366 {Smart Phones Click to Call}
Fax: (610) 771-4480
Email: anthony@anthonydidonato.com
Call me for info on this home for sale at 485 Bancroft Rd Media, PA 19063

admin
For all of your Real Estate needs, place yourself in the competent hands of a career Realtor who is a Philadelphia native and Delaware County resident. Skilled, smart and enthusiastic about his work and his life, Anthony DiDonato has the appealing combination of business sense and people skills gives him an edge in an industry that demands both.
Educated at Drexel University with a dual major in accounting and finance and minors in management and psychology Anthony DiDonato offers over 25 years of experience in the real estate industry. He has been a real estate investor since 1985 and a member of H.A.P.C.O. (Landlord Association). He became a licensed Realtor in 1992 and a member of the Local, Pennsylvania and National Associations of Realtors. Anthony DiDonato is also a member of the Computerized Multiple Listings, (MLS) and Internet Marketing Programs. In 1997 Anthony DiDonato became Century 21 All-Elite, Inc. Corporate Secretary.
Anthony DiDonato believes in taking his profession to the highest level of quality service. He is known for finding that “perfect” property in Philadelphia, Delaware County, Chester County, Montgomery County and surrounding areas in Pennsylvania for his buyers and helping his sellers prepare their properties so they sell quickly and efficiently.
When it comes time to negotiate the terms of a contract, Anthony DiDonato has the knowledge, experience, and professionalism applied to meeting – or exceeding – his clients’ expectations. His service to his clients is second to none. His honesty and integrity have been his claim to fame.
For Superior Real Estate Representation in the Delaware Valley, Philadelphia, Delaware County, Chester County, Montgomery County and surrounding areas in Pennsylvania… call Anthony DiDonato.



