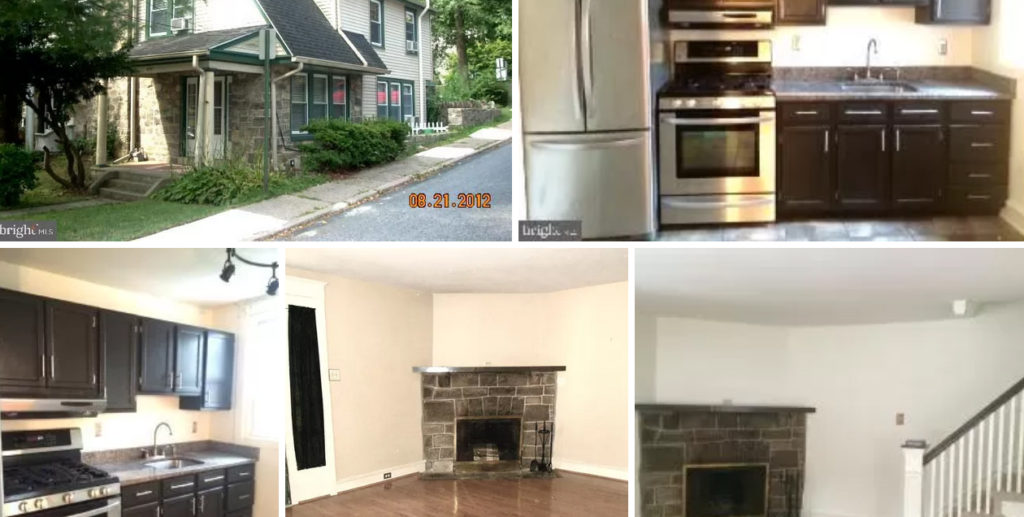
Listing courtesy of Dina Holt – Springer Realty Group
$399,900
Original price: $439,900
Est. Mortgage $2,553/mo*
3 Beds
3 Baths
1684 Sq. Ft.
Description
LOCATION, LOCATION, LOCATION. This Charming home is just a few blocks to State Street, Town of Media, and Train Station. Rose-Tree Media School District. Updated corner twin with Hardwood floors throughout. Lovely living room with fireplace. Formal dining room. Beautifully redone kitchen with Stainless Steel appliances, Granite counters and Ceramic tile floor. Door Access to rear patio area from kitchen. Second floor: Two bedrooms, plus Den, and hall bath. Third floor: Master Bedroom Suite or guest room w/baseboard heating, recessed lighting and newer bathroom with mosaic glass-tiled shower stall. Full Basement with front load washer and dryer. Permit parking on street. Property is currently tenant occupied until 6/30/22. Great investment or owner/occupant. Photos taken of property prior to occupancy. Great opportunity to live in coveted Town of Media, with access to parks, restaurants, shopping, entertainment and much more. Come and get it before it’s gone.
| Interior Features |
|---|
| Interior DetailsBasement: FullNumber of Rooms: 7 |
| Beds & BathsNumber of Bedrooms: 3Number of Bathrooms: 3Number of Bathrooms (full): 3 |
| Dimensions and LayoutLiving Area: 1648 Square Feet |
| Appliances & UtilitiesUtilities: Cable ConnectedAppliances: Refrigerator, Washer, Dryer, Stove, Gas Water HeaterDryerLaundry: In BasementRefrigeratorWasher |
| Heating & CoolingHeating: Hot Water,Natural GasHas CoolingAir Conditioning: Wall Unit(s),ElectricHas Heating |
| Fireplace & SpaNumber of Fireplaces: 1Has a Fireplace |
| Gas & ElectricElectric: Circuit Breakers |
| Windows, Doors, Floors & WallsFlooring: Wood, Wood Floors |
| Levels, Entrance, & AccessibilityStories: 2Levels: TwoAccessibility: NoneFloors: Wood, Wood Floors |
| Exterior Home FeaturesPatio / Porch: PatioOther Structures: Above Grade, Below GradeExterior: Sidewalks, Street LightsFoundation: SlabNo Private Pool |
| Parking & GarageNo CarportNo GarageNo Attached GarageHas Open ParkingParking: On Street |
| PoolPool: None |
| FrontageNot on Waterfront |
| Water & SewerSewer: Public Sewer |
| Farm & RangeNot Allowed to Raise Horses |
| Finished AreaFinished Area (above surface): 1648 Square Feet |
| Days on Market: 120 |
| Year BuiltYear Built: 1925 |
| Property Type / StyleProperty Type: ResidentialProperty Subtype: Single Family ResidenceStructure Type: Twin/Semi-DetachedArchitecture: Colonial |
| BuildingConstruction Materials: StoneNot a New ConstructionAttached To Another StructureNo Additional Parcels |
| Property InformationCondition: Very GoodIncluded in Sale: Refrigerator, Washer, Dryer, A / C UnitsParcel Number: 35000122300 |
| PricePrice Per Sqft: $243 |
| Status Change & DatesPossession Timing: Negotiable, Rental Agreement, 61-90 Days CD |
| MLS Status: ACTIVE |
| Direction & AddressCity: MediaCommunity: Media |
| School InformationElementary School District: Rose Tree MediaJr High / Middle School District: Rose Tree MediaHigh School District: Rose Tree Media |
PLEASE NOTE: Some properties which appear for sale on this website may no longer be available because they are under contract, have sold or are no longer being offered for sale, they may also have updated pricing and conditions. Please Contact Me for more information about this home for sale at 450 S. Orange St. Media, PA. 19063 and other Homes for sale in Delaware County PA and the Wilmington Delaware Areas
Anthony DiDonato
ABR, AHWD, RECS, SRES, SFR
CENTURY 21 All-Elite Inc.
Home for Sale in Delaware County PA Specialist
3900 Edgmont Ave, Brookhaven, PA 19015
Office Number: (610) 872-1600 Ext. 124
Cell Number: (610) 659-3999 {Smart Phones Click to Call}
Direct Number: (610) 353-5366 {Smart Phones Click to Call}
Fax: (610) 771-4480
Email: anthony@anthonydidonato.com
Call me for info on this home for sale at 450 S. Orange St. Media, PA. 19063
Listing courtesy of Dina Holt – Springer Realty Group


