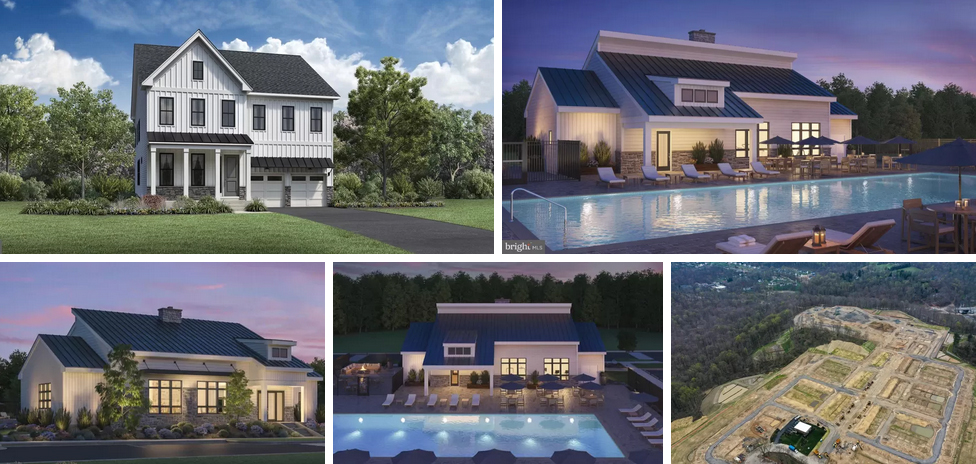Media / Delco PA Home – 760 Switchman Rd #267 Media, PA 19063
|
Interior Features
|
|---|
|
Interior Details
Basement: Sump Pump,Unfinished,Passive Radon Mitigation
|
|
Beds & Baths
Number of Bedrooms: 4Number of Bathrooms: 4Number of Bathrooms (full): 3Number of Bathrooms (half): 1Number of Bathrooms (main level): 1
|
|
Dimensions and Layout
Living Area: 3327 Square Feet
|
|
Appliances & Utilities
Utilities: Cable Connected, Natural Gas Available, Electricity Available, Phone Available, Underground Utilities, Sewer Available, Water AvailableAppliances: Built-In Microwave, Dishwasher, Disposal, Water Heater, Cooktop, Oven – Wall, Stainless Steel Appliance(s), Gas Water HeaterDishwasherLaundry: Hookup,Upper LevelMicrowave
|
|
Heating & Cooling
Heating: 90% Forced Air,Forced Air,Programmable Thermostat,Zoned,Natural GasHas CoolingAir Conditioning: Zoned,Programmable Thermostat,Central A/C,Natural GasHas Heating
|
|
Fireplace & Spa
No Fireplace
|
|
Gas & Electric
Electric: 200+ Amp Service, Underground
|
|
Windows, Doors, Floors & Walls
Window: Energy Efficient, Low Emissivity Windows, ScreensDoor: Sliding GlassFlooring: Carpet, Hardwood, Wood Floors
|
|
Levels, Entrance, & Accessibility
Stories: 2Levels: TwoAccessibility: Accessible Doors, Doors – Lever Handle(s)Floors: Carpet, Hardwood, Wood Floors
|
|
View
View: Trees/Woods
|
|
Security
Security: Carbon Monoxide Detector(s), Security System, Smoke Detector(s), Sprinkler System – Indoor
|
|
Exterior Features
|
|---|
|
Exterior Home Features
Roof: Architectural ShingleOther Structures: Above GradeExterior: Sidewalks, Street Lights, BalconyFoundation: Concrete Perimeter
|
|
Parking & Garage
Number of Garage Spaces: 2Number of Covered Spaces: 2No CarportHas a GarageHas an Attached GarageHas Uncovered ParkingParking Spaces: 2Parking: Garage Door Opener,Inside Entrance,Paved Driveway,Attached Garage,Driveway,On Street
|
|
Pool
Pool: Community
|
|
Frontage
Responsible for Road Maintenance: Private Maintained RoadRoad Surface Type: PavedNot on Waterfront
|
|
Water & Sewer
Sewer: Public Sewer
|
|
Farm & Range
Not Allowed to Raise Horses
|
|
Finished Area
Finished Area (above surface): 3327 Square Feet
|
|
Days on Market
|
|---|
|
Days on Market: 6
|
|
Property Information
|
|---|
|
Year Built
Year Built: 2021
|
|
Property Type / Style
Property Type: ResidentialProperty Subtype: Single Family ResidenceStructure Type: DetachedArchitecture: Other
|
|
Building
Construction Materials: Frame, Vinyl Siding, StoneIs a New Construction
|
|
Property Information
Parcel Number: NO TAX RECORD
|
|
Price & Status
|
|---|
|
Price
Price Per Sqft: $274
|
|
Status Change & Dates
Possession Timing: 1+Year
|
|
Active Status
|
|---|
|
MLS Status: ACTIVE
|
|
Media
|
|---|
|
Location
|
|---|
|
Direction & Address
Community: Franklin Station
|
|
School Information
Elementary School: GlenwoodElementary School District: Rose Tree MediaJr High / Middle School: Springton LakeJr High / Middle School District: Rose Tree MediaHigh School: PenncrestHigh School District: Rose Tree Media
|
PLEASE NOTE: Some properties which appear for sale on this website may no longer be available because they are under contract, have sold or are no longer being offered for sale, they may also have updated pricing and conditions. Please Contact Me for more information about this home for sale at 760 Switchman Rd #267 Media, PA 19063 and other Homes for sale in Delaware County PA and the Wilmington Delaware Areas
Anthony DiDonato
ABR, AHWD, RECS, SRES, SFR
CENTURY 21 All-Elite Inc.
Home for Sale in Delaware County PA Specialist
3900 Edgmont Ave, Brookhaven, PA 19015
Office Number: (610) 872-1600 Ext. 124
Cell Number: (610) 659-3999 {Smart Phones Click to Call}
Direct Number: (610) 353-5366 {Smart Phones Click to Call}
Fax: (610) 771-4480
Email: anthony@anthonydidonato.com
Call me for info on this home for sale at 760 Switchman Rd #267 Media, PA 19063



