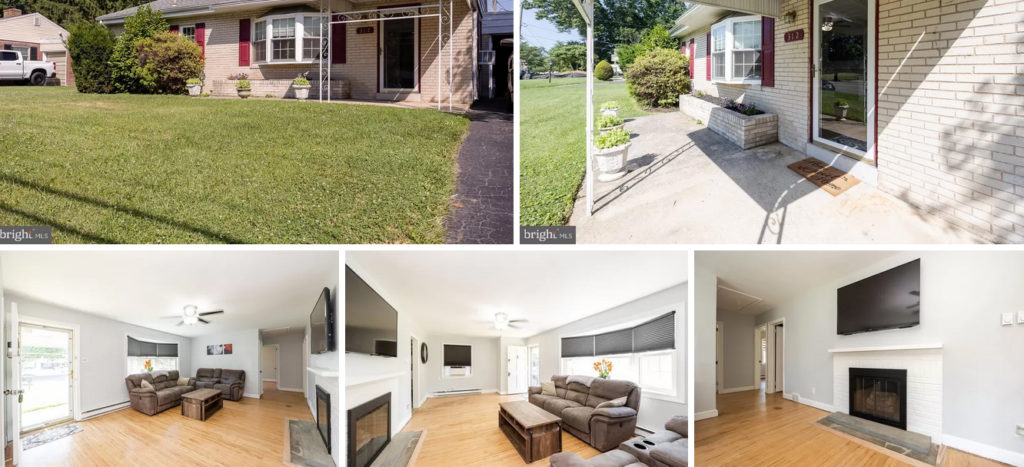
Listing courtesy of Matt Gorham – Keller Williams Real Estate -Exton
$335,000
Est. Mortgage $2,170/mo*
3 Beds
1 bath
1040 Sq. Ft.
Description
This charming brick ranch awaits for you to call it home. Stepping inside you enter into the large living room with sunlight pouring in from the large bay windows across the hardwood floors spanning across the entire first floor. The white washed brick fireplace adds character and charm while be functional and cozy during the winter months. Moving into the completely renovated modern kitchen you will have it all. The open cast iron shelving adds a unique flare while accenting the white subway tile backsplash and white shaker cabinets with modern hardware and recessed lighting above. Down the hall you will find 3 generously sized bedrooms each with overhead ceiling fans with lighting, large windows allowing sunlight to pour in and new blinds. The full bathroom is centrally located and has been updated with tile flooring and backsplash, a large glass door shower and a modern vanity. Moving out to your all season room you will find the laundry area and a large space that can be used as a second living room, office, playroom or anything to fit your changing needs. Heading out to the backyard you will find a private and safe space for the family and four legged friends to run. This fenced in, level back yard is perfect for a game of volleyball at the next summer event. This home has been completely renovated with you in mind. Nothing left to do but pack your bags and move on in!
| Interior Features |
|---|
| Interior DetailsBasement: Crawl SpaceNumber of Rooms: 1 |
| Beds & BathsNumber of Bedrooms: 3Main Level Bedrooms: 3Number of Bathrooms: 1Number of Bathrooms (full): 1Number of Bathrooms (main level): 1 |
| Dimensions and LayoutLiving Area: 1040 Square Feet |
| Appliances & UtilitiesAppliances: Electric Water Heater |
| Heating & CoolingHeating: Baseboard – Electric,ElectricHas CoolingAir Conditioning: Window Unit(s)Has Heating |
| Fireplace & SpaNumber of Fireplaces: 1Has a Fireplace |
| Levels, Entrance, & AccessibilityStories: 1Levels: OneAccessibility: None |
| Exterior Home FeaturesOther Structures: Above Grade, Below Grade |
| Parking & GarageNo CarportNo GarageNo Attached GarageHas Open ParkingParking: Driveway |
| PoolPool: None |
| FrontageNot on Waterfront |
| Water & SewerSewer: Public Sewer |
| Finished AreaFinished Area (above surface): 1040 Square Feet |
| Days on Market: 1 |
| Year BuiltYear Built: 1951 |
| Property Type / StyleProperty Type: ResidentialProperty Subtype: Single Family ResidenceStructure Type: DetachedArchitecture: Ranch/Rambler |
| BuildingConstruction Materials: BrickNot a New Construction |
| Property InformationParcel Number: 25000250200 |
| PricePrice Per Sqft: $322 |
| Status Change & DatesPossession Timing: Close Of Escrow |
| MLS Status: ACTIVE |
| Direction & AddressCity: BroomallCommunity: Lawrence Park |
| School InformationElementary School District: Marple NewtownJr High / Middle School District: Marple NewtownHigh School District: Marple Newtown |
PLEASE NOTE: Some properties which appear for sale on this website may no longer be available because they are under contract, have sold or are no longer being offered for sale, they may also have updated pricing and conditions. Please Contact Me for more information about this home for sale at 312 Lawrence Rd. Broomall, PA. 19008 and other Homes for sale in Delaware County PA and the Wilmington Delaware Areas
Anthony DiDonato
ABR, AHWD, RECS, SRES, SFR
CENTURY 21 All-Elite Inc.
Home for Sale in Delaware County PA Specialist
3900 Edgmont Ave, Brookhaven, PA 19015
Office Number: (610) 872-1600 Ext. 124
Cell Number: (610) 659-3999 {Smart Phones Click to Call}
Direct Number: (610) 353-5366 {Smart Phones Click to Call}
Fax: (610) 771-4480
Email: anthony@anthonydidonato.com
Call me for info on this home for sale at 312 Lawrence Rd. Broomall, PA. 19008
Listing courtesy of Matt Gorham – Keller Williams Real Estate -Exton


