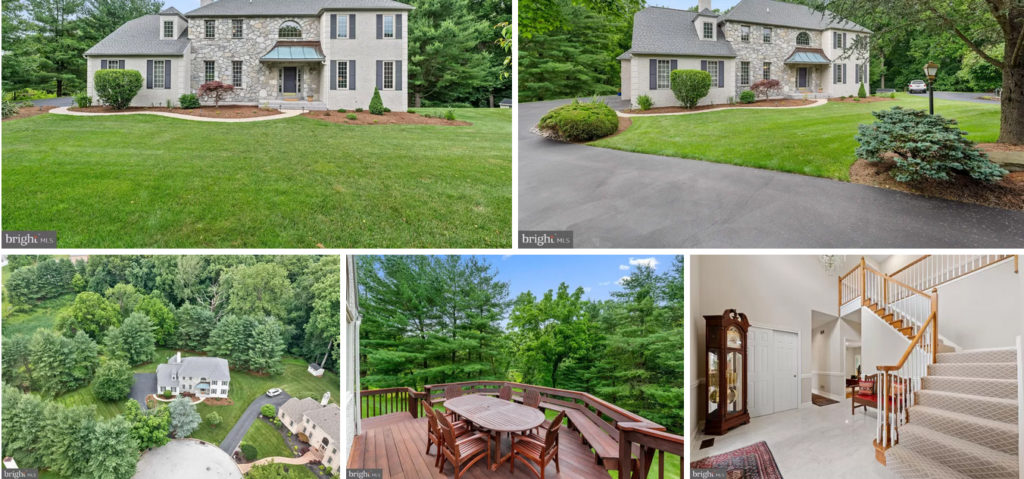
Listing courtesy of Lisa Ciccotelli – BHHS Fox & Roach-Haverford
$839,000
Est. Mortgage $5,366/mo*
4 Beds
4 Baths
5280 Sq. Ft.
Description
Set in a quiet cul-de-sac with a stunning wooded backdrop, this over 4600 sq ft French Colonial in highly desirable Cedar Grove Farms will not disappoint! Whether it is the amazing Mahogany deck or the Truly Fabulous Lower Level, this home was designed for maximum enjoyment both inside and out! Enter the light filled grand foyer and you are welcomed by marble floors and a sweeping 2 story staircase. The eat in kitchen, updated with quartz counters and subway tile backsplash, opens to the mahogany deck perfect for sipping your morning coffee or enjoying alfresco dining overlooking the peaceful open space beyond. A cozy family room is off of the kitchen featuring a fieldstone floor to ceiling gas fireplace and opens to a private den/office. The dining room is adjacent to the kitchen and the formal living room allowing for seamless entertaining. A powder room and laundry room with storage opening to the 3 car garage complete the main floor. Upstairs the Primary suite is a true retreat featuring a large bathroom with double vanity, tile stall shower, jacuzzi soaking tub, a large sitting area and two custom outfitted walk-in closets. Three generously sized bedrooms with custom outfitted closets share a full bath with tub/shower combo and double vanity. The walkout Lower Level is truly a showstopper! With a recreation space, a large wet bar, wine room, full bathroom you may never leave! The wet bar has a wine/beverage fridge, custom shelving and a sink. The wine room has storage for over 700 bottles! The oversized Mahogany deck runs the length of the house and offers multiple seating areas with stunning views of the woods and open space! All of this is located in Marple/Newtown School District, with taxes under $9000, convenient to major highways, Airport, Center City, Newtown Square’s Ellis Preserve, shopping and more!
| Interior Features |
|---|
| Interior DetailsBasement: Full,Finished,Exterior Entry,Walkout Level,WindowsNumber of Rooms: 1 |
| Beds & BathsNumber of Bedrooms: 4Number of Bathrooms: 4Number of Bathrooms (full): 3Number of Bathrooms (half): 1Number of Bathrooms (main level): 1 |
| Dimensions and LayoutLiving Area: 5280 Square Feet |
| Appliances & UtilitiesUtilities: Cable ConnectedAppliances: Built-In Microwave, Oven/Range – Electric, Washer, Dryer, Electric Water HeaterDryerLaundry: Main Level,Laundry RoomMicrowaveWasher |
| Heating & CoolingHeating: Forced Air,Natural GasHas CoolingAir Conditioning: Central A/C,ElectricHas Heating |
| Fireplace & SpaNumber of Fireplaces: 1Fireplace: Gas/Propane, StoneHas a Fireplace |
| Windows, Doors, Floors & WallsDoor: French DoorsFlooring: Ceramic Tile, Hardwood, Marble, Carpet, Wood Floors |
| Levels, Entrance, & AccessibilityStories: 3Levels: ThreeAccessibility: NoneFloors: Ceramic Tile, Hardwood, Marble, Carpet, Wood Floors |
| ViewView: Garden, Trees/Woods |
| SecuritySecurity: Security System |
| Exterior Home FeaturesPatio / Porch: DeckOther Structures: Above Grade, Below GradeExterior: Underground Lawn SprinklerFoundation: Block |
| Parking & GarageNumber of Garage Spaces: 3Number of Covered Spaces: 3Open Parking Spaces: 3No CarportHas a GarageHas an Attached GarageHas Open ParkingParking Spaces: 6Parking: Additional Storage Area,Garage Faces Side,Garage Door Opener,Inside Entrance,Asphalt Driveway,Attached Garage,Driveway |
| PoolPool: None |
| FrontageNot on Waterfront |
| Water & SewerSewer: Public Sewer |
| Farm & RangeNot Allowed to Raise Horses |
| Finished AreaFinished Area (above surface): 3980 Square FeetFinished Area (below surface): 1300 Square Feet |
| Days on Market: 1 |
| Year BuiltYear Built: 1994 |
| Property Type / StyleProperty Type: ResidentialProperty Subtype: Single Family ResidenceStructure Type: DetachedArchitecture: Colonial |
| BuildingConstruction Materials: StuccoNot a New ConstructionNo Additional Parcels |
| Property InformationCondition: ExcellentNot Included in Sale: Kitchen RefrigeratorIncluded in Sale: Washer And Dryer, Dcs Gas Grill All As-is Condition Teak Table With Six Chairs On Outdoor Deck, Custom Desk Chair In Finished Lower Level, Tv By Surround Sound System In Finished Lower Level, Bose Speakers In Owners Suite And Family RoomParcel Number: 25000505810 |
| PricePrice Per Sqft: $159 |
| Status Change & DatesPossession Timing: Negotiable |
| MLS Status: ACTIVE |
| Direction & AddressCity: BroomallCommunity: Cedar Grove Farm |
| School InformationElementary School: RussellElementary School District: Marple NewtownJr High / Middle School: Paxon HollowJr High / Middle School District: Marple NewtownHigh School: Marple NewtownHigh School District: Marple Newtown |
PLEASE NOTE: Some properties which appear for sale on this website may no longer be available because they are under contract, have sold or are no longer being offered for sale, they may also have updated pricing and conditions. Please Contact Me for more information about this home for sale at 20 Tower Rd. Broomall, PA. 19008 and other Homes for sale in Delaware County PA and the Wilmington Delaware Areas
Anthony DiDonato
ABR, AHWD, RECS, SRES, SFR
CENTURY 21 All-Elite Inc.
Home for Sale in Delaware County PA Specialist
3900 Edgmont Ave, Brookhaven, PA 19015
Office Number: (610) 872-1600 Ext. 124
Cell Number: (610) 659-3999 {Smart Phones Click to Call}
Direct Number: (610) 353-5366 {Smart Phones Click to Call}
Fax: (610) 771-4480
Email: anthony@anthonydidonato.com
Call me for info on this home for sale at 20 Tower Rd. Broomall, PA. 19008
Listing courtesy of Lisa Ciccotelli – BHHS Fox & Roach-Haverford


