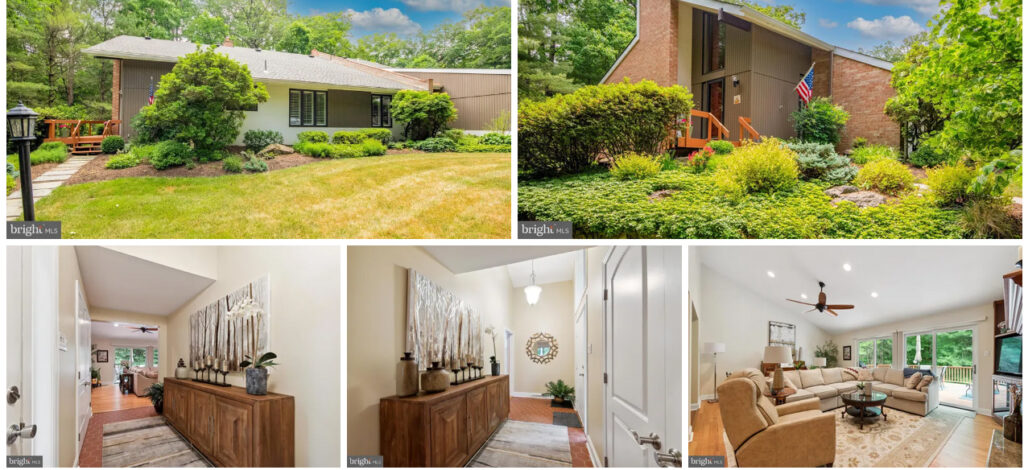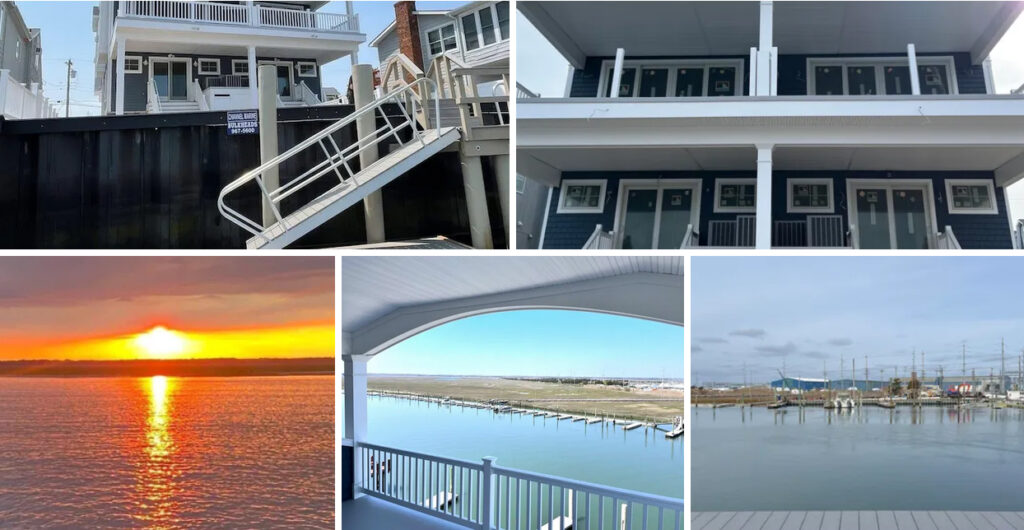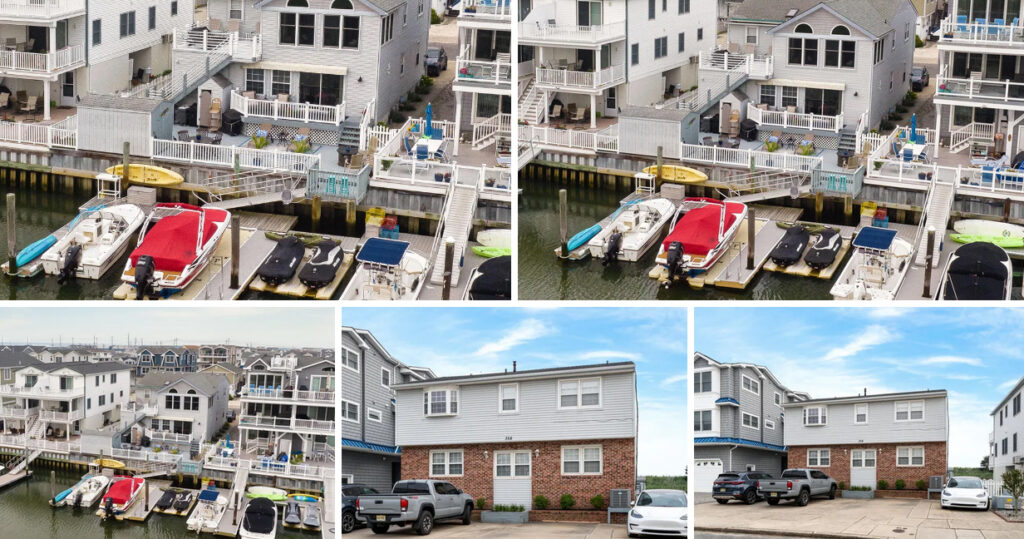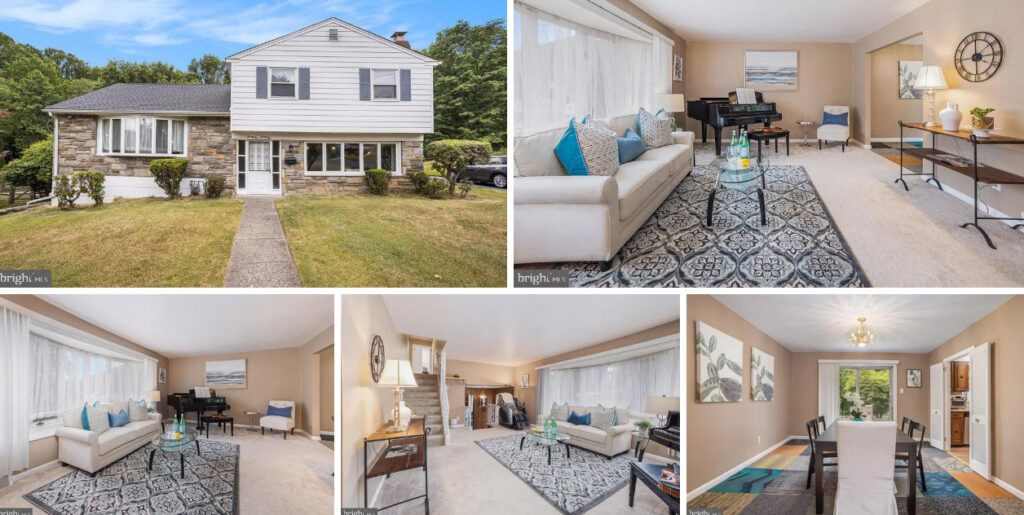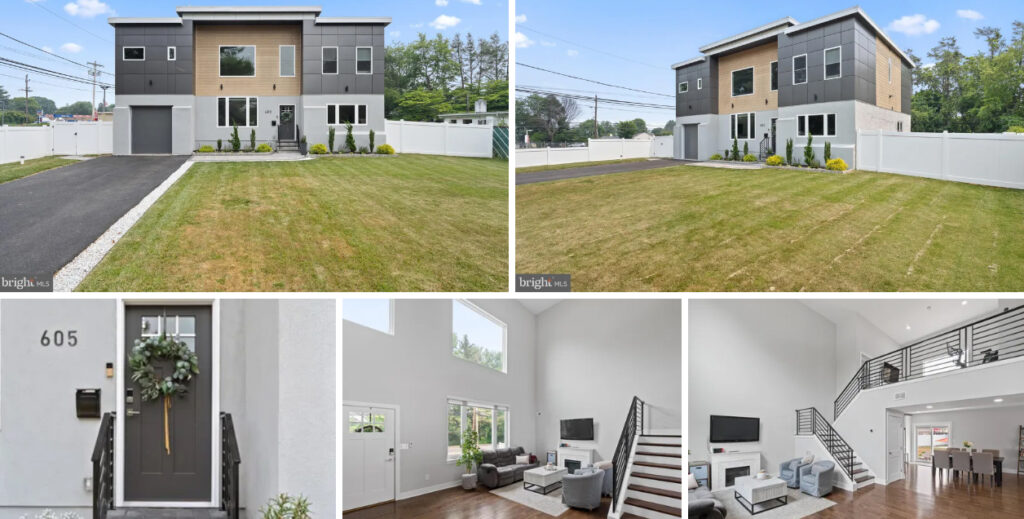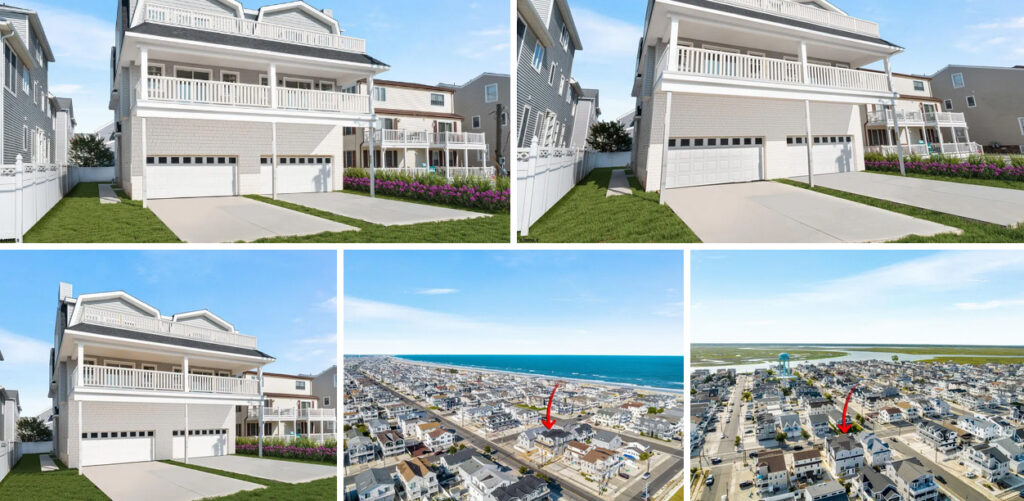Increasing energy costs are spurring more homeowners to go solar, but an abundance of choices in the field can make the decision daunting. Help homeowners weigh the options with these five considerations.
Key Takeaways:
- More efficient and lighter solar modules help to lower energy bills.
- Experienced installers and module manufacturers recommend how many panels a roof needs based on how much power residents use and other factors.
- Federal tax credits are still available.
Installing solar panels or modules to convert sunlight into electricity and conserve energy is not a new concept. Back in 1954, researchers at Bell Laboratories(link is external) demonstrated the first practical silicon solar cell.
But solar power has been heating up over the last 10 years, with a 50% average annual growth rate in the U.S., according to the Solar Energy Industries Association(link is external). This is due, in part, to the Solar Investment Tax Credit put in place in 2006 that now reimburses 26% of the cost for solar systems on residential and commercial properties. Other factors have also played a role, including low interest rates. Homeowners can bundle the cost of panels into their mortgage, says Amy Tovel, marketing manager of Ichijo USA(link is external), a company that installs modules on many Pacific Northwest homes.
Many homeowners are becoming more energy conscious, says architect Nathan Kipnis, FAIA, LEED AP, whose Kipnis Architecture + Planning(link is external) offices are in Chicago and Boulder, Colo. It’s rare for one of his company’s major projects not to include solar panels or wiring for installation later, largely because of increasing efficiency, he says.
Still another reason is that more areas are enacting mandates. California regulators recently voted to require builders to include solar power and battery storage(link is external) in new commercial and high-rise residential projects, as of Jan. 1, 2023. The state of Washington now requires new homes to have energy credits,(link is external) as of Feb. 1, 2021, and solar panels represent one option to attain them. Homes greater than 5,000 square feet require additional credit. To meet those criteria, MN Custom Homes(link is external) doubles the amount of solar panels for its larger homes, says vice president Ben Brittingham.
Lastly, the panels have become less of an eyesore due to improved aesthetics, whether on a roof or in a yard stationed on the ground—sometimes preferred due to the absence of trees—says Suvi Sharma, founder and director of Solaria Corp.(link is external), a Fremont, Calif.-based solar manufacturer focused on the residential market.
But as the field grows crowded with manufacturers and installers touting longer-lasting solar systems with greater efficiency and less cost, deciding which one to choose requires research.
“The promises some companies make are wildly flowing,” cautions Madison, Conn.-based architect Duo Dickinson(link is external). Another caveat is the cost fluctuation of panels due to tariffs on imports, now at 18%. Though these are set to expire next February, China remains a top location for manufacturers(link is external).
But home buyers seeking a new home may not have to make choices as more developers and builders incorporate solar during construction.
That’s the case with Pearl Homes’ new community, Hunters Point(link is external), in Cortez, Fla. Owner Marshall Gobuty wanted to construct the first NetZero LEED certified community in the U.S. “Anybody can build a house but not everybody can reduce the carbon footprint,” Gobuty says, adding, “Our goal is to build homes that generate more power than they consume.”
When completed by early 2022, all 86 homes, averaging 3,300 square feet, will have roof panels, WaterSense plumbing and fixtures, and GE EnergyStar appliances. Though the company is still deciding which panels to use, they are going with installer my-RESI(link is external) out of Millstone Township, N.J., and sonnen’s ecoLinx energy storage system(link is external), which Gobuty believes offers the most efficient, safest battery, and a 25-year warranty. Homeowners will pay a fixed fee to the HOA for a set amount of power and backup.
But homeowners should be aware that having solar power doesn’t eliminate an electric bill since there’s still a fee to be connected to the grid, says James O’Connor, director of marketing for Salt Lake City-based installer, Go Solar Group.
Here’s what home buyers who are working with a builder or architect on a new home—or retrofitting an existing home—should consider when choosing components from various providers to make solar work.
1. Roof and house orientation. How much surface solar modules cover on a roof or how big the installation is on the ground makes a difference in the amount of energy produced. Generally, they are placed facing south or west to be exposed to the most sunlight, optimizing power, says Dickinson. Pearl Homes’ will cover 88% to 92% of a roof surface. Covering 100% may produce more power than occupants can use.
2. Panels. In recent years, panels have become more efficient, thinner, and better looking, thanks to monocrystalline designs that use a single photovoltaic cell rather than several cells that the older polycrystalline designs relied on. As a result, the updated panels can occupy less roof space because they pack in more power, O’Connor says.
The number of panels installed is generally based on the amount of electricity occupants use, which is why an installer often asks for 12 months of electric bills, says Mike Koehler(link is external), vice president and solar business developer for Gardner Capital, St. Louis. If the next owner of a solar powered house uses more electricity, they might request a larger array, he says.
What this means for a homeowner who chooses a newer 400W panel, for example, versus older 370W panel, is that they may only need to install 38 panels instead of 41 and save about 33 square feet of roof space, Koehler says. And because the 400W panel is more efficient, it will generate more electricity, he says.
Installers also need to know local ordinances. For example, Evanston, Ill., doesn’t allow panels to stick up past a roof’s ridge line or be visible from the street if the roof is flat, says Kipnis. They also need to know local utility rules since some will buy back excess power, Koehler says. Rocky Mountain Power, which services most Utah customers, gives credit for excess energy, says Scott Cramer, president of Go Solar Group.
3. Batteries. Extra energy can be stored in batteries. Different solar panel manufacturers prefer different battery companies. For example, Solaria buys batteries from Sonnen, Sharma says.
4. Installers. Installation costs have dropped as more installers have entered the niche and become more experienced, says O’Connor. Besides the modules and batteries, homeowners who go solar need an inverter to hold panels, wiring in place, and a meter. Sharma suggests homeowners ask installers which modules they use, the price of each panel, number needed, what they look like, how much shipping to the site will be, and if permits are needed.
5. Costs and return on investment. A typical panel system might run between $15,000 and $25,000, which includes ancillary equipment and labor, Koehler says. Yearly savings vary greatly depending on the utility and if it offers incentives, he says. The good news is that a typical warranty lasts a long time; Solaria’s is 25 years, Sharma says.
How much money is saved also depends on how a purchase is made. “If someone pays out of pocket, it may take seven to 10 years for a payback, but if someone leases the system, the savings will be less per month, but the homeowner has no upfront investment,” Koehler says.
One caveat relates to whether a solar system will increase a home’s value. One study from the U.S. Department of Energy’s Lawrence Berkeley National Laboratory(link is external) found that the panels are viewed as upgrades and home buyers have been willing to pay a premium of about $15,000 for an average-sized solar system. Additionally, the homes sell faster than those without solar.
Brittingham of MN Custom Homes thinks that the ethical rather than financial reasons are becoming a bigger buyer incentive. “A return on investment is still longer term since there are still big out-of-pocket expenses,” he says.
Another caveat is that not all homeowners benefit equally from having a solar system. Those who live in a house with a lot of trees that block sunlight will see less benefit, as will those who already use little electricity or have inexpensive electricity.
©National Association of REALTORS®
Reprinted with permission


