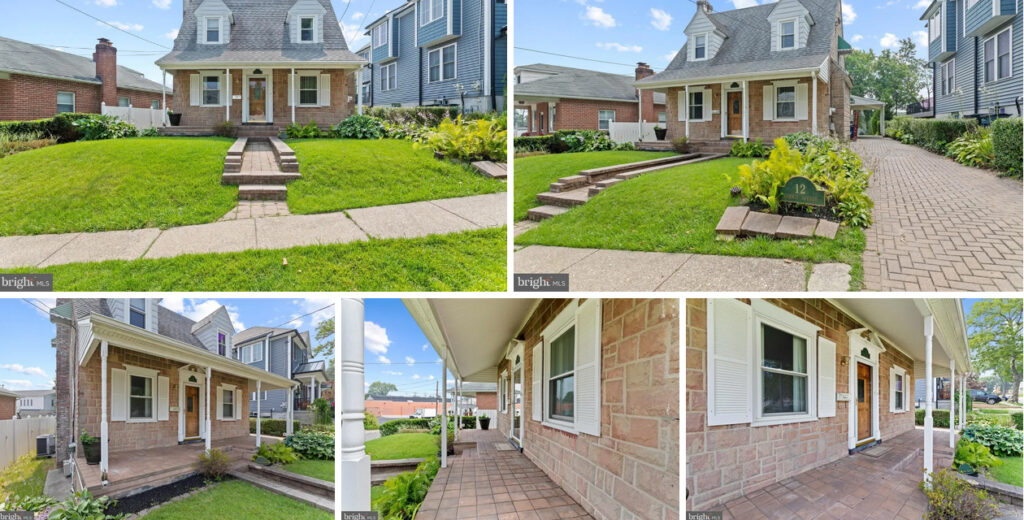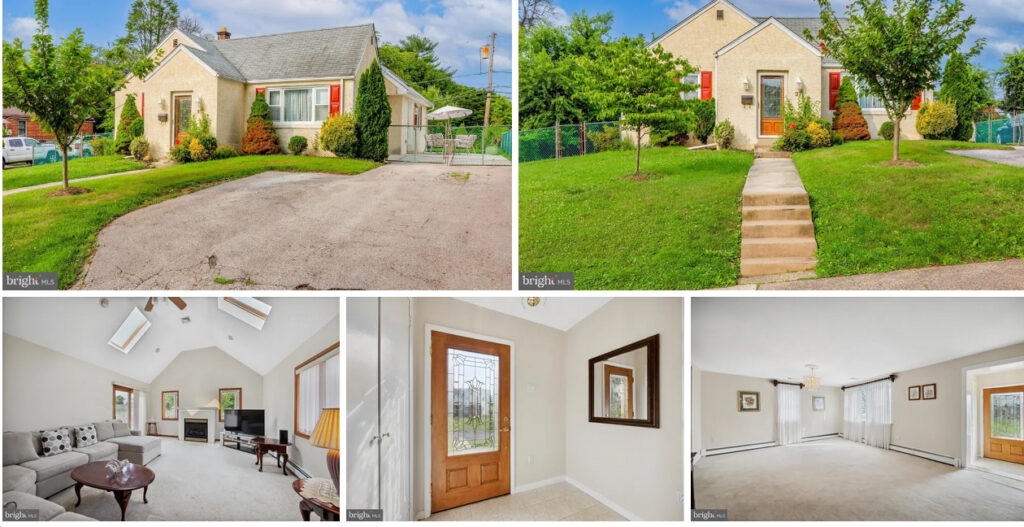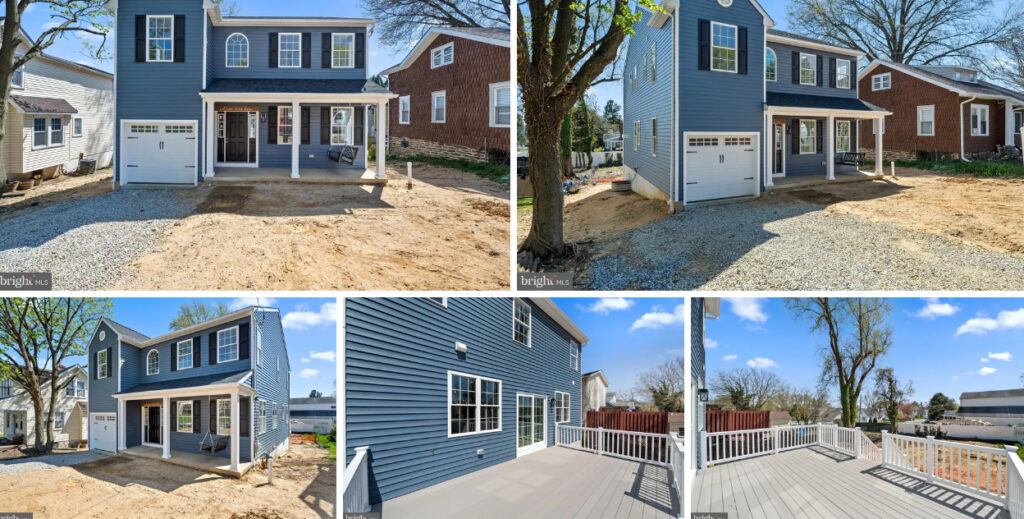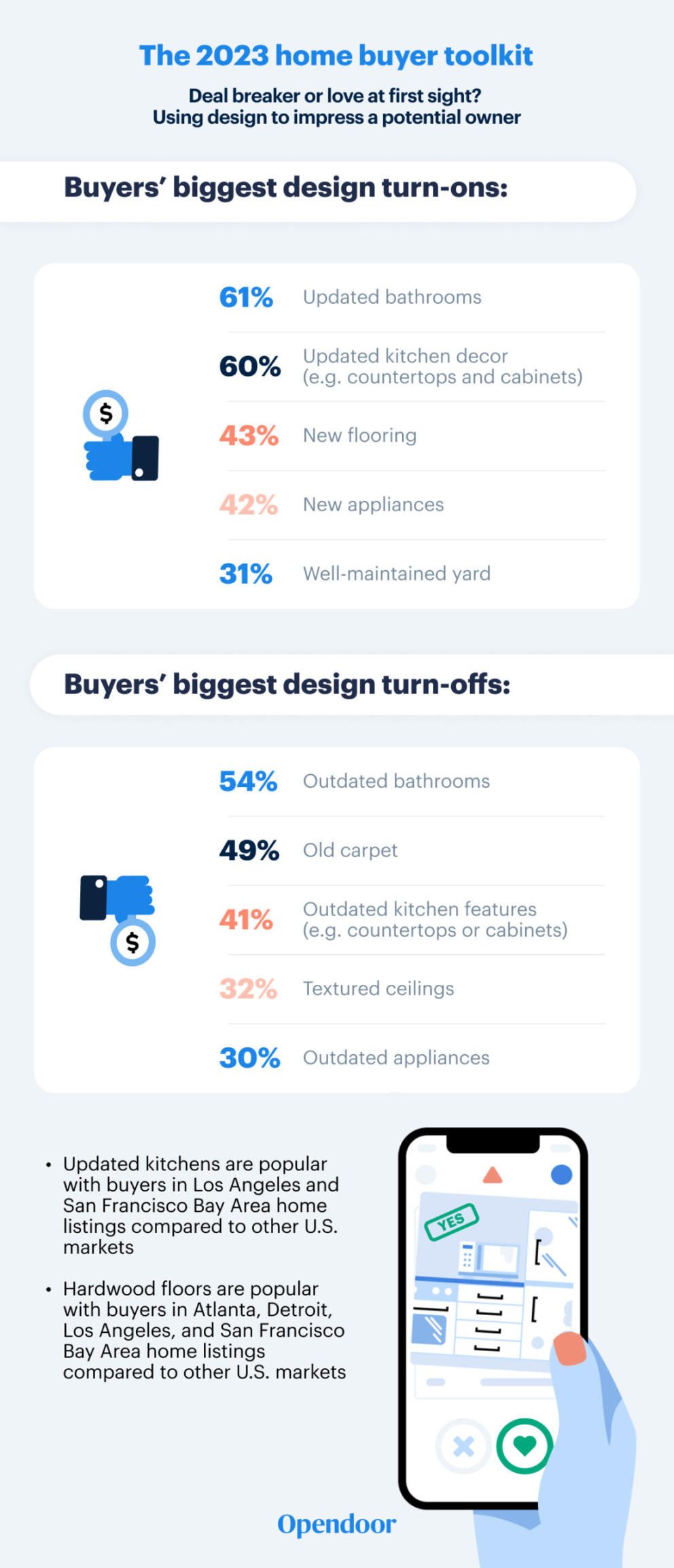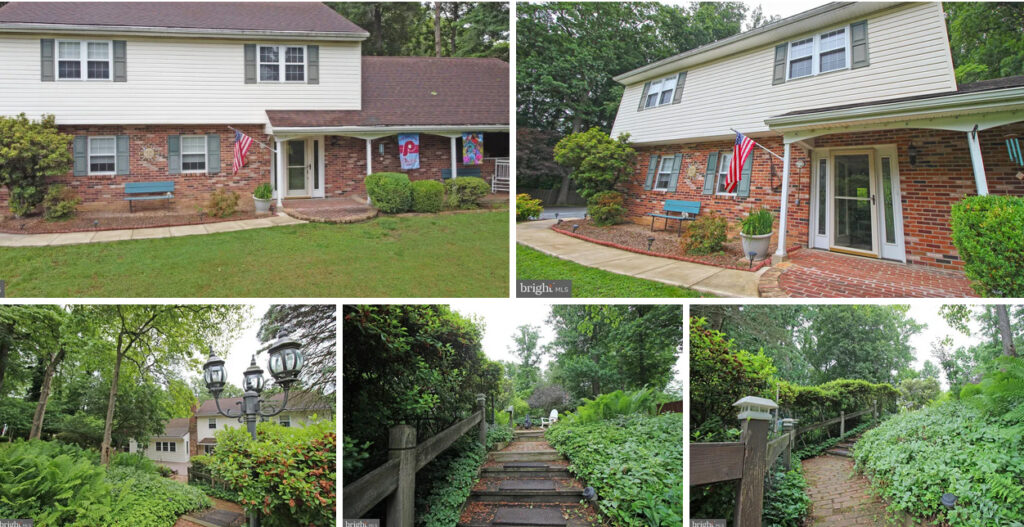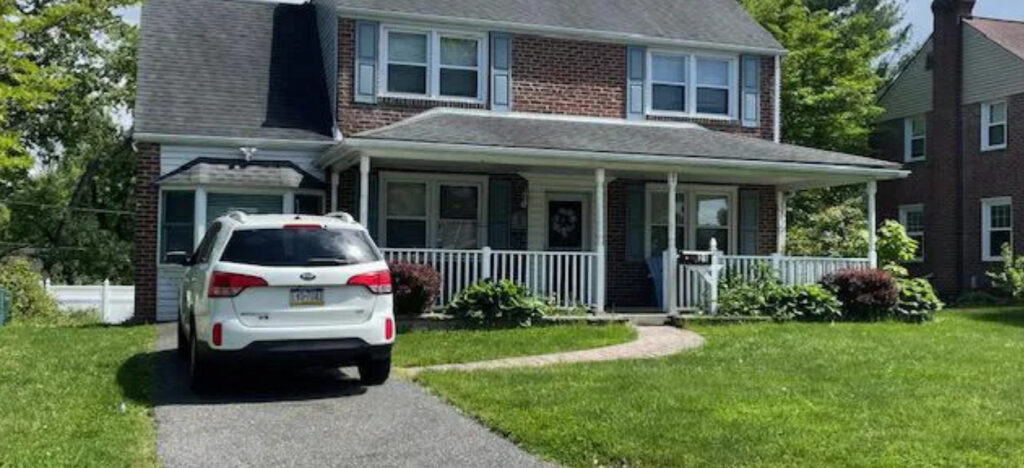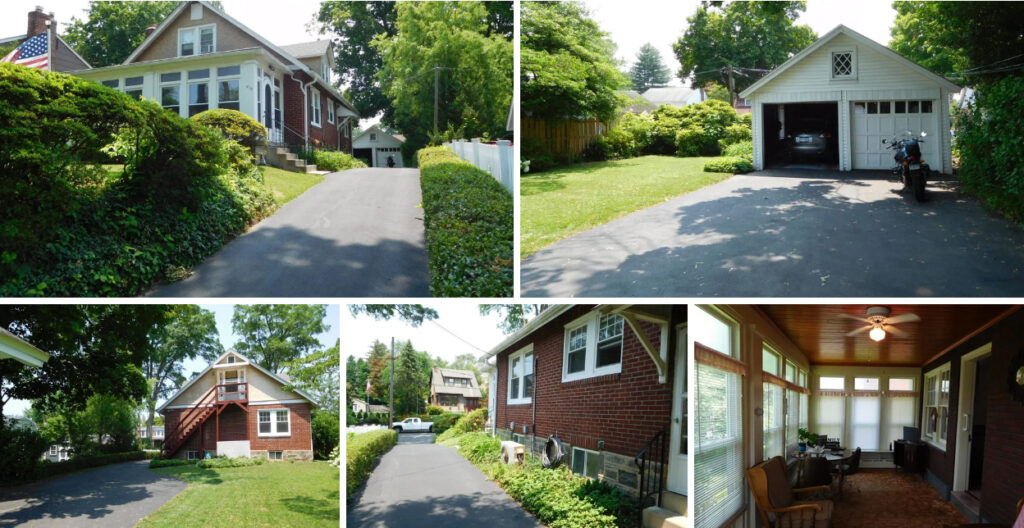As home prices escalated, inventory shrank, and families sought more living space, communities of rental houses emerged as a growing option. Here’s why they appeal—and what you should know.
When Pacific Coast Rentals broker-owner Elizabeth Campbell-Chase attended a lecture hosted by the California Association of REALTORS® five years ago, she learned about the advantages of building single- family houses to rent. Two years later, she tested the theory by constructing seven units on a one-acre site. She also handled property management. “All quickly leased, and I was able to maintain occupancy each time renters left,” she says.
What renters liked, she found, was having more private space than they would in an apartment. “Nobody shared a wall,” she says. They also liked having a private yard, a place to park, and someone to undertake and pay for maintenance. She went on to build three other communities close to area towns and schools with varying housing types and numbers of bedrooms and bathrooms. “It provided me additional income, and benefited the renters by giving them a quality of life and ability to save due to the reasonable rents charged. Several moved on to homeownership.”
In the burgeoning build-to-rent and single-family rental niches, homes typically are new, resemble their for-sale counterparts, and offer a taste of homeownership without steep purchase prices, maintenance costs, real estate and school taxes, or homeowners association fees. Because the rents are comparable to traditional apartment leases of similar size and quality, they typically lease quickly—meaning they’re helping to fill the country’s huge housing shortage, estimated at 3.8 million homes by Freddie Mac in 2021.
Although the BTR trend started shortly before the pandemic, that “poured gasoline on the fire,” says Michael Van Der Poel, managing partner at ACRE, a vertically integrated private equity firm that specializes in housing investment, including BTRs. People fled dense urban cores and crowded apartments for more space and greenery, says Shannon Hersker, senior vice president of Northmarq, a commercial real estate brokerage firm that represents builders entering the niche. Unable to buy a house, many turn to BTRs, says Don Walker, managing principal and CFO at John Burns Real Estate Consulting, a housing industry analyst firm.
Homeownership remains the overwhelming desire; in a recent survey, 74% of Americans called it a part of the American dream.
According to a National Association of Home Builders analysis of Census Bureau numbers, there were approximately 21,000 single-family BTR starts during the second quarter of 2022, a 91% increase compared to the second quarter a year before. Although many equate BTRs with three- or four-bedroom single-family homes, there’s increasing variety as the trend evolves.
Because the sector is generating so much buzz and investment, it’s important to understand what’s involved, decide what role you might have in the BTR business, and understand how the niche may help clients.
Who’s Renting
Homeownership remains the overwhelming desire of Americans. In a survey released by Bankrate last year, 74% of Americans called homeownership a part of the American dream. But the percentage was lower for younger adults, many of whom cited high prices, low inventory and an inability to save for a down payment as barriers.
Meanwhile, renting has been destigmatized as the quality, variety and locations of units have evolved, says Darin Rowe, national president for the Yardly BTR brand from Taylor Morrison, one of the country’s largest home builders.
Millennials who can’t afford to buy—or who aren’t ready to be tied to a location—aren’t the only ones being targeted by BTR companies. They’re also marketing to aging baby boomers, who might want to eliminate chores and costs, and to people hit by unexpected life changes, such as divorce or death, who want to gain an instant community. Developer Levi Kelman, CEO and founder of Blue Onyx Companies, says operators in the Sun Belt see a significant number of renters with higher disposable incomes turning to BTRs for privacy and security.
Who’s Behind the Trend
“Just about everybody is getting into the game,” says architect Alan Scales, principal at architecture firm KTGY, which is designing BTR communities. Taylor Morrison officials say the niche represents a complement to its core for-sale home building business. It now has 15 projects completed or in its pipeline. Sands Companies, which also started in the for-sale market with small cottages, has pivoted more to BTR because it doesn’t project the same downturns that for-sale housing presents, says David Wilkes, COO and co-founder. Some home builders convert unsold inventory to rentals because of the strength of that niche, says developer Marshall Gobuty of Pearl Homes.
Developers and builders who have specialized in submarkets such as multi-family, active adult, senior housing, student housing and vacation homes are all dipping their toes into BTR to diversify their portfolios, since that segment represents a high-performance asset class offering faster lease-ups and lower turnover than apartments.
“Build-to-rent is a great way for renters to take the ultimate step to homeownership.”
—David Wilkes, Sands Companies
Investors also see the wisdom of pumping in capital, sometimes through partnerships. Harrison Street, an investment firm that’s developed purpose-built student housing (near but off campus), is partnering to construct BTR student cottage communities, says Tom Errath, managing director and head of research at Harrison Street. While some investors, including Wolfson Development, acquire existing communities and add value through rehabs and upgrades, CEO Adam Wolfson prefers building from scratch. Northmarq has helped clients raise capital for projects and then lease them when buildings are completed, says Peter Chacon, vice president of investment sales.
Locations
To date, locations that appeal are found in the “smile states,” so named because of the smile shape they form, stretching through California, Arizona, Colorado, Texas and the Southeast. These areas offer job growth; lower land, tax and living costs; good weather; and an influx of residents.
Within these markets, developers generally prefer suburbs over dense urban infill sites because of the availability of larger parcels and easier municipality approval, Chacon says. Some businesses add other criteria. Yardly looks for access to freeways. Sands Companies seeks high walkability scores and a wave of retirees.
What They’re Building
The average BTR community consists of 120 to 130 homes, but there’s no single model. Yardly looks for 10- to 30-acre parcels where it can place from 100 to 300 homes. Some go larger and make BTR part of a master planned community with other housing types, Chacon says. Some go smaller—only 25 or so homes, Walker says. A builder in a traditional for-sale community of single-family housing might also sell a few homes to investors for the purpose of renting to families not yet ready to buy, Walker says.
The sweet spot for many BTR builders is a 2,500-square foot detached home with three to four bedrooms, says Scales, with renters prioritizing private outdoor space, the number of bedrooms and bathrooms, and a place for cars. But options in the market are expanding.
On the smaller end, horizontal or “yard” homes, similar to garden-style apartments, may run less than 1,000 square feet. Sands Companies constructs cottages as small as 500 square feet with one bedroom and one bathroom. At the other end, Falcone Group is doing five- to six-bedroom homes in Orlando that allow residents to accommodate visitors. Eyeing other options, Kelman, who works in the denser New York and New Jersey markets, sees townhomes as his best BTR option. Gobuty is focused on LEED-certified and LEED Zero homes.
When it comes to materials and furnishings, the goal is to mirror for-sale housing and Class A apartment buildings but tailor choices to each market. Common denominators are quartz or granite countertops, stainless steel appliances, luxury vinyl tile, smart thermostats and doorbells, strong Wi-Fi connectivity and fresh color palettes. Yardly includes doggie doors since approximately two-thirds of its residents own a dog.
Amenities
Another way some builders set themselves apart is by incorporating a clubhouse or other typical multifamily amenities. The industry debates how much these attract residents and improve developers’ bottom lines. Wolfson’s view is that if a company has a project that has capacity in the financial underwriting to do so, it should.
“All of ours are packed with amenities such as a pool, gym, tot lot, bark parks nature trails, business center, multipurpose rooms, and in many cases car and dog washes and pickleball and tennis courts,” he says.
Van Der Poel’s company adds children’s play areas, pickleball courts, “and anything else that fits,” he says. Some include less costly amenities, such as walking trails and dog parks, Walker says.
Yardly decides on amenities market by market, based on what’s important to residents and the cost benefit to the company. For some developers, the tipping point may be the size of the community. It may not make financial sense to build amenities for projects with fewer than 100 units, says Northmarq’s Hersker.
Price Points
Build-to-rent prices generally run slightly more than prices for apartments of a comparable size and quality. Wilkes has found that renters will pay a 10% to 20% premium, regardless of the market.
Wolfson’s projects rent for between $2,500 and $3,500 monthly. Northmarq is involved with one development that features attached townhomes priced at $1,500 to $2,000 a month and single-family homes priced at $2,000 to $2,500 monthly. As the niche evolves, Walker thinks the price range will grow to reflect greater variety in size and amenities, similar to the for-sale and multiapartment markets with entry-level, move-up and luxury options.
Long-term Outlook
The question is whether developers, builders and investors will hold onto communities, sell them as an entity or piecemeal, or convert them to for-sale housing. Yardly’s current strategy is to sell a community when lease-ups hit 90%, but it remains flexible as the real estate environment is ever-changing, Rowe says. “Typically, we will look to market to a broad range of investor buyers, from smaller private wealth entities to large institutional funds.”
Wolfson takes a long-term approach and believes so strongly in the fundamentals that it hopes to retain communities “forever,” yet is sensitive to market dynamics and potential disposition opportunities. “We have a fiduciary responsibility to sell at times if the right financial opportunities become available,” he says.
Most pundits think that as long as a housing shortage persists, the BTR niche will remain strong. “I think it’s something investors should run toward, as this asset class outperforms others. Just because someone can’t afford to buy a home doesn’t mean they don’t deserve to live in one. This puts them one step closer to that dream,” Wolfson says.
How to Find a Role
Many real estate salespeople and brokers are trying to find a role in the BTR trend, even if they don’t want to develop and manage properties as Elizabeth Campbell-Chase does. Several options are available:
- Help developers locate land for development or existing properties that could be adapted, Adam Wolfson says.
- Connect with a developer or builder and provide leasing services for a fee, or watch to see if existing BTR homes are converted to sale, says Jeff Taylor, managing director of Mphasis Digital Risk, which handles due diligence for banks and mortgage companies.
- Connect with BTR residents since a high percentage is expected to become homeowners. “Build to rent is a great way for renters to take the ultimate step to homeownership,” Sands’ David Wilkes says.
For now, salespeople might pay close attention to existing and future BTR communities in their market, develop relationships with the developers, and wait, Peter Chacon says.
©National Association of REALTORS®
Reprinted with permission
