SUPER BOWL CHAMPS…
CONGRATULATIONS ..


Feb 10
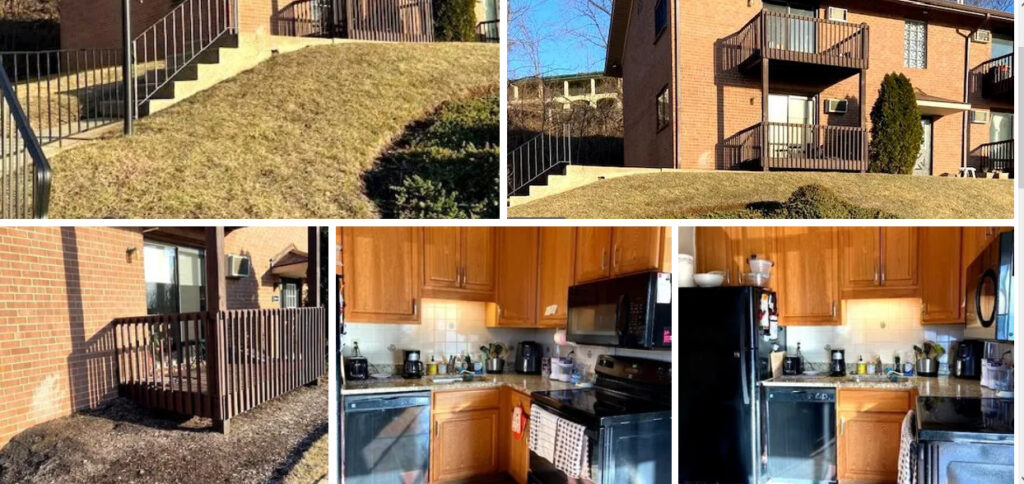
1016 W. Baltimore Pike #B1, Media, PA. 19063
Est. Mortgage $1,830/mo*
2 Beds
1 Bath
937 Sq. Ft.
Listing courtesy of Mary Mahon – Long & Foster Real Estate, Inc.
Welcome to Riddle Glen Condos! Step inside this spacious, well maintained, 2-bedroom, 1st floor condo, featuring an open layout with abundant natural light. Enjoy seamless indoor- outdoor living with sliders leading to the private deck. The kitchen boasts granite countertops, track lighting, built-in microwave, dishwasher and garbage disposal. This unit has the convenience of (in-unit) laundry, adds to the home’s practicality. The large basement offers dedicated storage bins, great for extra storage. The basement also offers a paid laundry facility. This great Location is close to public transportation, restaurants, entertainment, hospital, major highways and much more.
Request a tour as early as
Today at 11:30AM
| Interior DetailsBasement: FullNumber of Rooms: 1Types of Rooms: Basement |
| Beds & BathsNumber of Bedrooms: 2Main Level Bedrooms: 2Number of Bathrooms: 1Number of Bathrooms (full): 1Number of Bathrooms (main level): 1 |
| Dimensions and LayoutLiving Area: 937 Square Feet |
| Appliances & UtilitiesAppliances: Gas Water HeaterLaundry: In Basement,Main Level,In Unit |
| Heating & CoolingHeating: Hot Water,Natural GasHas CoolingAir Conditioning: Ceiling Fan(s),Wall Unit(s),Window Unit(s),ElectricHas HeatingHeating Fuel: Hot Water |
| Fireplace & SpaNo Fireplace |
| Windows, Doors, Floors & WallsFlooring: Carpet, Hardwood, Laminate, Tile/Brick |
| Levels, Entrance, & AccessibilityStories: 1Levels: OneAccessibility: NoneFloors: Carpet, Hardwood, Laminate, Tile Brick |
| Exterior Home FeaturesOther Structures: Above Grade, Below GradeNo Private Pool |
| Parking & GarageNo CarportNo GarageNo Attached GarageParking: Parking Lot |
| PoolPool: None |
| FrontageNot on Waterfront |
| Water & SewerSewer: Public Sewer |
| Finished AreaFinished Area (above surface): 937 Square Feet |
| Days on Market: <1 Day on Trulia |
| Year BuiltYear Built: 1967 |
| Property Type / StyleProperty Type: ResidentialProperty Subtype: CondominiumStructure Type: Unit/Flat, Unit/Flat/Apartment, Garden 1 – 4 FloorsArchitecture: Unit/Flat,Unit/Flat/Apartment,Garden 1 – 4 Floors |
| BuildingConstruction Materials: BrickNot a New ConstructionAttached To Another Structure |
| Property InformationIncluded in Sale: Refrigerator, Stackable Washer And Dryer, Wall And Window AcParcel Number: 27000007262 |
| PriceList Price: $210,000Price Per Sqft: $224 |
| Status Change & DatesPossession Timing: 0-30 Days CD |
| MLS Status: ACTIVE |
| Direction & AddressCity: MediaCommunity: Riddle Glen |
| School InformationElementary School: GlenwoodElementary School District: Rose Tree MediaJr High / Middle School: Springton LakeJr High / Middle School District: Rose Tree MediaHigh School: PenncrestHigh School District: Rose Tree Media PLEASE NOTE: Some properties which appear for sale on this website may no longer be available because they are under contract, have sold or are no longer being offered for sale, they may also have updated pricing and conditions. Please Contact Me for more information about 1016 W. Baltimore Pike #B1, Media, PA. 19063. and other Homes for sale in Delaware County PA and the Wilmington Delaware Areas Anthony DiDonato ABR, AHWD, RECS, SRES, SFR CENTURY 21 All-Elite Inc. Home for Sale in Delaware County PA Specialist 3900 Edgmont Ave, Brookhaven, PA 19015 Office Number: (610) 872-1600 Ext. 124 Cell Number: (610) 659-3999 {Smart Phones Click to Call} Direct Number: (610) 353-5366 {Smart Phones Click to Call} Fax: (610) 771-4480 Email: anthony@anthonydidonato.com Call me for info on 1016 W. Baltimore Pike #B1, Media, PA. 19063 |
Feb 07
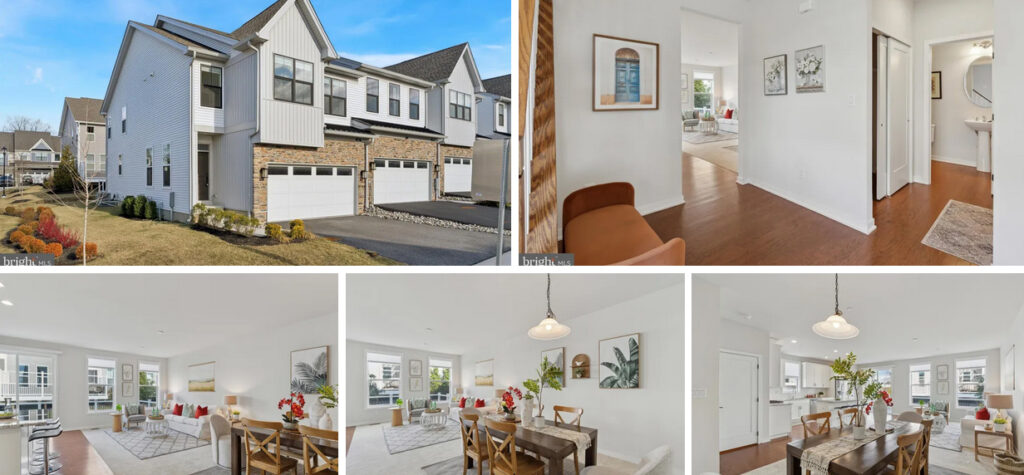
141 Junction Road, Media, PA. 19063
Est. Mortgage $5,301/mo*
3 Beds
3 Baths
2600 Sq. Ft.
Listing courtesy of John Zhang – Keller Williams Main Line
Elegant end-unit townhome located in the desirable Franklin Square community, within the award-winning Rose Tree Media School District. This home is full of natural light and features an open-concept design. Enjoy an oversized deck, a two-car attached garage, and a spacious kitchen with a kitchen island. The second-floor primary bedroom suite includes a full bathroom and a large walk-in closet. Two additional bedrooms, a hallway bathroom, and a convenient second-floor laundry complete the upper level. The finished basement provides an ideal space for a home office, gym, playroom, or family room. Franklin Station offers a community pool, clubhouse, and fitness center. Conveniently located within walking distance to Wawa Station, and just a short drive to shopping, dining, and entertainment at the Promenade at Granite Run and downtown Media.
| Interior DetailsBasement: FinishedNumber of Rooms: 1Types of Rooms: Basement |
| Beds & BathsNumber of Bedrooms: 3Number of Bathrooms: 3Number of Bathrooms (full): 2Number of Bathrooms (half): 1Number of Bathrooms (main level): 1 |
| Dimensions and LayoutLiving Area: 2600 Square Feet |
| Appliances & UtilitiesAppliances: Gas Water HeaterLaundry: Upper Level |
| Heating & CoolingHeating: Forced Air,Natural GasHas CoolingAir Conditioning: Central A/C,ElectricHas HeatingHeating Fuel: Forced Air |
| Fireplace & SpaNo Fireplace |
| Levels, Entrance, & AccessibilityStories: 2Levels: TwoAccessibility: None |
| Exterior Home FeaturesOther Structures: Above Grade, Below GradeFoundation: Concrete PerimeterNo Private Pool |
| Parking & GarageNumber of Garage Spaces: 2Number of Covered Spaces: 2No CarportHas a GarageHas an Attached GarageParking Spaces: 2Parking: Garage Faces Front,Attached Garage |
| PoolPool: Community |
| FrontageNot on Waterfront |
| Water & SewerSewer: Public Sewer |
| Finished AreaFinished Area (above surface): 2000 Square FeetFinished Area (below surface): 600 Square Feet |
| Days on Market: <1 Day on Trulia |
| Year BuiltYear Built: 2021 |
| Property Type / StyleProperty Type: ResidentialProperty Subtype: TownhouseStructure Type: End of Row/TownhouseArchitecture: Colonial |
| BuildingConstruction Materials: Vinyl SidingNot a New Construction |
| Property InformationParcel Number: 27000300160 |
| PriceList Price: $760,000Price Per Sqft: $292 |
| Status Change & DatesPossession Timing: Immediate |
| MLS Status: COMING SOON |
| See Virtual Tour |
| Direction & AddressCity: MediaCommunity: Franklin Station |
| School InformationElementary School District: Rose Tree MediaJr High / Middle School District: Rose Tree MediaHigh School District: Rose Tree Media PLEASE NOTE: Some properties which appear for sale on this website may no longer be available because they are under contract, have sold or are no longer being offered for sale, they may also have updated pricing and conditions. Please Contact Me for more information about 141 Junction Road, Media, PA. 19063. and other Homes for sale in Delaware County PA and the Wilmington Delaware Areas Anthony DiDonato ABR, AHWD, RECS, SRES, SFR CENTURY 21 All-Elite Inc. Home for Sale in Delaware County PA Specialist 3900 Edgmont Ave, Brookhaven, PA 19015 Office Number: (610) 872-1600 Ext. 124 Cell Number: (610) 659-3999 {Smart Phones Click to Call} Direct Number: (610) 353-5366 {Smart Phones Click to Call} Fax: (610) 771-4480 Email: anthony@anthonydidonato.com Call me for info on 141 Junction Road, Media, PA. 19063 |
Feb 07
Three out of four homeowners would rather fix or replace appliances than accept a lower offer when selling their home, according to a new survey of about 1,000 consumers from Cinch Home Services, a home warranty company. They believe upgrading the appliances can add more value to their home, too.
On average, homeowners believe upgrading their home’s appliances will increase their home’s value by $13,668.
About half of homeowners surveyed say they plan to upgrade their current appliances before selling. They are prioritizing repairing or replacing the air conditioner, dishwasher, and water heater prior to listing their home for sale, the survey finds.

National Association of REALTORS®
Reprinted with permission
Feb 06
Americans want more social distance from their neighbors. A new Pew Research Center study finds a shift in home preferences since the pandemic with more consumers saying they want a larger home, even if it means local amenities are further away.
That marks a shift from 2019 when more Americans were desiring smaller houses that were “closer to each other, but schools, stores, and restaurants are within walking distance,” according to the Pew Research study.
Six in 10 U.S. adults surveyed say they would prefer to live in a community with larger homes that had a greater distance to retail stores and schools. That is up 7 percentage points since 2019. On the other hand, 39% of consumers surveyed say they prefer a community with smaller houses that are closer together and near amenities, down 8 points since 2019.

National Association of REALTORS®
Reprinted with permission
Feb 06
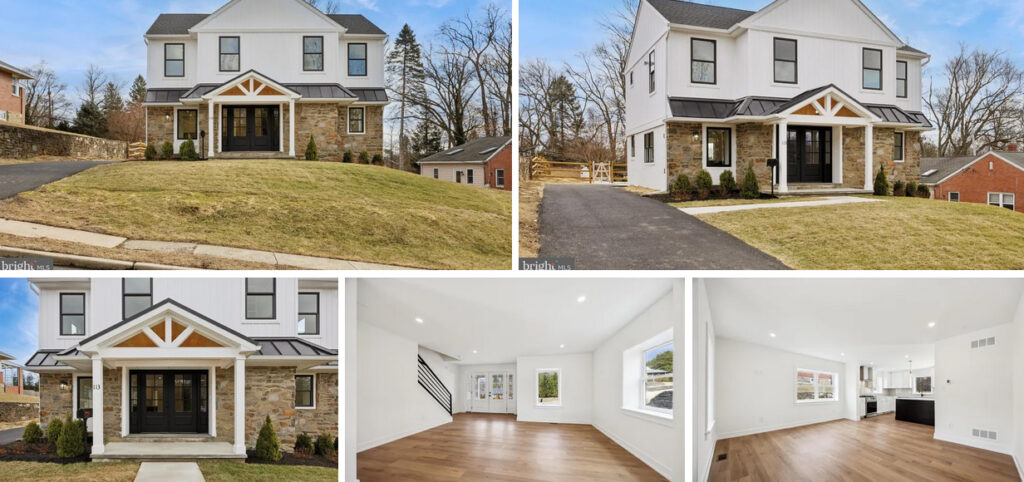
113 Harmil Road, Broomall, PA. 19008
Est. Mortgage $4,985/mo*
4 Beds
4 Baths
2000 Sq. Ft.
Listing courtesy of Eric Ruffenach – Brent Celek Real Estate, LLC
Description about 113 Harmil Road, Broomall, PA. 19008
Welcome to 113 Harmil Road, a FULLY RENOVATED 4-bedroom, 3.5-bathroom home in the heart of Broomall. This modern property features a second-floor addition and luxurious finishes throughout. The main floor offers an open kitchen and living area, flooded with natural light and perfect for entertaining. Also on the first floor is an ensuite bedroom with a full bath, ideal for guests or extra living space, as well as a mudroom with a half bath for easy access from the driveway and pool. Stylish finishes include contemporary flooring, recessed lighting, and smart home wiring. On the second floor, you’ll find two bedrooms with ample storage and recessed lighting, plus a primary suite with dual walk-in closets and a luxurious bath featuring dual vanities and a makeup station. A hallway bath and laundry closet with additional storage complete this level. The finished basement offers endless possibilities for a home theater, gym, office, or playroom. Outside, a private backyard oasis awaits with a stunning saltwater pool that can be converted to chlorine, perfect for relaxation or summer gatherings. Conveniently located near top-rated schools, local parks, shopping, and dining, 113 Harmil Road offers the best of Delco living.
| Interior DetailsBasement: FullNumber of Rooms: 1Types of Rooms: Basement |
| Beds & BathsNumber of Bedrooms: 4Main Level Bedrooms: 1Number of Bathrooms: 4Number of Bathrooms (full): 3Number of Bathrooms (half): 1Number of Bathrooms (main level): 2 |
| Dimensions and LayoutLiving Area: 2000 Square Feet |
| Appliances & UtilitiesUtilities: PropaneAppliances: Electric Water Heater |
| Heating & CoolingHeating: Central,OilHas CoolingAir Conditioning: Central A/CHas HeatingHeating Fuel: Central |
| Fireplace & SpaNo Fireplace |
| Levels, Entrance, & AccessibilityStories: 2Levels: TwoAccessibility: None |
| Exterior Home FeaturesRoof: Shingle MetalOther Structures: Above Grade, Below GradeFoundation: BlockHas a Private Pool |
| Parking & GarageNo CarportNo GarageNo Attached GarageHas Open ParkingParking: Driveway |
| PoolPool: Salt Water, Yes – PersonalPool |
| FrontageNot on Waterfront |
| Water & SewerSewer: Public Sewer |
| Finished AreaFinished Area (above surface): 2000 Square Feet |
| Days on Market: 1 |
| Year BuiltYear Built: 1952 |
| Property Type / StyleProperty Type: ResidentialProperty Subtype: Single Family ResidenceStructure Type: DetachedArchitecture: Colonial |
| BuildingConstruction Materials: Stone, Vinyl SidingNot a New Construction |
| Property InformationParcel Number: 25000196000 |
| PriceList Price: $759,000Price Per Sqft: $380 |
| Status Change & DatesPossession Timing: Immediate |
| MLS Status: ACTIVE |
| Direction & AddressCity: BroomallCommunity: None Available |
| School InformationElementary School District: Marple NewtownJr High / Middle School District: Marple NewtownHigh School District: Marple Newtown PLEASE NOTE: Some properties which appear for sale on this website may no longer be available because they are under contract, have sold or are no longer being offered for sale, they may also have updated pricing and conditions. Please Contact Me for more information about 113 Harmil Road, Broomall, PA. 19008. and other Homes for sale in Delaware County PA and the Wilmington Delaware Areas Anthony DiDonato ABR, AHWD, RECS, SRES, SFR CENTURY 21 All-Elite Inc. Home for Sale in Delaware County PA Specialist 3900 Edgmont Ave, Brookhaven, PA 19015 Office Number: (610) 872-1600 Ext. 124 Cell Number: (610) 659-3999 {Smart Phones Click to Call} Direct Number: (610) 353-5366 {Smart Phones Click to Call} Fax: (610) 771-4480 Email: anthony@anthonydidonato.com Call me for info on 113 Harmil Road, Broomall, PA. 19008 |
Feb 05
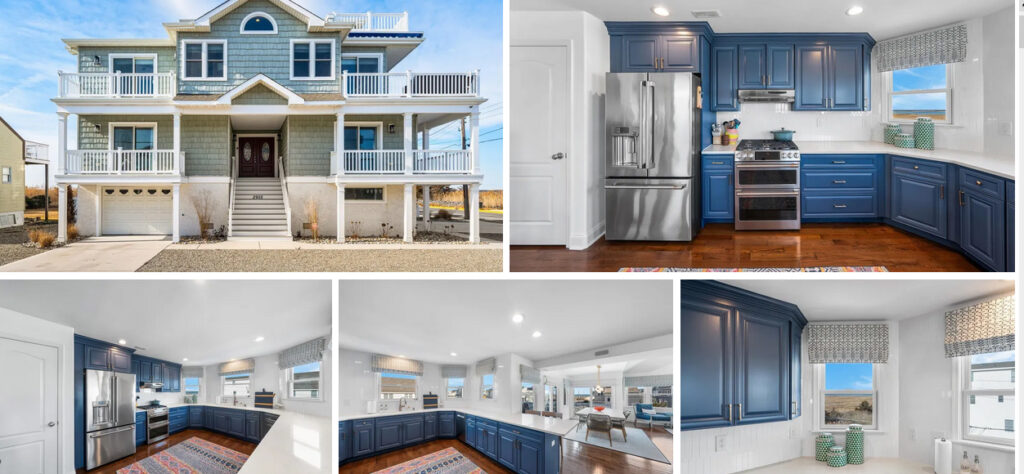
2902 Landis Ave, Sea Isle City, NJ. 08243
Est. Mortgage $18,117/mo*
6 Beds
5 baths
3513 Sq. Ft.
Listing courtesy of Dustin Laricks – COMPASS RE – Sic
Welcome to your dream coastal retreat at 2902 Landis Avenue, Sea Isle City, NJ. This stunning 3,400 square foot single-family home exudes modern elegance and coastal charm, offering an impeccable living experience. With 6 spacious bedrooms and 4 luxurious bathrooms, including two en-suites, this home is designed for comfort and style. Enjoy breathtaking ocean and bay views from every angle, with five decks providing the perfect vantage point for both sunrise and sunset. Located less than 300 feet from the promenade, a convenient traffic light ensures safe and easy access to the beach. The home features a four-stop elevator, seamlessly connecting the garage to each floor, enhancing accessibility and convenience. The corner property is bathed in natural light, accentuating the modern finishes, including granite kitchen counters and stainless steel appliances. Parking is a breeze with this property, offering an impressive 7 off-street parking spots including a 3 car garage accessible from two convenient driveways, ensuring ample space for guests and family. Whether you’re hosting a gathering or returning from a day at the beach, you’ll appreciate the ease and accessibility of parking at this exceptional oceanfront home. Experience the ultimate in coastal living with this remarkable property.
| Interior DetailsBasement: FinishedNumber of Rooms: 13 |
| Beds & BathsNumber of Bedrooms: 6Number of Bathrooms: 5Number of Bathrooms (full): 4Number of Bathrooms (partial): 1 |
| Dimensions and LayoutLiving Area: 3514 Square Feet |
| Appliances & UtilitiesUtilities: Cable AvailableAppliances: Range, Oven, Refrigerator, Washer, Dryer, Dishwasher, Gas Water HeaterDishwasherDryerRefrigeratorWasher |
| Heating & CoolingHeating: Natural GasHas CoolingAir Conditioning: Central Air,ZonedHas HeatingHeating Fuel: Natural Gas |
| Fireplace & SpaFireplace: GasHas a Fireplace |
| Windows, Doors, Floors & WallsFlooring: Wood |
| Levels, Entrance, & AccessibilityElevatorFloors: Wood |
| Exterior Home FeaturesPatio / Porch: DeckFencing: FencedExterior: Outdoor Grill, Sidewalks, Outdoor Shower |
| Parking & GarageHas a GarageHas Open ParkingParking Spaces: 3Parking: Garage,3 Car,Concrete |
| Water & SewerSewer: City |
| Days on Market: <1 Day on Trulia |
| Year BuiltYear Built: 2017 |
| Property Type / StyleProperty Type: ResidentialProperty Subtype: Single Family Residence |
| BuildingConstruction Materials: Vinyl SidingNot a New Construction |
| PriceList Price: $2,999,000Price Per Sqft: $853 |
| MLS Status: ACTIVE |
| Direction & AddressCity: Sea Isle City PLEASE NOTE: Some properties which appear for sale on this website may no longer be available because they are under contract, have sold or are no longer being offered for sale, they may also have updated pricing and conditions. Please Contact Me for more information about 2902 Landis Ave, Sea Isle City, NJ. 08243. and other Homes for sale in Delaware County PA and the Wilmington Delaware Areas Anthony DiDonato ABR, AHWD, RECS, SRES, SFR CENTURY 21 All-Elite Inc. Home for Sale in Delaware County PA Specialist 3900 Edgmont Ave, Brookhaven, PA 19015 Office Number: (610) 872-1600 Ext. 124 Cell Number: (610) 659-3999 {Smart Phones Click to Call} Direct Number: (610) 353-5366 {Smart Phones Click to Call} Fax: (610) 771-4480 Email: anthony@anthonydidonato.com Call me for info on 2902 Landis Ave, Sea Isle City, NJ. 08243 |
Feb 05
The home flippers are returning to the market, even as their profit margins have dipped to a 10-year low.
About 4.9% of all home sales in the second quarter were from home flipping—defined as a single-family home or condo transaction that was bought and sold within 12 months. The home flipping rate is up from 3.5% in the first quarter of 2021 but still remains below levels throughout most of the last decade, according to ATTOM Data Solutions’ latest 2021 U.S. Home Flipping Report.
Profits are less for a home flip. The gross profit on a typical home flip—the difference between the median sales price and the median paid by investors—was $67,000 in the second quarter. That is a 33.5% return on investment compared to the original acquisition price—down from 40.6% a year earlier and the lowest point since the first quarter of 2011.
Meanwhile, the median price of homes flipped in the second quarter climbed to an all-time high of $267,000, up 18.7% from a year earlier. Those price increases, however, failed to surpass the increases that investors were absorbing when they purchased the homes they sold in the second quarter, according to the study. The gap—prices rising more on a purchase than resale—led to profit margins dropping, researchers note.
“Home flipping rebounded during the second quarter, but profits sure didn’t,” says Todd Teta, chief product officer at ATTOM. “The typical home flip around the country netted the smallest return on investment in a decade. However, it’s not like home flipping has become a losing proposition. A 33 percent profit on a short-term investment remained pretty decent, even after renovation and holding expenses. But with a few more periods like the second quarter of this year, investors may need to reframe how they look at these deals.”
The largest home flipping rates in the second quarter occurred in:
The metro areas with the highest returns on investment for a home flip in the second quarter were:
National Association of REALTORS®
Reprinted with permission
Feb 04
Scientists at Purdue University have created the whitest paint in the world, and their research, published in April, shows that the ultra-white color could drastically reduce or even eventually eliminate the need for air conditioning.
The stark white paint works by reflecting 98.1% of sunlight away from the building. It also emits infrared heat, which means it absorbs less heat from the sun than it emits. “A surface coated with this paint is cooled below the surrounding temperature without consuming power,” Purdue University reports.
What’s more, this white paint on a roof area of about 1,000 square feet could cool a building by the equivalent of about 10 kilowatts, according to a research paper. “That’s more powerful than the air conditioners used by most houses,” said Xiulin Ruan, a professor of mechanical engineering at Purdue.
The paint has been listed in the Guinness World Records book as the whitest paint ever invented.
Most white paints currently sold tend to get warmer, not cooler. But this white paint contains a high concentration of barium sulfate, which is also used in photo paper and cosmetics, that is behind much of its cooling effect, researchers said.
Researchers said they are working on making the paint available to the public.
National Association of REALTORS®
Reprinted with permission
Feb 04
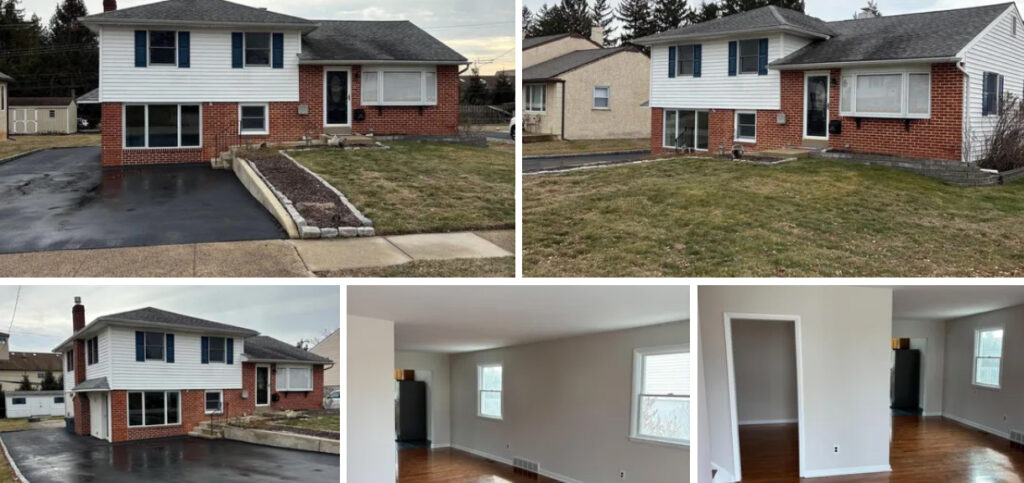
439 Warren Blvd. Broomall, PA. 19008
Est. Mortgage $3,937/mo*
3 Beds
2 Baths
1900 Sq. Ft.
Listing courtesy of Chris Urbany – Walter M Wood Jr Inc.
Charming two story home located in the Lawrence Park section of Broomall. This home offers a multi car driveway, rear patio with outdoor fireplace and large storage shed . As you enter the main floor you will find beautifully finished hardwood flooring, a coat closet, dining room, living room and expansive kitchen with brand new appliances, granite countertops and large island. The second floor offers three generous sized bedrooms with a full bathroom, finished in beautiful tile. The ground level is finished with a gas fireplace, full bathroom, storage area and laundry room with private access to the exterior. This home is a must see. Newer Gas Heater-New Central Air, Newer Hot Water Heater. The seller will provide a one year home warranty with acceptable offer.
| Interior DetailsBasement: FinishedNumber of Rooms: 1Types of Rooms: Basement |
| Beds & BathsNumber of Bedrooms: 3Number of Bathrooms: 2Number of Bathrooms (full): 2 |
| Dimensions and LayoutLiving Area: 1900 Square Feet |
| Appliances & UtilitiesAppliances: Gas Water HeaterLaundry: Lower Level |
| Heating & CoolingHeating: 90% Forced Air,Natural GasHas CoolingAir Conditioning: Central A/C,Natural GasHas HeatingHeating Fuel: 90 Forced Air |
| Fireplace & SpaNumber of Fireplaces: 1Has a Fireplace |
| Gas & ElectricElectric: 200+ Amp Service |
| Levels, Entrance, & AccessibilityStories: 1.5Levels: Split Level, One and One HalfAccessibility: None |
| Exterior Home FeaturesOther Structures: Above Grade, Below GradeFoundation: BlockNo Private Pool |
| Parking & GarageOpen Parking Spaces: 5No CarportNo GarageNo Attached GarageHas Open ParkingParking Spaces: 5Parking: Driveway |
| PoolPool: None |
| FrontageNot on Waterfront |
| Water & SewerSewer: Public Sewer |
| Finished AreaFinished Area (above surface): 1900 Square Feet |
| Days on Market: 1 |
| Year BuiltYear Built: 1957 |
| Property Type / StyleProperty Type: ResidentialProperty Subtype: Single Family ResidenceStructure Type: DetachedArchitecture: Detached |
| BuildingConstruction Materials: Vinyl Siding, Aluminum SidingNot a New Construction |
| Property InformationCondition: ExcellentParcel Number: 25000515100 |
| PriceList Price: $595,000Price Per Sqft: $313 |
| Status Change & DatesPossession Timing: 0-30 Days CD |
| MLS Status: ACTIVE |
| Direction & AddressCity: BroomallCommunity: Lawrence Park |
| School InformationElementary School District: Marple NewtownJr High / Middle School District: Marple NewtownHigh School: Marple NewtownHigh School District: Marple Newtown PLEASE NOTE: Some properties which appear for sale on this website may no longer be available because they are under contract, have sold or are no longer being offered for sale, they may also have updated pricing and conditions. Please Contact Me for more information about 439 Warren Blvd. Broomall, PA. 19008. and other Homes for sale in Delaware County PA and the Wilmington Delaware Areas Anthony DiDonato ABR, AHWD, RECS, SRES, SFR CENTURY 21 All-Elite Inc. Home for Sale in Delaware County PA Specialist 3900 Edgmont Ave, Brookhaven, PA 19015 Office Number: (610) 872-1600 Ext. 124 Cell Number: (610) 659-3999 {Smart Phones Click to Call} Direct Number: (610) 353-5366 {Smart Phones Click to Call} Fax: (610) 771-4480 Email: anthony@anthonydidonato.com Call me for info on 439 Warren Blvd. Broomall, PA. 19008 |
Feb 03
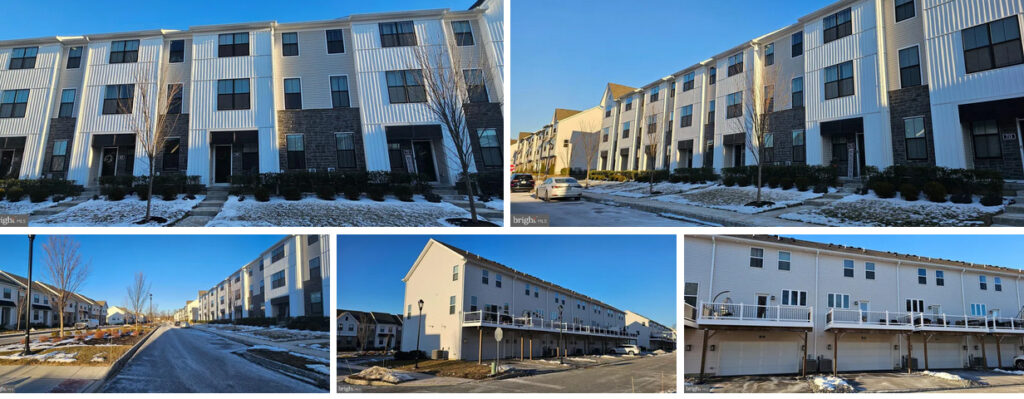
709 Turner Lane, Media, PA. 19064
Est. Mortgage $4,439/mo*
3 Beds
3 Baths
1672 Sq. Ft.
Listing courtesy of Rob Pileggi – Keller Williams Real Estate – West Chester
Welcome home to 709 Turner Lane—a stunning, north-facing interior townhome that offers modern luxury, privacy, and convenience! Used as a part time corporate by one person and built in 2021 and impeccably maintained, this pristine 3-bedroom, 2.5-bathroom residence is move-in ready. It is 1 of 3 properties in this section that backs up to open space that will never be built on providing fantastic views and exceptional privacy. Step inside to gleaming hardwood floors that flow throughout the main level, leading to a bright and airy gourmet kitchen—perfect for entertaining or everyday living. Note the matching Hunter-Douglas blinds throughout.! The open-concept design enhances the home’s spacious feel, while thoughtful features like a second-floor laundry and a professionally finished two-car garage add to its convenience. Located just three homes away from the community center and pool, you’ll love the easy access to resort-style amenities. Take a dip in the sparkling pool, stay active in the clubhouse fitness center, or unwind around the fire-pit area with friends and family. All of this, in a prime location just steps away from the new Wawa Train Station for a seamless commute to Philadelphia. Situated within the award winning Rose Tree Media School District, this home is just minutes to the vibrant energy of downtown Media, with its charming restaurants, pubs, shopping. This home also offers easy access to Routes 1, 202, and 322 & 476 making drives to Philadelphia, Wilmington, and King of Prussia a breeze. Don’t miss your opportunity to experience all that 709 Turner Lane has to offer. Schedule your private showing today!
| Interior DetailsNumber of Rooms: 1Types of Rooms: Basement |
| Beds & BathsNumber of Bedrooms: 3Number of Bathrooms: 3Number of Bathrooms (full): 2Number of Bathrooms (half): 1 |
| Dimensions and LayoutLiving Area: 1672 Square Feet |
| Appliances & UtilitiesAppliances: Gas Water HeaterLaundry: Upper Level |
| Heating & CoolingHeating: Forced Air,Natural GasHas CoolingAir Conditioning: Central A/C,ElectricHas HeatingHeating Fuel: Forced Air |
| Fireplace & SpaNo Fireplace |
| Levels, Entrance, & AccessibilityStories: 3Levels: ThreeAccessibility: None |
| Exterior Home FeaturesOther Structures: Above Grade, Below GradeFoundation: Concrete PerimeterNo Private Pool |
| Parking & GarageNumber of Garage Spaces: 2Number of Covered Spaces: 2No CarportHas a GarageHas an Attached GarageHas Open ParkingParking Spaces: 2Parking: Built In,Garage Faces Rear,Garage Door Opener,Inside Entrance,Asphalt Driveway,Attached Garage,Driveway,On Street |
| PoolPool: Community |
| FrontageNot on Waterfront |
| Water & SewerSewer: Public Sewer |
| Finished AreaFinished Area (above surface): 1672 Square Feet |
| Days on Market: 1 |
| Year BuiltYear Built: 2021 |
| Property Type / StyleProperty Type: ResidentialProperty Subtype: TownhouseStructure Type: Interior Row/TownhouseArchitecture: Colonial |
| BuildingConstruction Materials: Vinyl Siding, Aluminum SidingNot a New Construction |
| Property InformationCondition: ExcellentIncluded in Sale: Washer, Dryer And Kitchen Fridge, All In As Is Condition With No Cash Value.Parcel Number: 27000300103 |
| PriceList Price: $629,900Price Per Sqft: $377 |
| Status Change & DatesPossession Timing: 0-30 Days CD, 31-60 Days CD |
| MLS Status: COMING SOON |
| Direction & AddressCity: MediaCommunity: Franklin Station |
| School InformationElementary School: GlenwoodElementary School District: Rose Tree MediaJr High / Middle School: Springton LakeJr High / Middle School District: Rose Tree MediaHigh School: PenncrestHigh School District: Rose Tree Media PLEASE NOTE: Some properties which appear for sale on this website may no longer be available because they are under contract, have sold or are no longer being offered for sale, they may also have updated pricing and conditions. Please Contact Me for more information about 709 Turner Lane, Media, PA. 19064. and other Homes for sale in Delaware County PA and the Wilmington Delaware Areas Anthony DiDonato ABR, AHWD, RECS, SRES, SFR CENTURY 21 All-Elite Inc. Home for Sale in Delaware County PA Specialist 3900 Edgmont Ave, Brookhaven, PA 19015 Office Number: (610) 872-1600 Ext. 124 Cell Number: (610) 659-3999 {Smart Phones Click to Call} Direct Number: (610) 353-5366 {Smart Phones Click to Call} Fax: (610) 771-4480 Email: anthony@anthonydidonato.com Call me for info on 709 Turner Lane, Media, PA. 19064 |
Feb 03
Tony Bertucci with NOLA Living Realty decided to stage his abandoned home listing in Metairie, La., using stand-up porcelain dolls. The dolls appear in photos that show a home with moldy, torn-up kitchen cabinets and ripped-up floors and walls.
“I did it just to get the house some attention because the house was so hideous and horrifying,” Bertucci told WKRN.com. “I wanted to do something to lighten up the photos of the house.”
His plan worked: The home went under contract after one day. He attributed the attention to the photos. Realtor.com® had called out the home as its most popular listing last week.
Bertucci is the owner of the home. He bought the home with plans to fix it up and sell it. However, Hurricane Ida damaged several of his properties and he decided to give his other homes precedence.
He marketed the 1,370-square foot, three-bedroom home as-is to investors and flippers. It was listed for $149,500.
Bertucci said potential buyers asked him if the house was haunted and they wanted to know more about why the dolls were there. “I just told them the dolls were my clients,” Bertucci teased to WKRN.com. “I said they were selling because the house was much too big for them.”
View the listing—and the dolls—at nolalivingrealty.com.
Also, read about other creative ways that real estate professionals have staged listings with unusual characters or objects:
If All Else Fails, Wear a Panda Suit
A Roaring Success? Agent Uses T-Rex to Market Home
REALTORS® in Costume: What Would You Dress Up As for a Listing?
Brokerage Reveals Listings’ ‘Skeletons’
The Grinch Is Trying to Sell a Home
Bigfoot Sighting: Creature Appears to Lurk in Listing Photos
Agents Turn to Spider-Man to Save Their Listings
The Horrifying Reason This Listing Went Viral
National Association of REALTORS®
Reprinted with permission