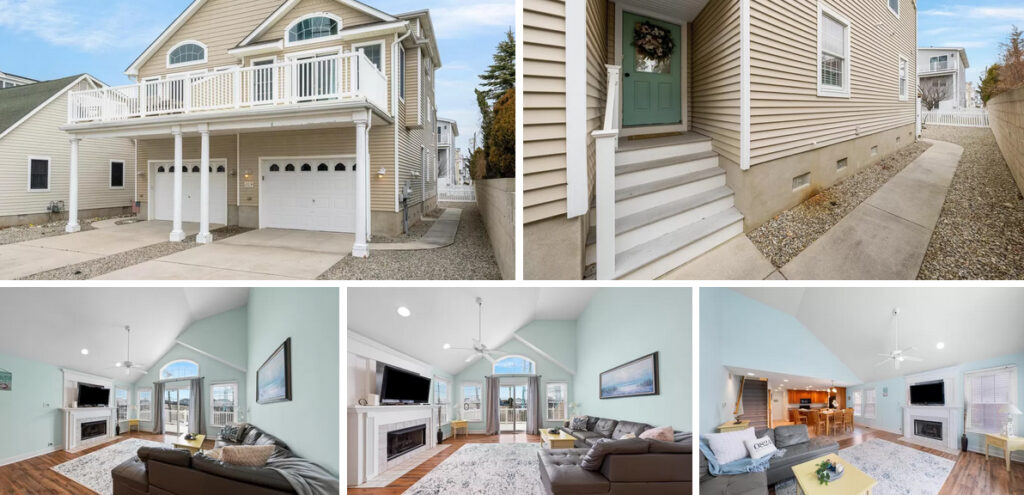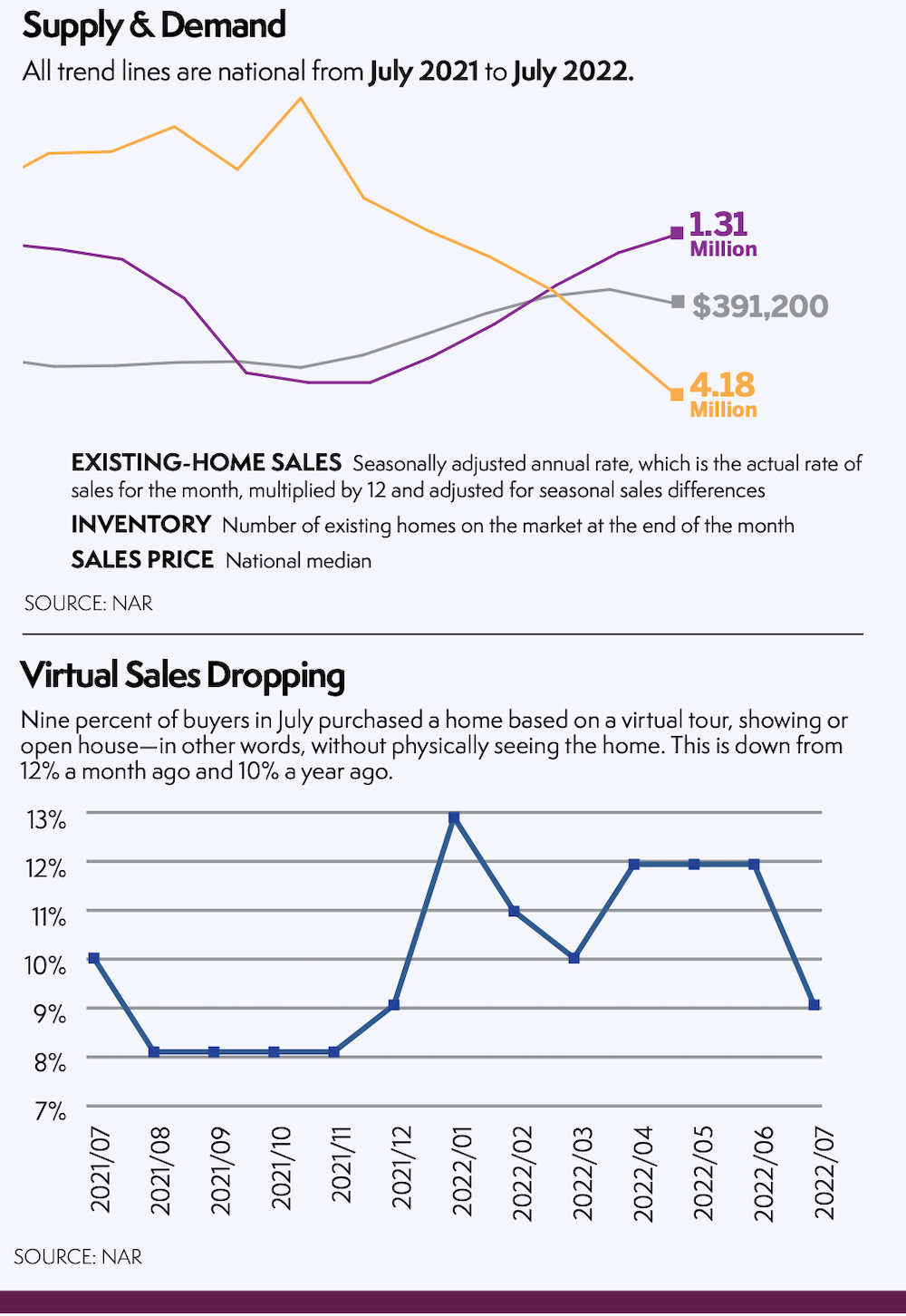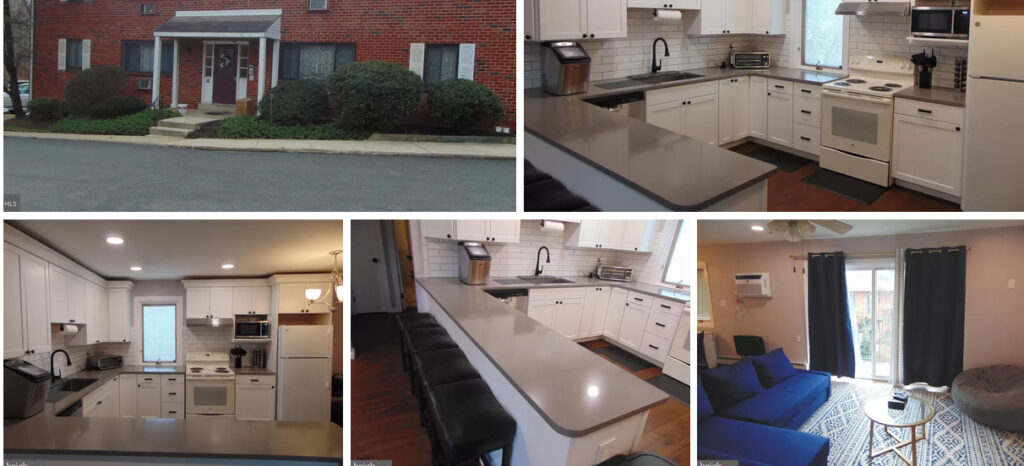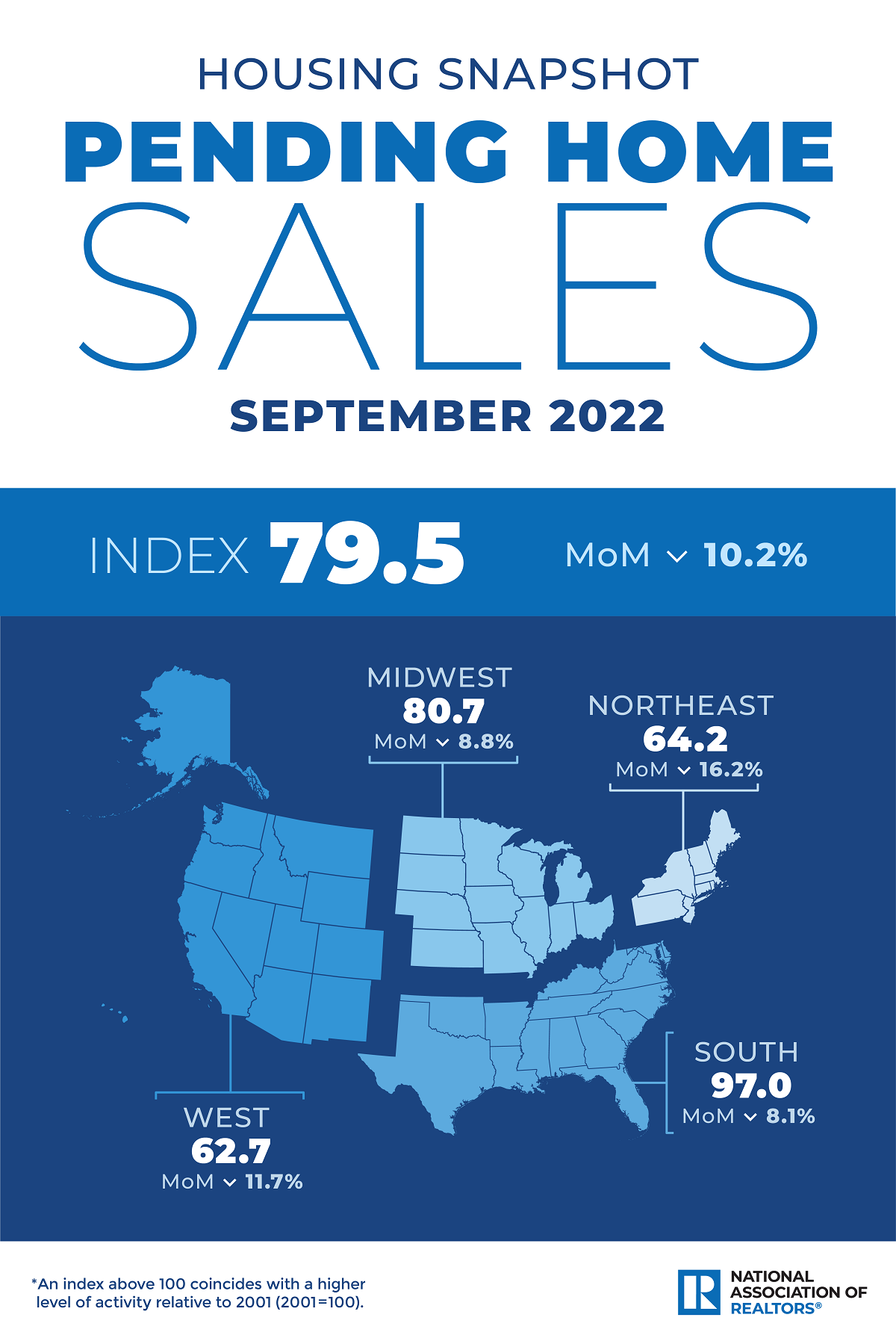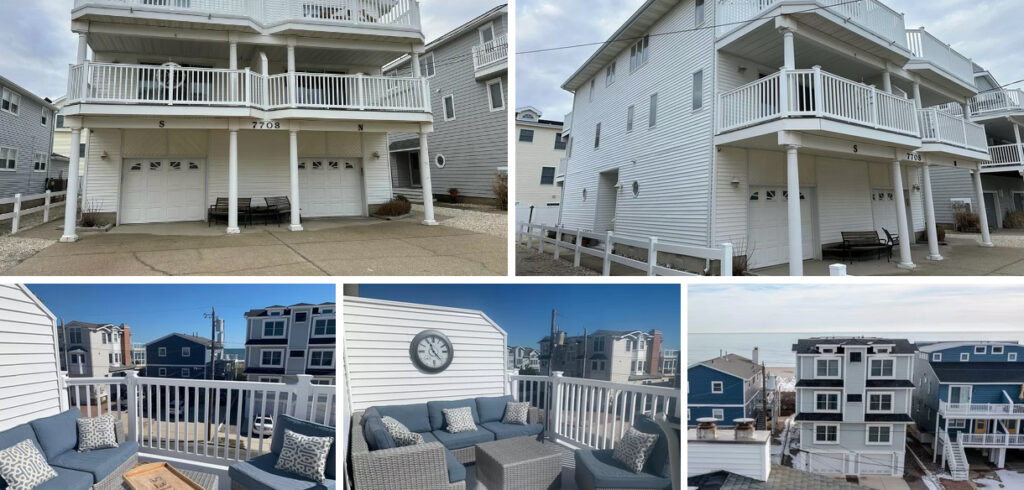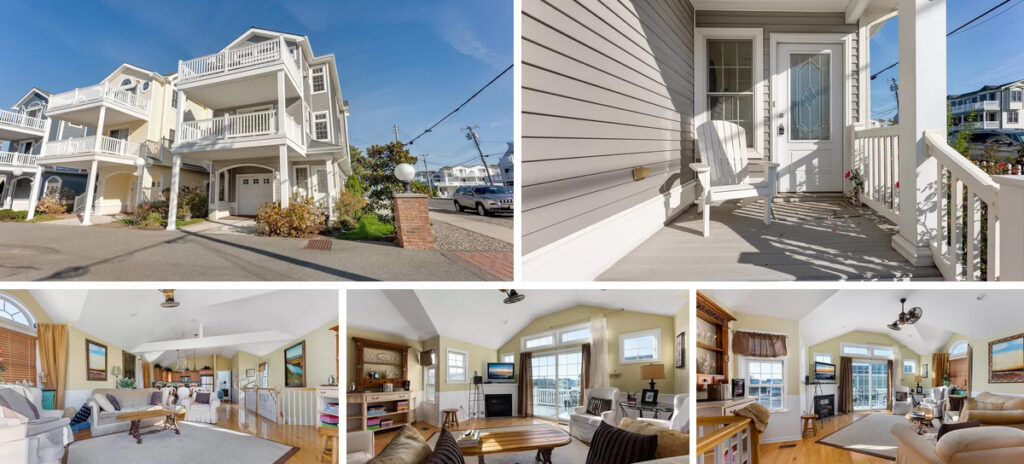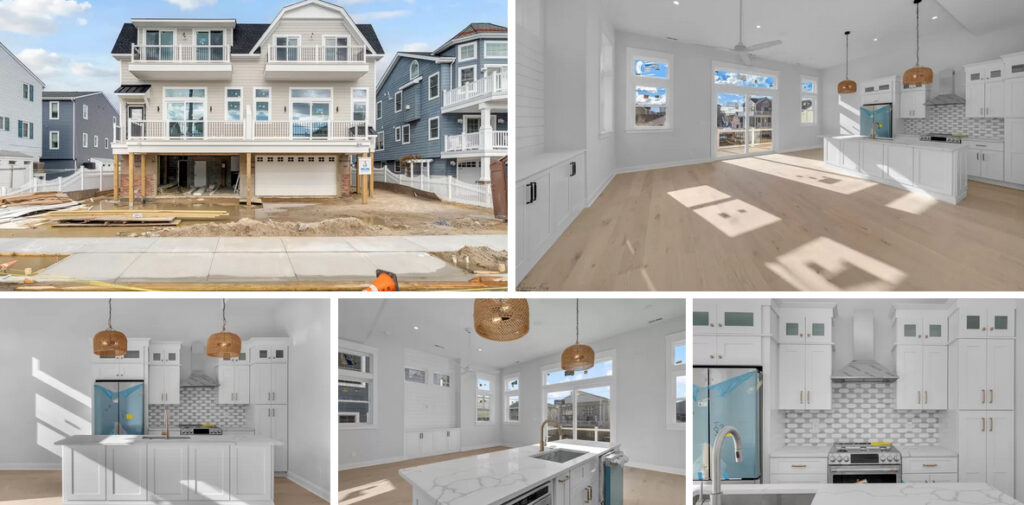Economists eye two possible scenarios: Rates could rise to 8% or higher by the end of the year, or they could stabilize. Know what to expect.
Mortgage rates this week dipped slightly below 7%, even after the Federal Reserve aggressively raised its benchmark interest rate again to tame inflation. The 30-year fixed-rate mortgage averaged 6.95% this week after hitting a 20-year high of 7.08% last week, Freddie Mac reports.
“Even with the Federal Reserve raising its short-term fed funds rate by another large amount, longer-term interest rates look to move only slightly,” says Lawrence Yun, chief economist for the National Association of REALTORS®. “The mortgage market has already priced in the latest Fed move.”
On Wednesday, the Fed approved its fourth consecutive rate hike of three-quarters of a percentage point to help bring down 40-year high inflation. The central bank’s lending rate now falls within the target range of 3.75% to 4%—its highest since January 2008. “The inflation picture has become more and more challenging over the course of this year,” Fed Chairman Jerome Powell said at a news conference Wednesday. “That means we have to have policy be more restrictive, and that narrows the path to a soft landing.”
What Happens Next?
Mortgage rates will start to “drift lower” once inflation has been contained—but that could be another year or two, Yun notes. However, the slight dip this week in rates likely will offer little relief to priced-out buyers. “Unsure buyers navigating an unpredictable landscape keeps demand declining while other potential buyers remain sidelined from an affordability standpoint,” says Sam Khater, Freddie Mac’s chief economist.
Mortgage rates likely will be volatile in the coming weeks, adds Lisa Sturtevant, chief economist for Bright MLS. “Home buyers expecting mortgage rates to fall significantly will be disappointed,” she says. “The question is: Will rates stabilize or will they push even higher?”
Sturtevant says that if inflation remains stubbornly high, the Federal Reserve could continue to aggressively raise rates. “Under this scenario of persistently higher inflation, mortgage rates could climb to 8% or beyond in late 2022 and into the first part of 2023,” she says.
But if October’s inflation data—which will be released next week—shows signs of easing and offers some indication that the Fed’s tactics are working, the Fed could pull back on its rate increases. That could mean mortgage rates would stabilize, “though probably still remaining around 7%, on average, through the first part of 2023,” she notes.
Mortgage Rate Averages This Week
Freddie Mac reported the following national averages with mortgage rates for the week ending Nov. 3:
- 30-year fixed-rate mortgages: averaged 6.95%, with an average 0.8, falling last week’s 7.08% average. Last year at this time, 30-year rates averaged 3.09%.
- 15-year fixed-rate mortgages: averaged 6.29%, with an average 1.2 point, dropping from last week’s 6.36% average. A year ago, 15-year rates averaged 2.35%.
- 5-year hybrid adjustable-rate mortgages: averaged 5.95%, with an average 0.2 point, falling from last week’s 5.96% average. A year ago, 5-year ARMs averaged 2.54%.
Freddie Mac reports commitment rates along with average fees to better reflect the total upfront cost of obtaining the mortgage.
©National Association of REALTORS®
Reprinted with permission
