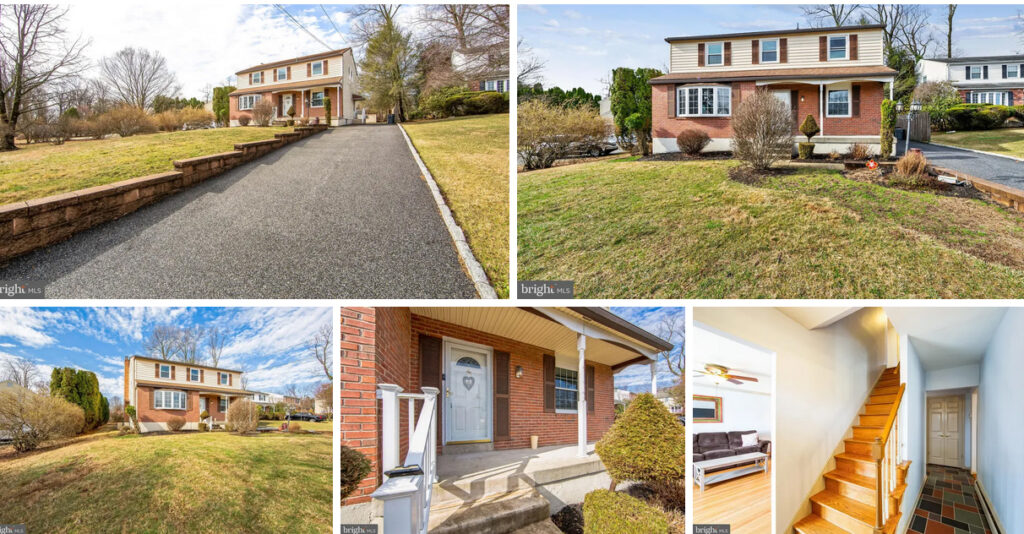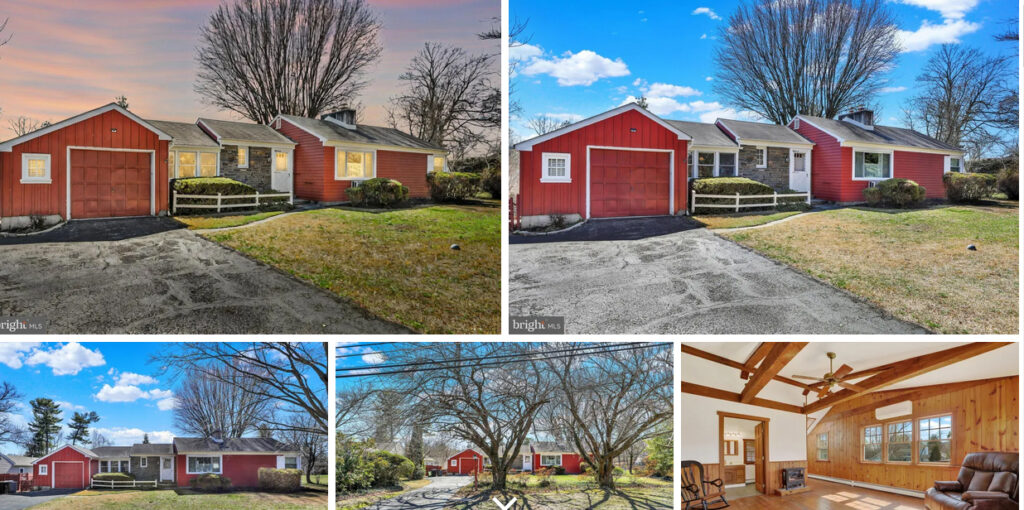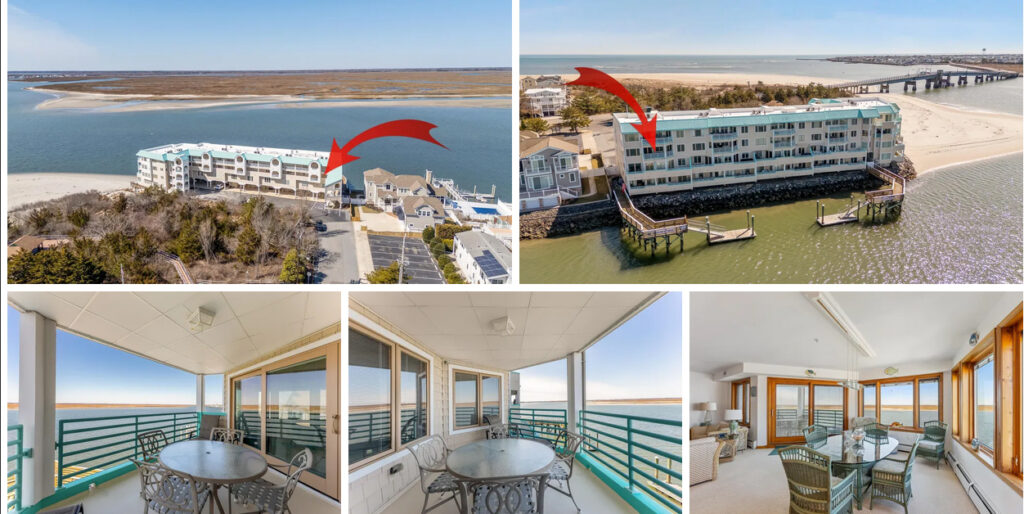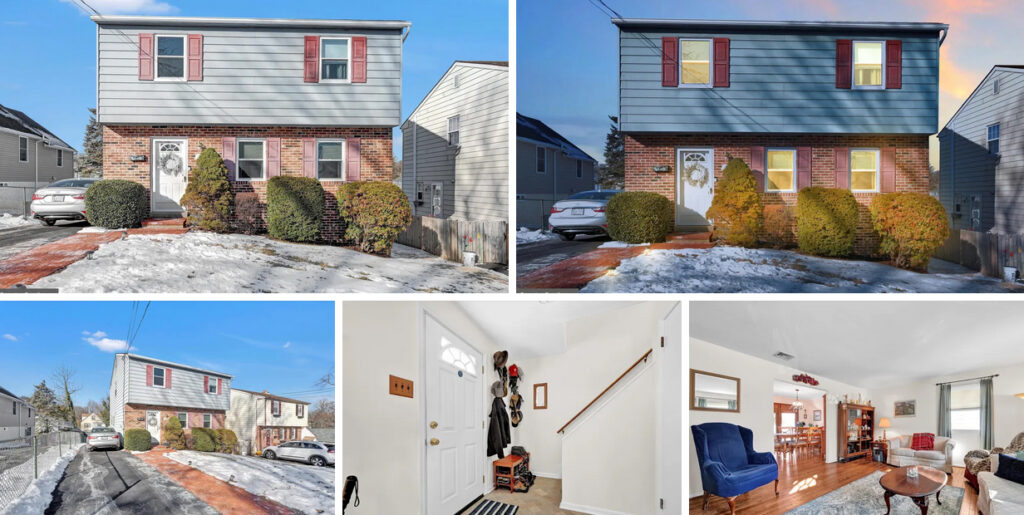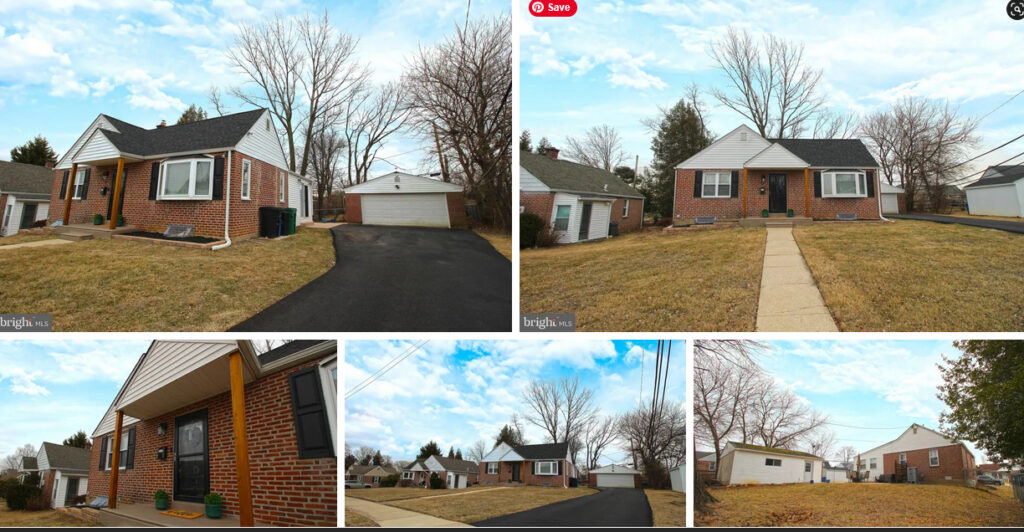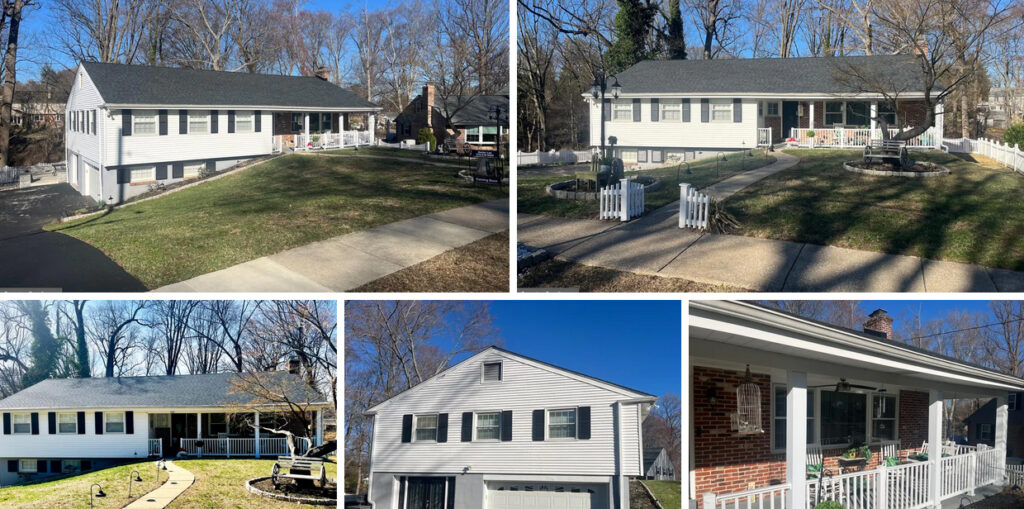
208 Foxcroft Road, Broomall, PA. 19008
$750,000
Est. Mortgage $4,907/mo*
4 Beds
3 Baths
2799 Sq. Ft.
Listing courtesy of Quinn Lee – Homestarr Realty
Description about 208 Foxcroft Road, Broomall, PA. 19008
Impeccably maintained and beautifully appointed, this 4 bedroom, 3 bath home offers the perfect blend of elegance and comfort. (Please see extensive list of upgrades and renovations. Driveway scheduled to be freshly sealed 3/22/25.) From the moment you arrive, the charming front porch invites you to relax and enjoy the serene neighborhood. Step inside to discover a spacious and light-filled interior, featuring an open-concept layout, ideal for both entertaining and everyday living. The gourmet kitchen flows seamlessly into the dining and living room areas after being completely renovated by the current homeowner. The heart of the home is the spectacular kitchen featuring a show-stopping 9 ft by 5 ft island (with microwave and storage) perfect for meal prep, casual dining or gathering with friends and family. Stainless steel appliances and range hood, custom cabinetry, granite countertops, hardwood floors and a striking backsplash complete this culinary masterpiece, making it as functional as it is stunning. The kitchen flows directly into the spacious living room with large picture windows that flood the space with natural light. A wood-burning fireplace serves as the focal point, framed by elegant built-in shelving that adds both character and functionality. French doors lead from the kitchen to the sunroom which is bathed in natural light and offers a serene view of a picturesque wooded area. With stunning porcelain flooring and an exposed brick wall with fireplace, this seller is gifted with an eye for design. Continuing to the outdoors, the expansive trex deck and patio provide a private oasis for entertaining and dining, all surrounded by a perfect white picket fence. Back inside you will find the convenience of 4 spacious bedrooms on the main floor. The primary bedroom and bathroom will have you feeling like you are in a luxury hotel suite with the clean, white vanity, lighted mirror and decorative tile. Each bedroom also boasts clean, white plantation shutters and beautiful paint choices. The spacious hallway leads to an equally beautiful full hall bath, with stylish fixtures,stunning tile and modern lighting. The laundry is also conveniently located on the main floor for ease of use. The fully finished basement is an entertainer’s paradise, featuring an expansive game room with porcelain flooring and illuminated by sleek recessed lighting . With enough space to comfortably accommodate both a shuffleboard table and a pool table, this impressive area offers endless possibilities for recreation and relaxation. And as if that were not enough, this level also has an additional family room area with fireplace, porcelain flooring and decorative doors leading to the driveway and patio. During the total renovation of this home a powder room was added to this level. Every detail of this residence reflects quality craftsmanship, upgrades, thoughtful renovation and stylish design choices. This exceptional home is truly move-in ready and maintenance free. It even has a brand new roof! Do not miss the opportunity to own this upgraded and beautifully maintained gem!
Home Details for 208 Foxcroft Rd
| Interior DetailsBasement: FinishedNumber of Rooms: 1Types of Rooms: Basement |
| Beds & BathsNumber of Bedrooms: 4Main Level Bedrooms: 4Number of Bathrooms: 3Number of Bathrooms (full): 2Number of Bathrooms (half): 1Number of Bathrooms (main level): 2 |
| Dimensions and LayoutLiving Area: 2799 Square Feet |
| Appliances & UtilitiesAppliances: Built-In Microwave, Dryer – Front Loading, Oven/Range – Electric, Range Hood, Refrigerator, Stainless Steel Appliance(s), Washer – Front Loading, Dishwasher, Oil Water HeaterDishwasherLaundry: Main LevelRefrigerator |
| Heating & CoolingHeating: Hot Water,OilHas CoolingAir Conditioning: Central A/C,ElectricHas HeatingHeating Fuel: Hot Water |
| Fireplace & SpaNumber of Fireplaces: 1Has a Fireplace |
| Windows, Doors, Floors & WallsWindow: Window TreatmentsFlooring: Wood Floors |
| Levels, Entrance, & AccessibilityStories: 1.5Levels: One and One HalfAccessibility: NoneFloors: Wood Floors |
| ViewView: Trees/Woods |
| Exterior Home FeaturesPatio / Porch: Deck, Patio, Porch, Roof, ScreenedOther Structures: Above Grade, Below GradeExterior: Lighting, SidewalksFoundation: BlockNo Private Pool |
| Parking & GarageNumber of Garage Spaces: 2Number of Covered Spaces: 2No CarportHas a GarageHas an Attached GarageHas Open ParkingParking Spaces: 2Parking: Garage Faces Side,Garage Door Opener,Attached Garage,Driveway |
| PoolPool: None |
| FrontageNot on Waterfront |
| Water & SewerSewer: Public Sewer |
| Farm & RangeNot Allowed to Raise Horses |
| Finished AreaFinished Area (above surface): 1799 Square FeetFinished Area (below surface): 1000 Square Feet |
| Days on Market: 1 |
| Year BuiltYear Built: 1960 |
| Property Type / StyleProperty Type: ResidentialProperty Subtype: Single Family ResidenceStructure Type: DetachedArchitecture: Ranch/Rambler |
| BuildingConstruction Materials: Frame, MasonryNot a New Construction |
| Property InformationCondition: ExcellentNot Included in Sale: Chandelier In Third Bedroom (currently Used As Primary Bedroom Walk-in Closet)Included in Sale: Washer, Dryer, Refrigerator In As-is ConditionParcel Number: 25000158505 |
| PriceList Price: $750,000Price Per Sqft: $268 |
| Status Change & DatesPossession Timing: 31-60 Days CD |
| MLS Status: ACTIVE |
| Direction & AddressCity: BroomallCommunity: Foxcroft |
| School InformationElementary School: RussellElementary School District: Marple NewtownJr High / Middle School: Paxon HollowJr High / Middle School District: Marple NewtownHigh School: Marple NewtownHigh School District: Marple Newtown PLEASE NOTE: Some properties which appear for sale on this website may no longer be available because they are under contract, have sold or are no longer being offered for sale, they may also have updated pricing and conditions. Please Contact Me for more information about 208 Foxcroft Road, Broomall, PA. 19008. and other Homes for sale in Delaware County PA and the Wilmington Delaware Areas Anthony DiDonato ABR, AHWD, RECS, SRES, SFR CENTURY 21 All-Elite Inc. Home for Sale in Delaware County PA Specialist 3900 Edgmont Ave, Brookhaven, PA 19015 Office Number: (610) 872-1600 Ext. 124 Cell Number: (610) 659-3999 {Smart Phones Click to Call} Direct Number: (610) 353-5366 {Smart Phones Click to Call} Fax: (610) 771-4480 Email: anthony@anthonydidonato.com Call me for info on 208 Foxcroft Road, Broomall, PA. 19008 |


