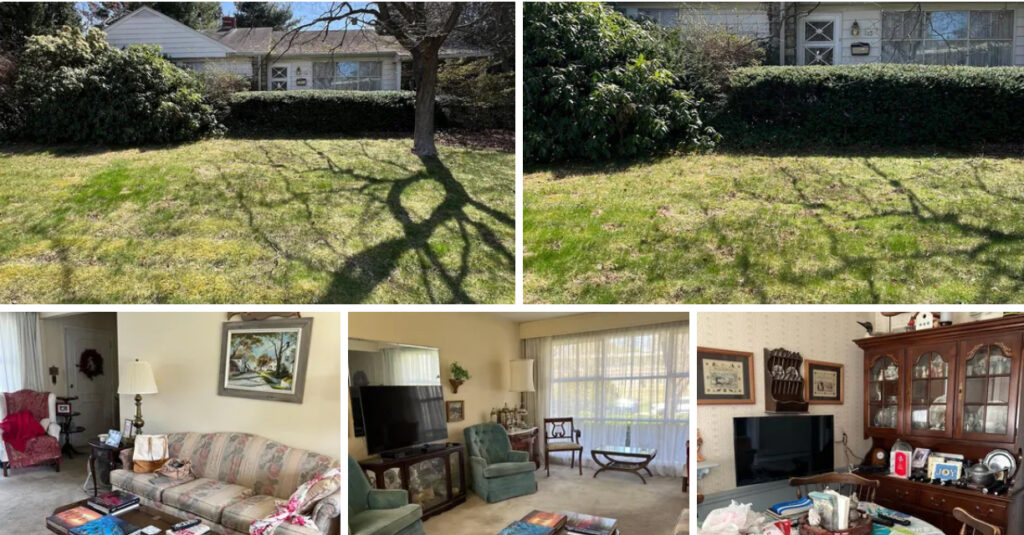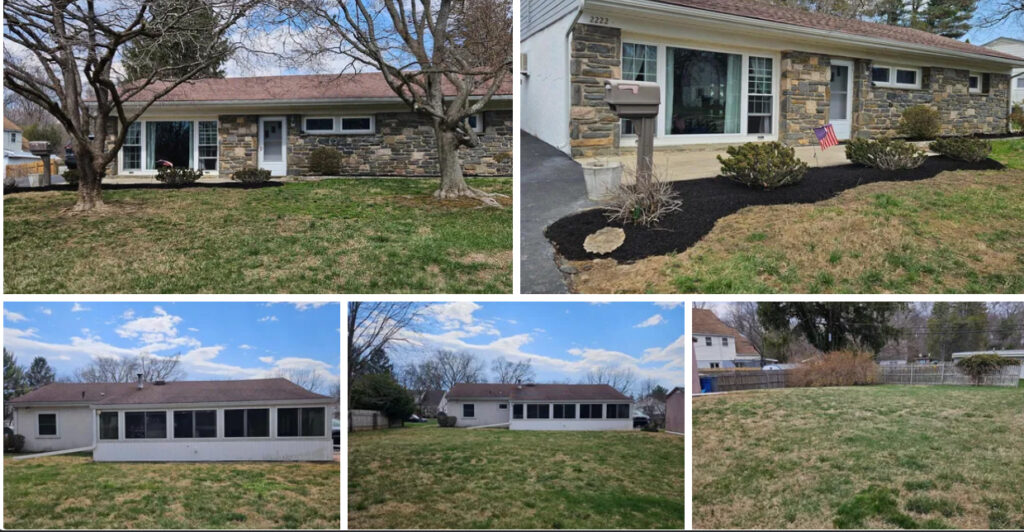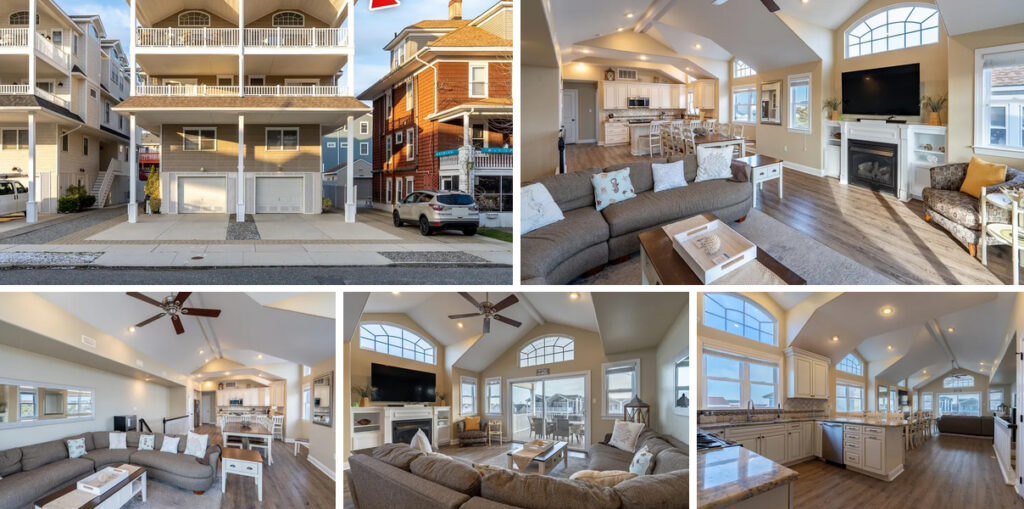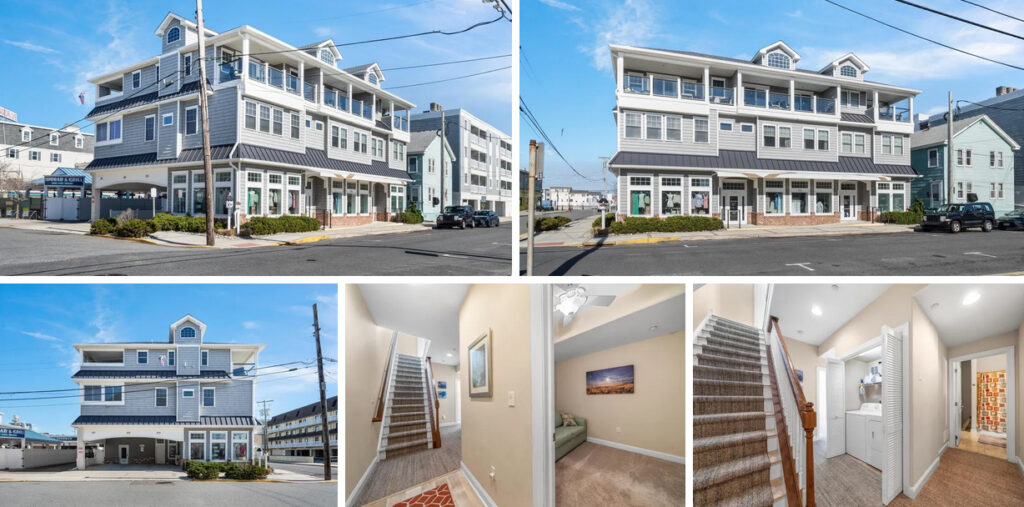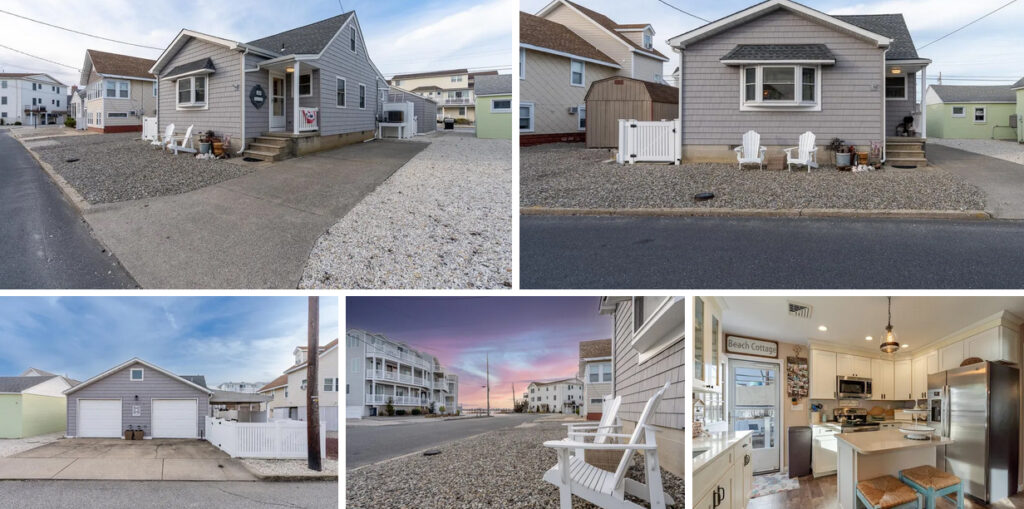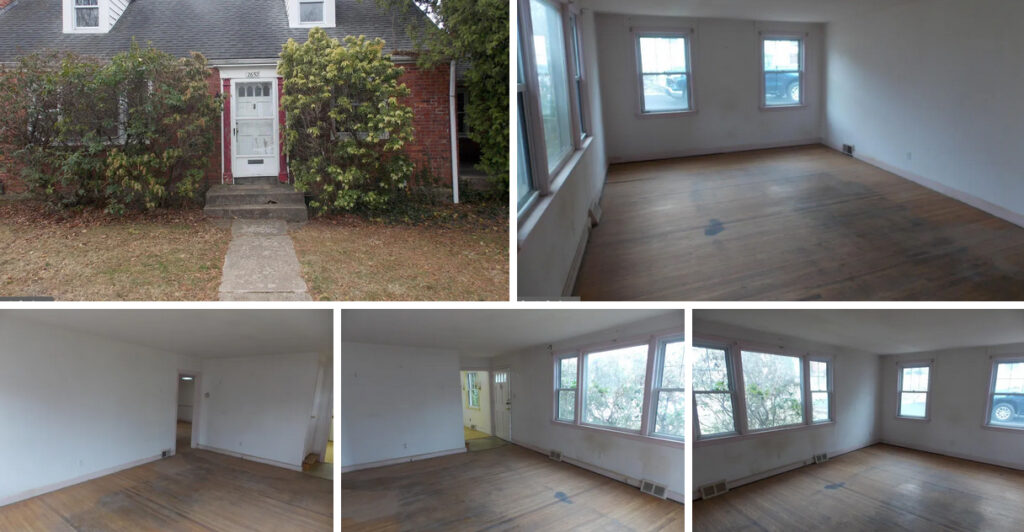Whether it’s spectacular views or open floor plans, learn how apartments and condos are virtually showcasing their high points to potential buyers and tenants in a social distancing world.
Key takeaways:
- Some buildings are rolling out new services to help tenants stay safe during the pandemic.
- Wellness amenities like a greenhouse, indoor pool, or state-of-the-art gym have become premium.
- Keep video property tours short, as consumers are experiencing internet fatigue while isolating during the pandemic.
In the era of COVID-19, real estate pros are relying on technology more than ever to show properties to potential buyers and renters. The same is true for multifamily buildings. It’s less common now for customers to venture into sales offices and units for tours. Why take the risk when they can get a close-up view of that marble countertop or the dimensions of that master bathroom remotely?
FaceTime and Zoom meetings and tours; customized videos with an audio component; websites with floor plans, photos, and overhead drone shots; and Instagram posts, personalized emails, and text messages are how property managers are reaching out to prospects today.
While there’s an agreement that technology—no matter how cutting-edge—won’t produce an experience comparable to an in-person visit, it’s considered a good substitute for showing available units and starting a dialogue.
“Many renters use the tools to narrow their choices, such as which line (layout) or view they want in a building,” says Christina Pappas, district sales manager with The Keyes Company, a brokerage in Miami.
But how do you make the building you represent stand out among the rest?
Creating a Compelling Online Presence
One apartment hunter, Joel Jeffries, who works in financial services in Chicago, leased a one-bedroom apartment at Optima Inc.’s 57-story Optima Signature tower downtown after taking a virtual tour. “The apartment had all the features on my wish list: floor-to-ceiling windows, washer and dryer, and access to a Whole Foods without going outside. And it has an on-site private chef,” he says. Since moving in on May 1, he’s found it “better than expected.”
Kattia Halaoui, business manager at Optima Signature, says their prerecorded and live guided tours have attracted many of their most recent leasees. Plus, they’re offering new services to help tenants cope with the pandemic, such as white-glove package delivery to residents’ doors rather than to a shared package room, and the option of shorter leases.
The new virtual real estate marketplace is expected to gain traction for additional reasons: More consumers are becoming accustomed to conducting business this way, and with more time at home due to the pandemic, a greater number of people are reconsidering where they live, says David J. Tufts, chief development officer and managing partner for ATProperties/Ansley Developer Services, which helps market and sell new-home developments. It’s marketing the Seven88 West Midtown condo building in Atlanta, and Tufts says they’ve found Evolution Virtual’s photorealistic renderings to be a helpful web tool.
Some companies say their sites have never experienced more web traffic than they are today. “We’ve seen a tenfold increase in interest,” says Todd Richardson, whose company developed 327 Royal Palm in Boca Raton, Fla. “For us, some interest stems from those living in the Northeast who want to get away from their high-density areas.”
Technology Is a Starting Point
Residential development companies building or representing new condos and apartments are used to starting a conversation with consumers through renderings, floor plans, photos, and virtual models to prelease or sell. Today’s goal is to create the right image in buyers’ and renters’ minds.
Before the pandemic hit, Philadelphia-based Dranoff Properties presold $30 million worth of real estate at its latest downtown building, Arthaus, which will be completed by late 2021. Potential buyers could see plans and materials and meet sales staff in person—key accommodations considering unit prices soar into the millions, says Carl Dranoff, president and CEO. Now, without being able to “kick the tires,” many prefer to reserve a unit and finalize a sale later, says Marianne Harris, vice president of sales and marketing.
Harris and Dranoff consider the current era an important time to educate prospects about the building being “a health and wellness icon.” To do this, the company hired a firm to make a professional video that showcases the panoramic views that will be visible from all floors when the building is completed by late fall 2021. The video also highlights the amenity spaces that will occupy two levels. Among the shared areas that relate to health and wellness: a commercial-size greenhouse; 75-foot-long indoor pool; individual garden plots for owners who want to grow food and flowers; a shared lawn area for socially distant yoga, meditating, or relaxing; a dog run; a culinary kitchen; and a state-of-the-art fitness center.
Adam Adache, a broker and developer for 30 Thirty North Ocean, a luxury boutique condo project in Ft. Lauderdale, Fla., has come to a similar conclusion that technology is useful for starting the process, but not ideal for closing an expensive listing.
“Nothing beats the experience of walking through a unit,” Adache says. Staff use a commercial-grade disinfectant throughout the property daily, and if potential buyers now want to come through the building, they’re required to make an appointment and wear masks, and large parties aren’t allowed.
Other Necessities
To some firms, being successful in the COVID-19 era means creating a virtual presence with the human touch. RMK Management Corp., which manages apartment rentals throughout the Midwest, updated its virtual tours by adding in a leasing consultant who can connect with a prospect by phone, through an app, FaceTime, or Duo, and walk through a staged unit.
“It gives a face-to-face connection and interaction that’s important and leads to greater success than a vacant apartment without a personal tour,” says Diana Pittro, executive vice president. The company also provides prospects with links via social media, allowing them to join their virtual events—such as bingo or reading to children—that they host for residents at their properties.
“It helps engage them early,” she says. For buildings still under construction, they post videos of the work in progress—also with a sales consultant in view. “People love seeing how an indoor pool is coming along,” she says.
Salespeople helping to market units at Porte, a two-tower, mixed-use development constructed by The John Buck Co. and Lendlease Development in Chicago, use virtual online video tours from Realync, which offer a realistic sneak peek inside units. And a QR code posted outside their sales office allows a passerby to take a tour from their phone. “If a potential renter wants to see something else, it’s easy for us to take another video,” says Ariana Rasanky, senior vice president and head of residential operations for The John Buck Co.
When the Fairfield, N.J.-based Woodmont Properties recognized the need to focus on what it could do through technology, it added virtual tours and beefed up its website, says Louis Devos, vice president of property management.
Among its newer tools are Matterport 3D videos, which can be accessed with an iPhone and offer extra details, such as room dimensions. Staffers also appear in videos to lead prospects “almost by the hand to look together at a unit or amenity space,” Devos says.
The company began to virtually stage apartments with technology from RoOomy, a virtual design, staging, and 3D modeling service. “Our marketing is pulling in almost as many prospects as it did pre-COVID-19,” he says. They’re averaging 20 leases a week—sight unseen—a higher closing rate than they previously had.
It’s also important to remember some home shoppers may have online fatigue, so keeping videos and webinars short is essential, says Henry Torres, president and CEO of Astor Development, which developed Merrick Manor, a condo and rental building in Coral Gables, Fla. They keep their Zoom calls to under 30 minutes to maintain interest.
Continuing to be innovative is also key. Ivan Ramirez, vice president of sales and broker-associate with One Sotheby’s International Realty in Miami who’s helping to sell the Royal Palm buildings, has started to invite fellow brokers and salespeople in his market to online Zoom breakfasts followed by a Q&A. His company makes it more tempting by delivering breakfast to the homes of participants, including champagne, fruit, and croissants. “It’s a way to thank them,” he says.
Pappas, also based in Miami, emails gift cards to prospects who are among the first to sign up for her open house–style virtual events after receiving social media invites.
Long-Term Prognosis
Many real estate pros who sell and rent units in multifamily buildings anticipate that prospects will continue to do the majority of their home searching online to save time, then look in person at what seriously piques their interest.
“I think it will remain a very popular way to shop and filter information,” Ramirez says. He also anticipates more questions related to safety, social distancing, and proximity to outdoor spaces.
One thing that won’t change, Tufts says, is the importance of follow-up to “stay close to buyers” through ongoing conversations.
Will lower-density multifamily buildings gain demand?
Multifamily residential buildings have traditionally thrived with high density, housing as many people as possible in a relatively small footprint. This has worked well due to high land and construction costs, especially in large cities. But whether consumers will shy away from mega-buildings in favor of units in lower-density buildings due to COVID-19 has yet to be seen. Down the road, developers may choose to group several smaller buildings together to comprise a community, ensuring greater health safety, says Kenneth Perlman, a principal with Irvine, Calif.–based John Burns Real Estate Consulting. Smaller buildings will also mitigate the risk of spreading pathogens in cramped elevators; some units may even have private elevators. Low-rise building developers may also consider the throwback design of outdoor staircases that lead to upper floor units. The emphasis will be on fresh air and open connectivity rather than enclosed spaces, Burns says.
National Association of REALTORS®
Reprinted with permission
