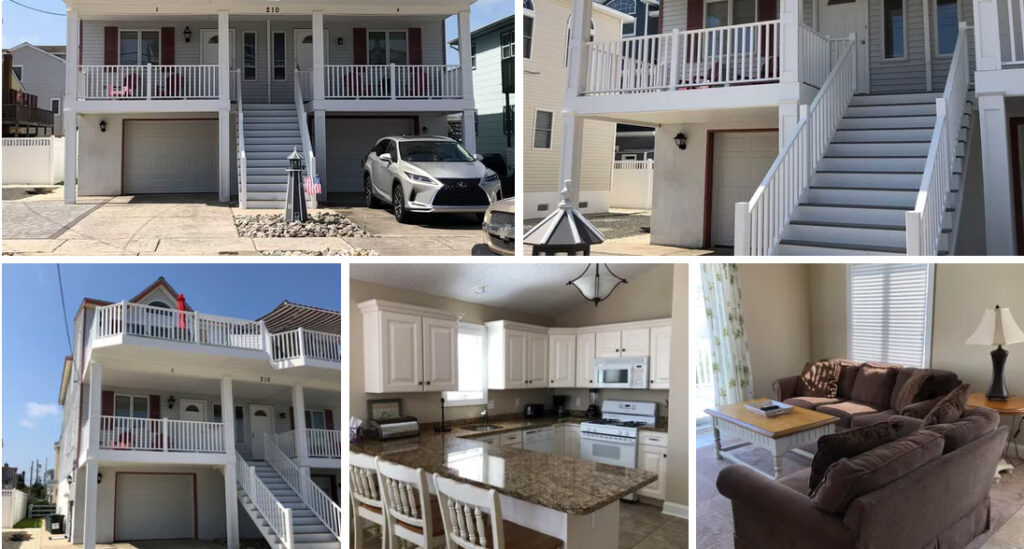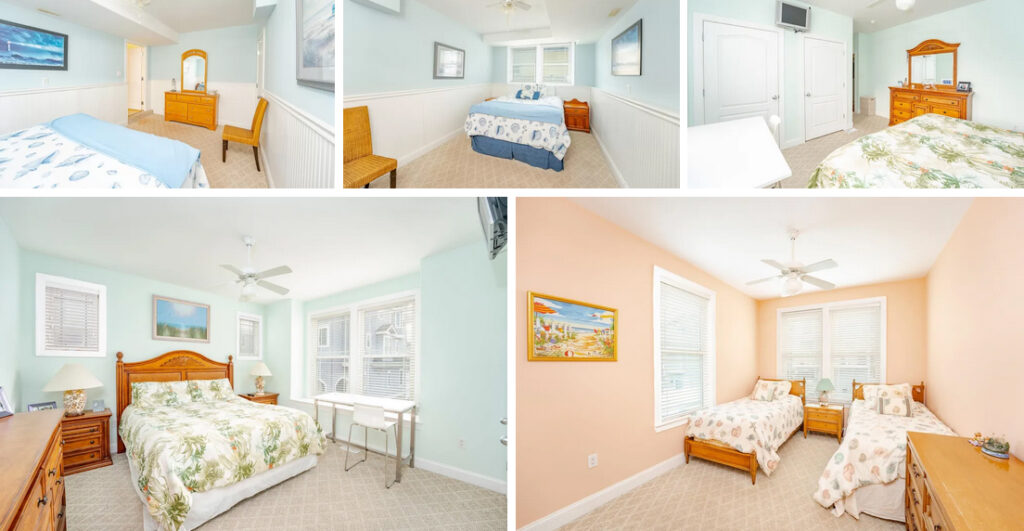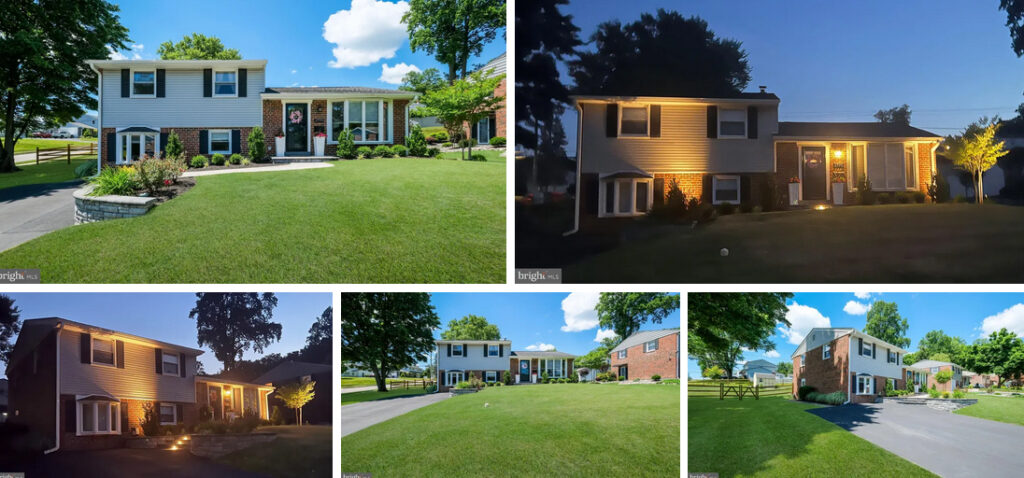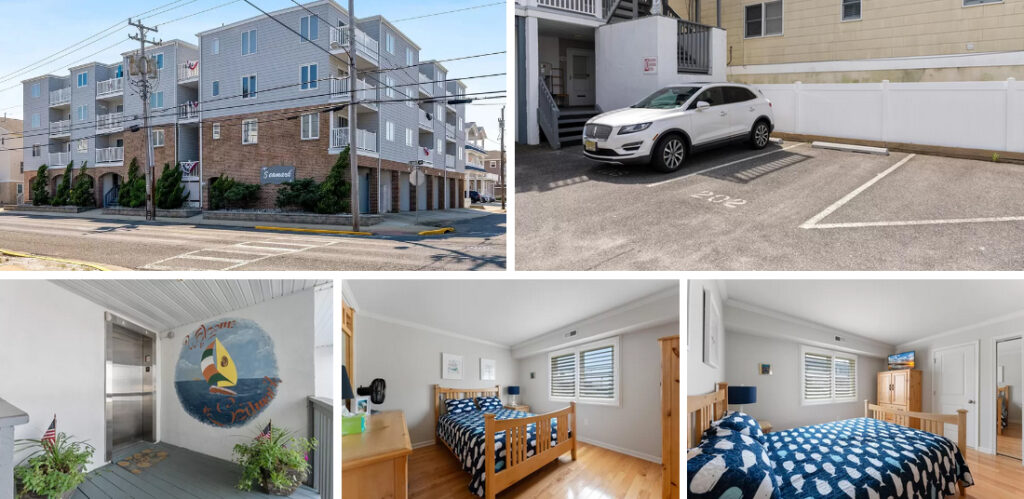We cannot not let this crisis go to waste.
Brokers and agents around the country felt the effects of an August cyberattack that took down 23 MLSs around the country. Two weeks after the attack, some markets are beginning to come back online, while others continue to experience severe loss of capabilities. Associations are manually recreating critical functions. MLSs are battling uphill to find new ways to update and advertise listings.
After the National Association of REALTORS®’s Leadership Summit Aug. 13–15, I was talking with some MLS folks about how we were seeing MLSs using Google Sheets and associations using Excel to track membership and listing information: creative and practical. But we were dumbfounded that their systems had put them in this state.
This is a crisis the real estate industry must take to heart. Whether you’re a broker, agent or appraiser with a leadership role, an association executive or an MLS director, you have every right to be exasperated, and accountability will come in time. But the priority for now is action.
First, we need to acknowledge the gravity of the situation. Some cities’ primary housing marketplaces ceased to operate for a time and continue to struggle on the fringes. Though the breakdown was technical in nature, this is a business-planning problem. Every leader in this industry has been delivered a mandate to immediately ask difficult existential questions about their organization’s functional defensibility.
Ask and Answer the Right Questions
As item number one, strategic planning must restart with this crisis.
Identifying the key functions of an MLS or association, securing them, and ensuring alternative solutions are available will be critical for creating stable, functioning real estate marketplaces.
MLS services have taken a harder hit than association services, so MLSs are the primary focus here, but the core questions are the same for both.
Primary strategic planning questions:
- Which of our services are essential for the marketplace to function?
- What threats could stop the tools enabling those services from functioning?
- How are we mitigating those threats?
- What tools will we leverage to restart those services if our primary tools fail?
While they navigated this crisis, affected MLSs have focused on critical functions and their corresponding tools:
- Listing creation: forms systems (static and dynamic)
- Listing submission: add/edit listing modules
- Listing storage: back-end database management system
- Listing search and display: front-end user interface
- Listing publication: API service portal syndication, participant data feeds
MLSs provide much more, but these are table stakes. A plan going forward requires an analysis of what’s required to keep each of these services viable.
Assess Security, Plan for Disaster Recovery, Seek Technology Opportunities
Information security preparation is a critical first step. Hire an expert and do an audit. Don’t let perfect be the enemy of good. Your organization will always have vulnerabilities, and just fixing the ones that you can identify swiftly will take time.
Another cyberattack like this will happen. Other MLSs have been hacked in the recent past, and you just haven’t heard about the attacks because the affected parties worked through the problems quietly. Reducing the frequency and severity is the goal. Even the FBI’s website goes down due to attacks at times. But the bureau is prepared for the situation and has plans for recovering from it. The acknowledgement that all risks cannot be avoided makes it easier to put together a reasonable plan.
An information security consultation can identify threats to your physical equipment and office policies and practices. It can also provide data-breach planning and third-party analysis of your vendors’ information security capabilities.
Having already found your critical services, what downstream services do they affect? Which reports, data shares, APIs, membership systems and statistics applications are fed by your internal data? By mapping out the connections between your information and your internal and external services, you’ll see the potential failure points between services.
You don’t need a consultant in place to start working. The search can start while initiating internal work. Document your answers to the previous questions. Draw your services map on a whiteboard. Take relevant tips from security toolkits, checklists and webinars. Once you’ve engaged experts, they can help with disaster-recovery plans while offering a clear picture of data inputs, management and outputs.
Many of the most difficult changes will not be technical. They will be policies, behaviors, contracts, licenses, and the inertia of a fast-moving 24/7 industry. For example, most MLSs don’t have their business rules for inputting listings documented. They may not have their local field mappings to RESO standards documented internally. Take advantage of this moment in time to start implementing changes to your organization’s daily practices that might be uncomfortable but are necessary.
While you’re pursuing an audit to identify security vulnerabilities, be sure to also assess weaknesses in your technology capabilities. This crisis made it clear how past technology choices allowed some MLSs to quickly pivot to new tools faster than others.
Some staff and board members may be uncomfortable with technology-systems topics, but everyone in leadership has a responsibility to be able to address them. The Real Estate Standards Organization’s RED-B course(link is external) is one way to start getting staff and leadership on the same knowledge plane.
Analyzing Opportunities Through Positive Developments
There are some shining examples of preparation, creativity and tenacity coming out of this crisis. As the face of organized real estate, MLS and association staff have difficult jobs. This crisis made some of them the direct focus of customers’ frustrations. And we’ve seen so many perform marvelously under this pressure–kudos to them.
MLSs not themselves affected by the attack have stepped up to help. CRMLS, OneKey MLS and Realcomp are just some of the organizations that offered access to their systems for brokers and agents shut out of their local services. Realtors Property Resource®, which has data partnerships with 97% of MLSs nationwide, stepped up as an alternate source for brokers and agents to access listing data and business tools. The organizational workarounds and recovery efforts will be a case study for the industry when this current crisis ends.
Analyzing Opportunities by Looking Back
One way to think about the timeless business weakness exposed by the crisis is to step back in time.
Consider an MLS from 40 years ago that runs on paper.
The paper MLS takes in listings. It stores listings. It distributes listings for consumption by brokers, agents, consumers, and printed media partners.
The MLS has an inbox where brokers submit new listings. It requires listing submission on its own unique input form. The listings manager processes the listing, makes two copies, punches three holes in one for the active office binder and files the other in the basement cabinet. The details of the listing are transcribed on different forms for newspaper open house submissions and for the listing catalog to be printed.
Then the Golden Bus Scenario happens (the listing manager is picked up by it or run over by it). No one else has been trained to do the job, and the job search will take untold days. Listings don’t get filed. Open houses don’t get published. Agents don’t get their listing books.
We would never allow this singular failure point to exist in our staff. But we do with our technology choices.
Now zoom out to a situation with multiple MLSs: The first one could hire another listing manager, but say the other MLS has a different listing input form with different field names for the same things. The intake process is different. The recording process is different. The point people are different. These differences require custom training and backup staffing, while the differentiation isn’t producing added value.
If every paper MLS used the same standard forms for inputs and outputs, there would be listing managers available at a moment’s notice. But we become mired in differences because local customers know the forms and current staff know the process. So, the business inefficiencies and weak points in the system can continue.
It’s the same situation MLS leaders face today. It’s clear that they need backup technology systems that are trained to operate in their unique environment and ready at a moment’s notice if current systems fail. But at what cost in dollars or disruption? The answer we’ve seen this month is that systems compliant with a standard are already mostly trained and greatly minimize the disruption.
Analyzing Opportunities in Crisis Transitions
Timing is everything: During a crisis, making changes to business practices is no longer an unwanted disruption, but a pain killer for the suffering our customers are experiencing.
When this current situation arose, there were technology vendors immediately ready to pick up standardized data and deliver it to the apps and websites that agents and brokers needed. And it was the standardization itself that was the difference in speed of recovery.
Modern MLSs might maintain their primary services as non-standard warehouses of proprietary data if they truly believe it’s a benefit to their marketplace and not just the status quo. But they’ll still need their secondary technology tools, and each one will need to translate their custom practices into the format the rest of the world needs. If that’s the choice they make, they need to start training those services for the translations now, not after an attack begins.
In the current crisis, technology vendors scrambled to provide lifeboats for MLSs in a way we haven’t seen before. And what we’re learning in real time will help guide your conversations with vendors in the future.
The San Francisco Association of REALTORS® and BAREIS MLSs were temporarily paralyzed by the attack. Staff worked quickly with their vendors to shift agents to Zenlist’s app for listing input. They created a new place for agents to add, edit and search listings, with a database translated to the RESO standard.
They then focused on distribution to public sites. In just 24 hours, Zenlist’s RESO standard data feed went live in the Bridge API. Sites like Zillow, Redfin and realtor.com® could take the listings live immediately. This is because these consumer-facing companies are already prepared to ingest and display a standard RESO Data Dictionary–compliant feed, and that’s what Zenlist provided. Their technology systems inherently speak the same standard language.
For the Northwest Indiana REALTOR® Association, it was another agile technology vendor coming to the rescue. Without the ability to update listings in the main MLS system, they turned to MLS Grid, which manages outbound data feeds for brokers and their customers. In two days, MLS Grid built a simple listing editor that MLS staff could use to search and update listing prices, statuses and closing information for their brokers.
Because MLS Grid manages both the nonstandard listing feed coming from the software platform used by the Northwest Indiana MLS and the RESO-translated feed that MLS Grid provides to downstream customers, the connections between all these systems could be maintained while the changes to the listings were being made through the intermediary.
It’s worth mentioning the big picture here. Virtually everyone downstream of the MLS wants these data feeds to be standards compliant. Brokers, website vendors, CMA apps—they can all speak RESO already. They can learn custom languages for each MLS if they need to, but it’s our choice as to whether we put them through that wringer.
Going back to the technology wins, we sometimes forget that appraisers are important customers of the MLS as well. RPR was immediately working to ensure this critical part of a sales transaction could continue to function.
Seven MLSs are now using RPR accounts so appraisers can get critical listing information and complete appraisals for their clients. NAR’s strong ties in D.C. are leading the conversation with Fannie Mae and Freddie Mac to ensure appraisers nationwide can receive underwriting approval by using this data.
For brokers needing to get their listings on their own websites, NorthstarMLS took a unique approach, using software it had previously built in-house to power feeds to eXp Realty’s websites. This secondary service proved tremendously valuable.
Real Estate Webmasters, a vendor for Northstar and brokers, is also providing an MLS backup service to improve redundancy. And it’s not just another database in the cloud somewhere. It can provide listing add/edit and syndication/distribution functions like those described in the Zenlist scenario—which brings us to how we think about functions in the MLS.
Analyzing Opportunities for Function of Choice in MLSs
An MLS provides services. It hires a vendor to supply tools that support those services. Those tools offer functions to make the business work.
There will be plenty of reasonable calls for MLSs to have secondary database backups following this crisis. And they’ll be partially right. But even data backups can be hacked(link is external). The issue is bigger—MLSs need backups of functions, too.
A system that stores data is needed, as are MLS critical functions like add/edit, search, display and distribution. But does the MLS have backup tools identified and trained to replace the primary tools if they do not support any of these functions? That’s what MLSs needed during this crisis: tools that replace functionality like add/edit and API distribution of data feeds.
They don’t all have to come from the same vendor. But all these functions must work for the MLS to function. If one function fails, can each tool integrate with whatever backup tool is put in place?
Though the industry has long touted “Front End of Choice” as a goal, that focus has been on marginal improvement in user experience and ease of converting customers. Ensuring an MLS has “Function of Choice” in place, ready to restore the MLS’s core functions in an emergency, is a mandate of a higher priority.
Analyzing Opportunities From 30,000 Feet
Looking broadly at the MLS industry, we’re again reminded that MLSs don’t exist in isolation.
Consumers didn’t care that an MLS’s software system was down. They cared that listings and open houses weren’t showing on national websites and apps. The fact that the most basic information about real estate listings disappeared for a while from major markets is a reminder that fragmentation is still a serious weakness for the MLS industry. When a bank’s ATMs go down, we don’t sit around waiting for the bank’s ATM vendor to fix it. We go to another bank’s ATM.
That the industry can’t agree to have every MLS publish a short, standard set of fields for every listing to a ubiquitous, simple system replicated across the world—guaranteeing every professional and consumer access to mission-critical information about housing—is another reminder that insularity keeps these valuable institutions from delivering their full value.
Every listing. Every MLS. 20 fields. Independently updated. Universally available. Simple and defensible. Accessible by every consumer technology tool.
This brings us back to where we started: the idea of a defensible light MLS network. It looks like a Google Sheet. For the MLS industry, it means securing an alternative solution for its most basic and necessary functions. The MLS is so much more than listing data, of course. But this shared resource would be a lifeline to those in distress and a resilient central nervous system for an industry that would benefit from showing its collective value by leveraging it for the good of consumers.
There’s work to be done. Start locally, but always keep in mind the global nature of the consumer of real estate services and information. Seize this opportunity.
National Association of REALTORS®
Reprinted with permission






