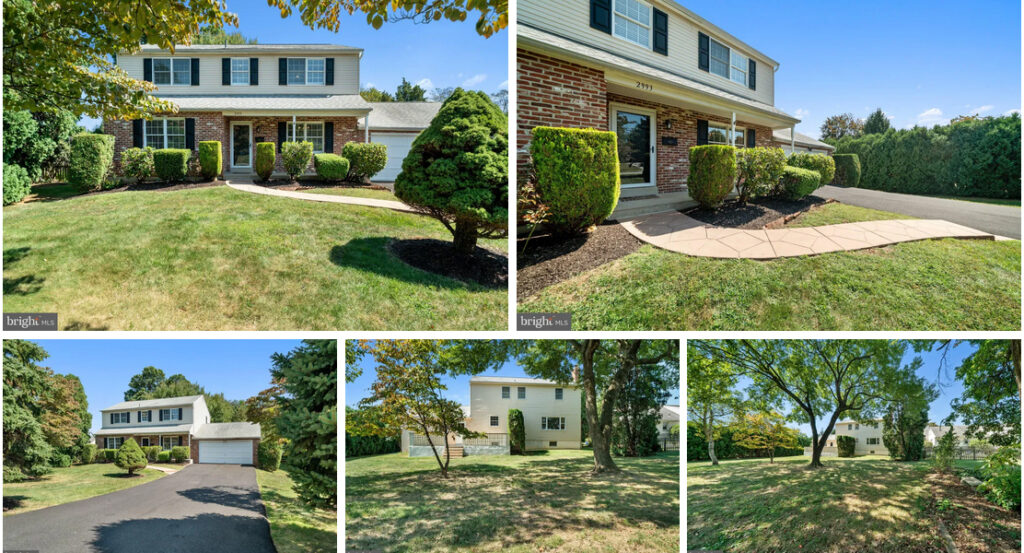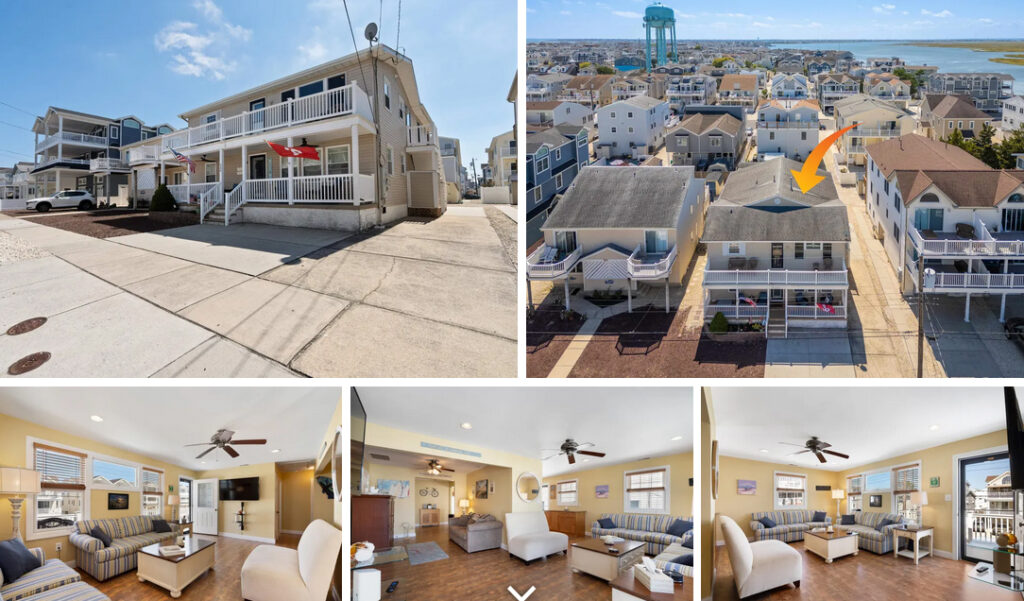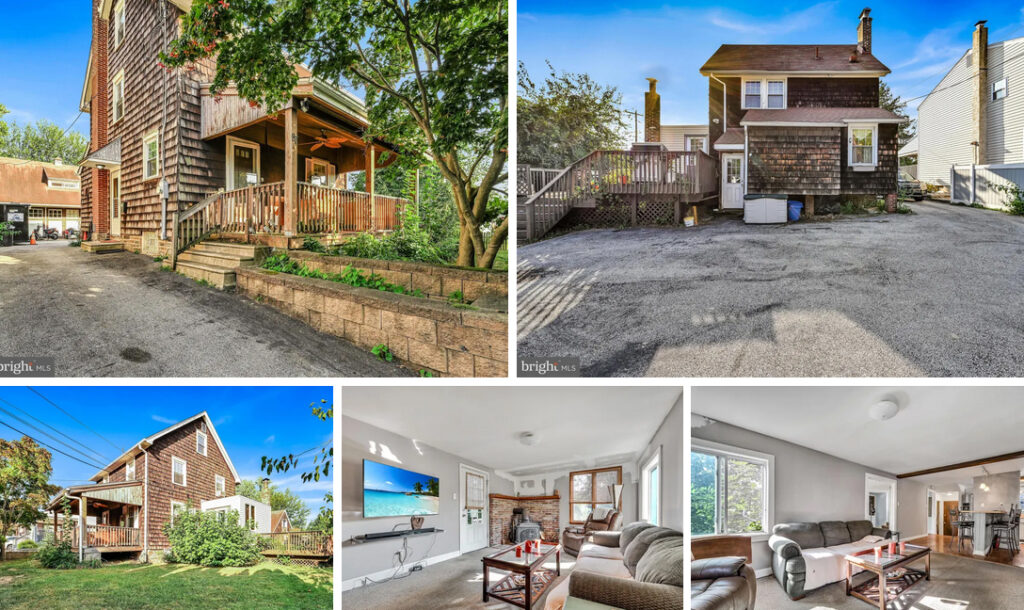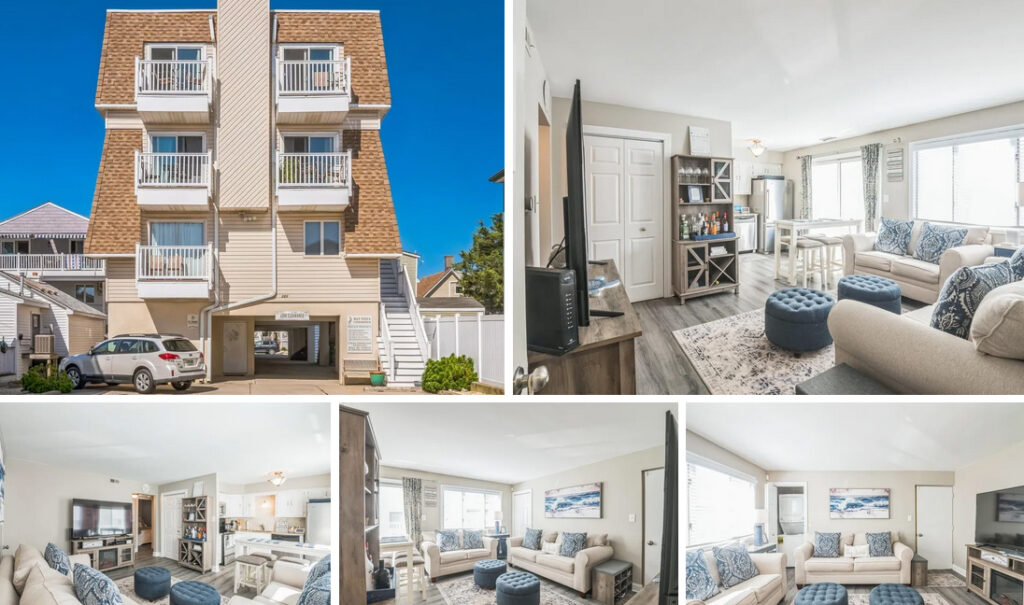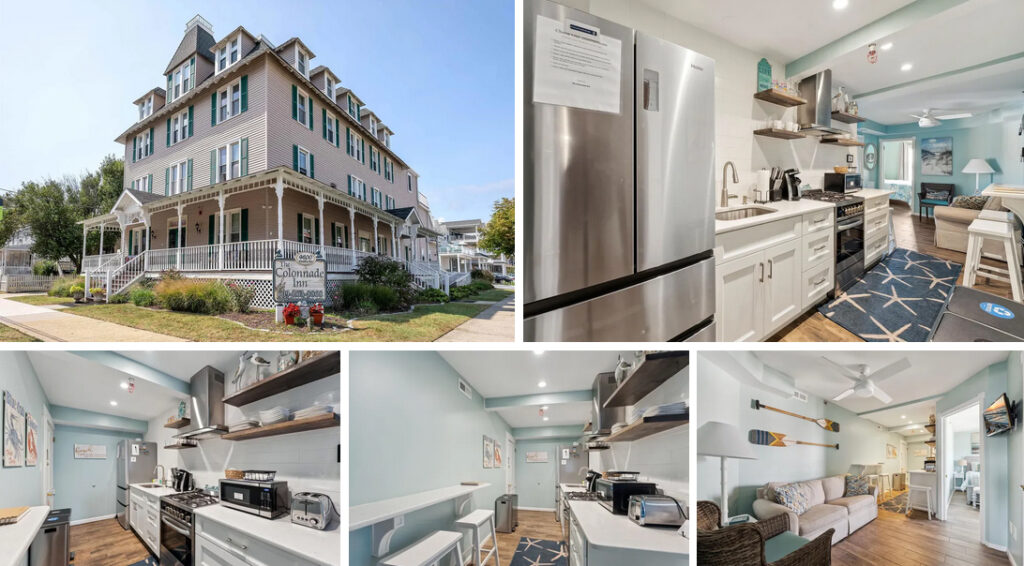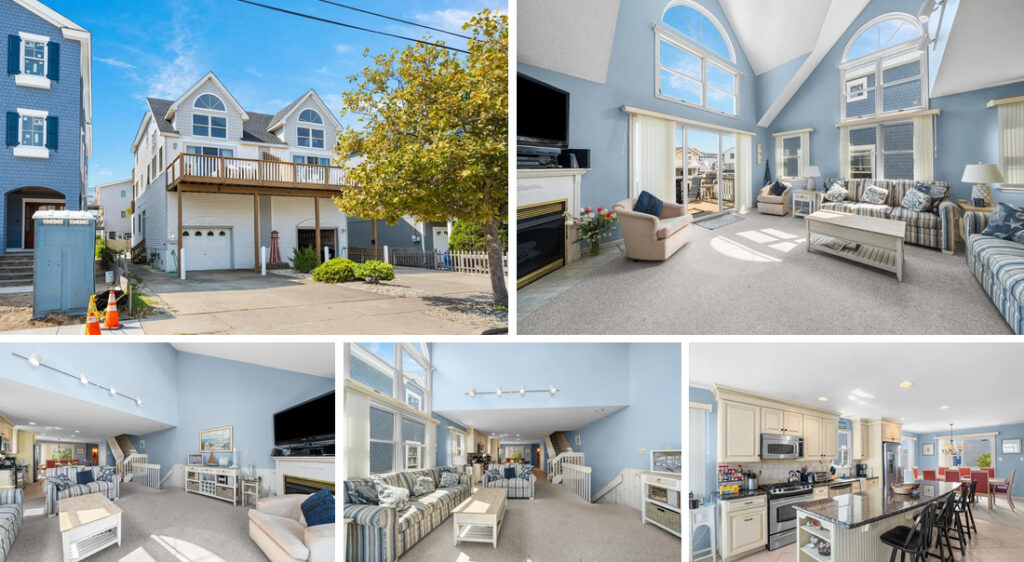Preventative measures help homeowners mitigate the risks and costs of weather-related damage while increasing sustainability.
Three key takeaways:
- Homeowners should know their area’s weather patterns and challenges and take preventive steps early on to curtail damage.
- If remodeling or building new, Passive House standards are a good benchmark for protection.
- A local insurance agent can also advise about measures to lessen rising insurance costs.
In recent years, news reports have updated homeowners on climate change and disasters, from hurricanes that cause catastrophic flood and wind damage to snowstorms that lead to ice dams and frozen gutters. Wildfires, hailstorms and drought also top the list of damage-causing disasters. One map from the National Oceanic and Atmospheric Administration illustrated the toll of 28 weather and climate disasters that occurred around the country in 2023, each of which resulted in $1 billion or more in damage.
While homeowners can’t alter weather patterns, they can learn what climate challenges may affect their homes and properties. That way, they can try to minimize damage and expense and to curtail energy consumption and improve sustainability—part of the trifecta of safeguarding the planet, its resources and the built environment.
Real estate pros who are sustainability savvy can help lead clients to the resources they need. For example, they can check FEMA maps to see if a house is in a flood plain. Also, suggest that they have an evacuation plan to exit their home quickly with pets and children, with emergency supplies on hand. Practicing in advance is wise.
Focus on Local Weather Issues
Architect Nathan Kipnis at Kipnis Architecture + Planning, with offices in Chicago and Boulder, Colo., says solutions should focus on a local area’s environmental issues. “For example, locations may have to deal with high winds, thermal extremes, flooding, wildfire and drought, not to mention cyberattacks and others, but very likely not all of these issues,” he says, adding, “The specifics about designing for climate change are very localized.”
For colder, snowy areas, Kipnis suggests a strong roof system, oversized gutters and downspouts that are 4 or 5 inches. An increase in home insulation and a backup generator, or solar panels that have a battery backup system if power fails, are also recommended.
Other suggestions include:
- Directing the downspouts away from a house rather than having water pool and possibly end up in basements.
- A weather-resistant barrier under roof shingles to mitigate water damage.
- A drain tile system and sump pump that is connected to a back-up power system to avoid flooding.
Chicago-area architect Diana Melichar of Melichar Architects advocates for storm windows. They are less costly to install than replacing existing windows and greener since the original windows won’t have to be removed and added to a landfill, she says. “Because there is typically a larger, sealed air space created by storm windows, they also do a better job of insulating than new, insulated glass windows,” she says.
Foam installation around the window’s perimeter
In St. Louis, prone to a host of environmental issues including tornadoes, ice storms, snow and hot summers, similar building features are called for, along with a well-ventilated attic or upper level and air conditioning system, says Stafford Manion, ABR, SRS, broker with Gladys Manion there. He also advises that property owners have at least one sump pump.
Hurricane- and flood-prone Florida calls for hurricane shutters for all openings and impact windows anywhere they can be installed, says Christine Hughes, broker-associate with Dale Sorensen Real Estate in Vero Beach, Fla. She also suggests removing any movable items from outside areas to prevent them from being lifted by the wind and potentially causing damage to properties.
Other home modifications can also be introduced to further the goal of climate resilience, such as Mohawk Flooring’s PureTech, a new and planet-friendly, waterproof, PVC-free flooring made in the U.S. from recyclable, renewable materials.
Protect Beyond the Standard Requirements
Nowadays, climate resilience is trickling into the mainstream conversation, which means several parties—including real estate professionals, developers, architects and designers—are encouraging homeowners to take steps, including going beyond building codes if that is feasible and affordable.
Many suggest building to passive house standards for high-performance buildings, which advocates for several building specifics, including:
- An extremely tight building shell with high levels of insulation
- No thermal bypasses through the perimeter building shell
- Highly energy-efficient windows
- Good ventilation with fresh air mechanically brought in efficiently and continuously
- All-electric systems
Information on passive house design can be found at phius.org, Kipnis says. He adds a few extras that homeowners can invest in to help mitigate climate-related damages to their homes:
- Adding hurricane straps in certain areas, to better hold a roof to its walls
- Choosing light colors for the exterior of a home to lessen heat absorption
- Removing or staying away from big overhangs that could catch flying embers in fire-prone areas
- Keeping vegetation away from a house to avoid having it catch fire and spread
What Real-Time Application Looks Like
These days there are more real-life examples you can point to for best practices throughout the country.
In California
Architecture firms like Northern California–based Wade Design Architects have developed a keen understanding of how to maximize a home’s energy efficiency. They’re also focused on what types of materials, building orientation and design work best under various climate conditions. Wildfire protection, in particular, has become a major concern for many clients in Northern California’s wine country.
For example, on a recent project in the Sonoma wine country, the team focused on the type of materials selected. “The home has an all-noncombustible skin that includes cementitious painted siding and metal roofing. Concrete, gravel and stone were used on the hardscape, and all fencing is either noncombustible or metal,” says Ani Wade, principal at Wade Design Architects in San Anselmo, Calif., north of San Francisco. “We have also designed homes with either roof- or landscape-mounted fire protection systems that utilize well water or a pool for water sourcing. Infrared sensors can detect a fire from miles away and self-propagate as needed, giving homeowners time to evacuate their home and the surrounding areas,” she says.
The firm also focuses on designing homes in a way that lessens their energy use. The good news, Wade says, is that technological advancements offer the industry better products, insulation and all-electric mechanical that does not burn fuel. “We always design with the sun and heat gain orientation in mind. Air flow and ventilation are also key,” she says, “in addition to well insulated, non-western facing structures. Taking advantage of prevailing breezes is another way to keep spaces cooler in hot months.”
In Florida
A large-scale example of smart climate-resilient planning is 18,000-acre Babcock Ranch, developed by former National Football League player Syd Kitson and his firm, Kitson & Partners. The master-planned community near Fort Myers, Fla., is being developed in phases. Several regional and national builders will be responsible for the expected 19,500 homes, which will meet Florida Green Building Coalition standards.
Among Kitson’s goals are to attract a multigenerational clientele of varied incomes and to have the community “work with and not against nature so the structures and landscape can withstand the most severe climate challenges and remain resilient and sustainable,” he says.
Babcock Ranch
Kitson chose a site for Babcock Ranch away from the coast and on high ground. Early planning included planting native materials to withstand storms and fire cycles. During planning, the Kitson & Partners team studied old maps to understand historic flow-ways to develop the best water management system possible, including storage areas, watershed protection and flood control. Babcock Ranch uses smart pond technology—a system that automatically measures stormwater and then releases excess to prevent flooding—to predict water levels in advance of problems. As further proof that “doing right by the planet” is a winning business strategy, all of the homes that had been built by the fall of 2022 withstood Hurricane Ian, a Category 4 storm that ravaged the Fort Myers coastline and caused billions of dollars in damage, with little to no damage to those homes.
Babcock Ranch also achieved its renewable energy goals by partnering with Florida Power & Light to operate its 150-megawatt solar array, which has more than 680,000 panels across 870 acres of land, becoming the first town to generate more renewable energy than it consume, the firm says. Babcock Ranch is also working with FPL on constructing a solar education center.
A Look at Cost
Does incorporating climate-resilient and other design features cost more? Prices vary widely, Kipnis says. But solar panel system costs have come down dramatically, and state and federal incentives are available to mitigate costs in some cases.
Insurance costs can also be lowered depending on the age of a home, an area’s building codes, and what the codes dictate. Miami has a strict building code because of recurring hurricanes, so a house that’s five years old or less will have better and lower rates, says Ryan Papy, president of Keyes Insurance there. “Homeowners can reduce a premium by more than 50%,” he says. While new homes are built to up-to-date codes, older homes can add new features, such as high-impact windows, that meet code as a one-time cost that will add value and help them also save on premiums, says Papy.
National Association of REALTORS®Reprinted with permission
