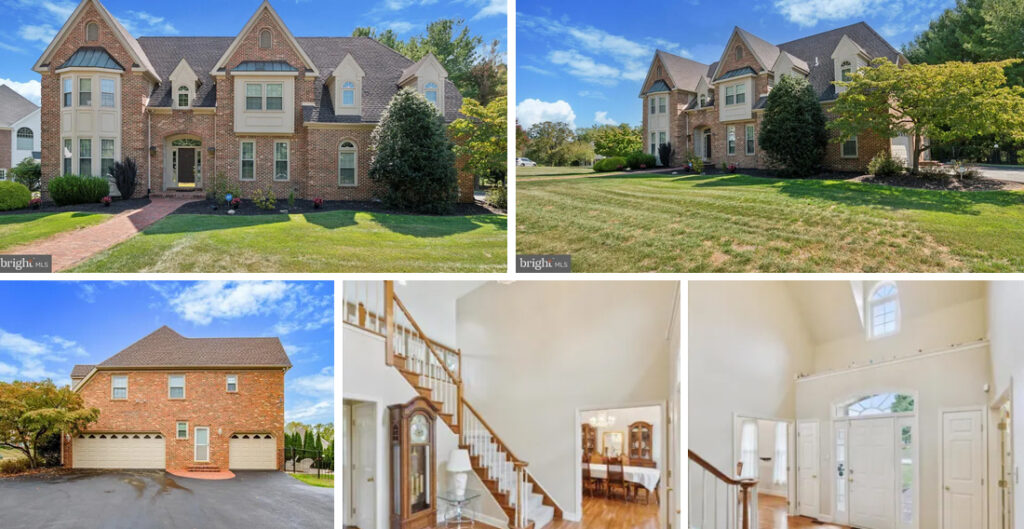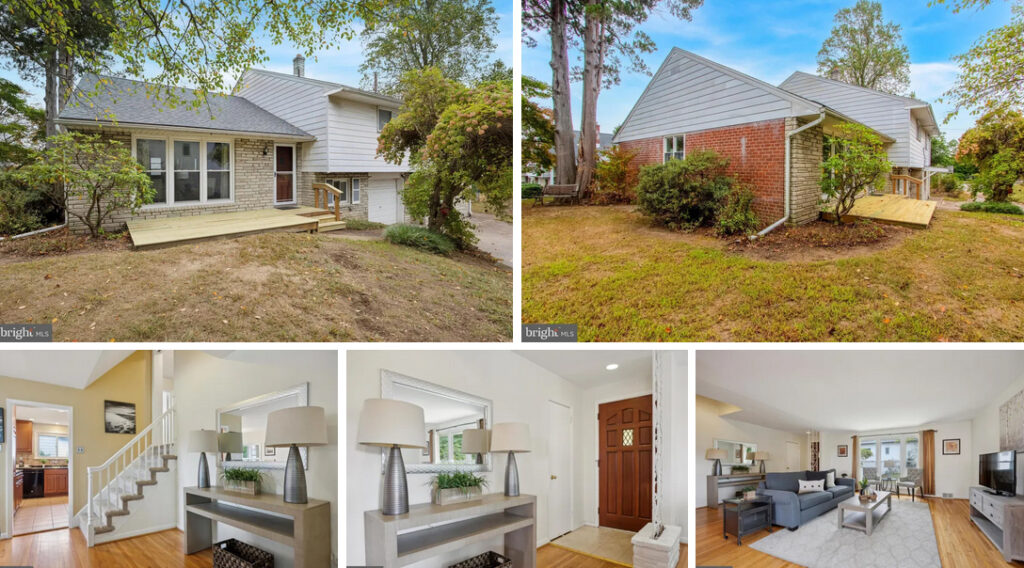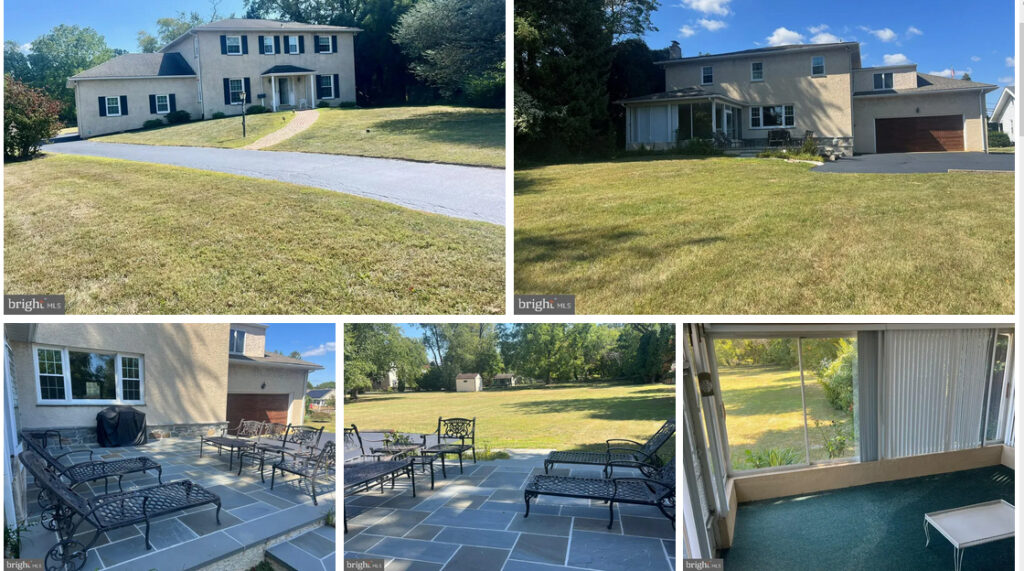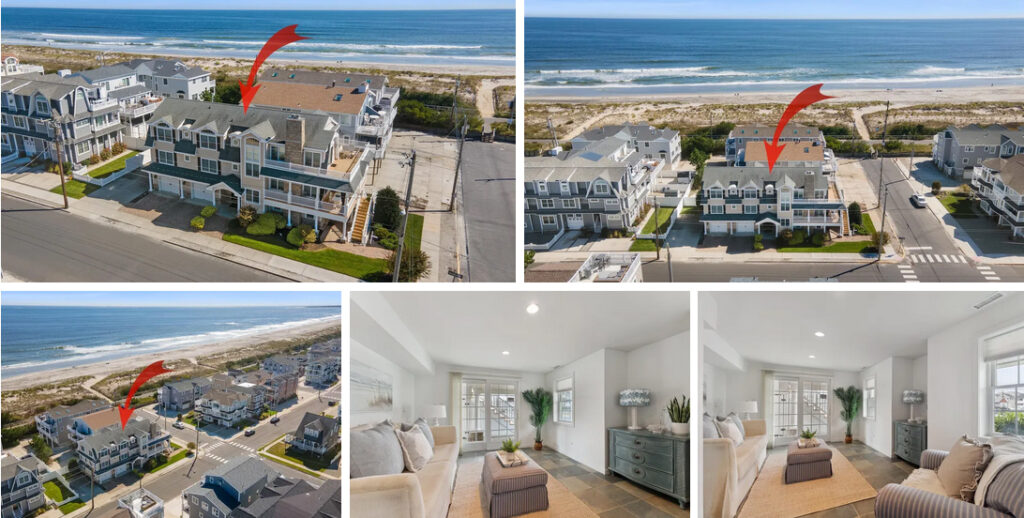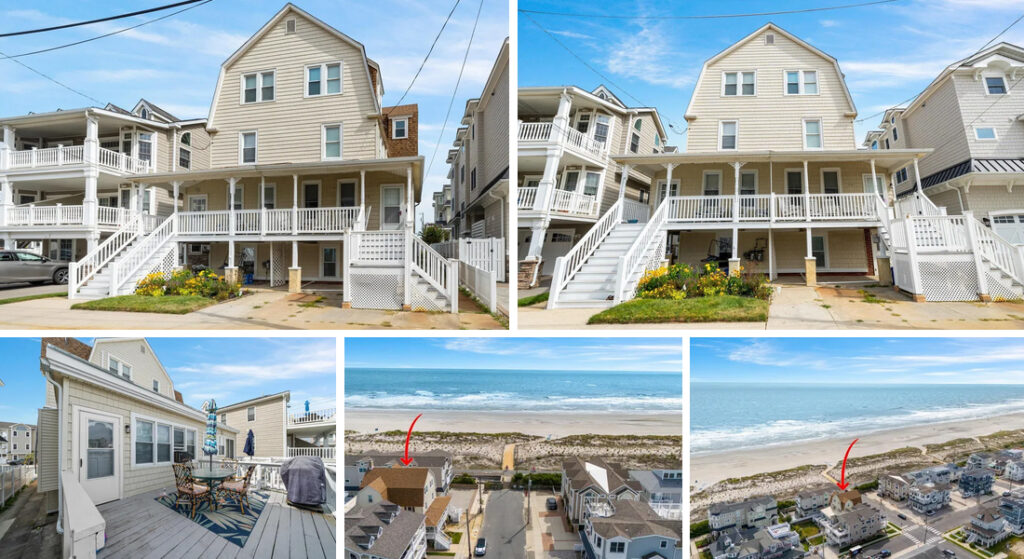From ecosystem conservation to “new” darker neutrals in exterior paint, we look at the trends set to take hold in the industry this year.
Three Key Takeaways
- Advise buyers that nobody should copy trends for their popularity since they change over time; a better approach is to seek joy.
- Aging boomers have more options to choose among, from staying put with features that aid safety to going to a facility with specialized care.
- Landscapes that conserve nature and shelter pollinators and wildlife are designed for private backyards and shared communities.
Staying abreast of what’s new and innovative in design and real estate is important, not to be trendy but to learn about innovative materials, systems and products to live more sustainably and benefit the planet. Also, new uses for rooms can maximize square footage and our surroundings to add joy to our lives. The following 10 trends are worth considering since they can positively influence whether homeowners reside in single- or multifamily housing.
Homeowners Are More Apt to Stay Put
With interest rates for a 30-year fixed mortgage still high, home prices holding steady and inventory still low, many homeowners plan to stay put, optimizing or expanding their existing square footage. Laurel Vernazza, Home Design Expert at The Plan Collection— Scarsdale, N.Y.-based company that sells pre-drawn plans—says that for those with no plans to move, the wish list includes:
- Sustainable features
- Accessory dwelling units as zoning laws change
- Pickleball courts
- Remodeled basements with saunas
- Media centers and game rooms
- Home offices as working from home continues
- Outdoor space, not just at ground level but above as well
- AI-driven technology to make homes easier to use and more energy-efficient
Why now? Homeowners want to be active but decrease maintenance and energy consumption. They favor sustainable materials sourced locally to pare carbon footprints and support local businesses, which is especially true for millennials and Generation Z. Many materials reflect better waterproofing, and garages may have room for battery back-up systems if power goes out, says architect Jonathan Boriack, AIA, LEED AP, principal with KTGY in Oakland, Calif.
Specialized Needs for an Aging Population
Architectural firms like The Architectural Team (TAT) outside Boston are designing facilities for specialized needs, such as The Cordwainer, which will have private and double rooms and a host of amenities including a two-story atrium, performance center, game room to stimulate the brain, and memory care garden. The bedrooms will be divided between two neighborhoods so residents can safely wander, says TAT architect Anthony Vivirito. Also critical is light to help with circadian rhythms and mood. “Biophilic elements and the focus on unique spaces for invigorating activities and entertainment required stepping away from traditional practices,” says Tamilyn Liesenfeld, president and CEO at Anthemion Senior Lifestyles, which owns and operates The Cordwainer in Norwell, Mass.
Why now? With aging boomers numbering 76.4 million, more attention is paid to their housing needs when they can’t stay at home, which includes many of the estimated 6.7 million who have Alzheimer’s disease.
Smaller Single-Family Homes and More Townhomes
Variety is the spice of homebuilding. Currently, homes are shrinking in size, with the median for single-family houses at 2,261 square feet and the mean square footage of new single-family homes down to 2,469, according to the National Association of Home Builders. One of the most popular styles is the ranch house. The style also offers the flexibility to be opened up indoors and to the outdoors, according to Vernazza. Attached townhomes and stacked flats have gained popularity due to the need for smaller square footage in dense sites, says Boriack.
Why now? The main reasons for smaller single-family homes are high mortgage rates and lifestyle changes that favor fewer bedrooms. As far as townhomes and stacked flats are concerened, the economics of for-sale property works with current market finances more for developers than rentals do. Land shortages make attached and stacked units smart choices.
Bigger Apartments
At the same time that single-family homes are shrinking, apartments are increasing from an average of 870 square feet before the pandemic to closer to 1,000 square feet, says architect Sean M. Stadler, FAIA, LEED AP, a managing principal with WDG Architecture’s Washington, D.C. office.
Why now? Many renters want more space to work from home and favor more bedrooms, if they can afford, Stadler says.
Homeowners Want Sustainable Energy Use
Sustainability isn’t going anywhere. In fact, it’s growing in popularity, and received a boost in January 2023, when the Department of Energy announced federally backed incentives to help builders make DOE-certified Zero Energy Ready Homes their standard. An example of a builder focused on both energy efficiency and lower construction waste is Netze Homes, based outside Dallas, which uses steel that it recycles from cars. It claims its houses are 20 times stronger than those built from wood. Since the frame is built in a factory to exacting specifications, the homes are tighter and the resulting lower air exchange makes them more efficient.
Why now? Sustainable homes do a better job of withstanding extreme weather, are fire-resistant, and curb termite damage, wood rot and mold. Energy-efficient homes help residents save up to 35% on their electric bills and cut 40% of waste since the frame is formed in a factory. These homes have lowered carbon emissions by 50% against the industry average, proponents say.
Luxury Spec Building Demand is on the Rise
The demand for spec luxury houses and townhomes continues, particularly in South Florida, according to J.C. de Ona, president of the southeast division of Centennial Bank. Waterfront sites are particularly desirable. “Some demand may have softened so that there now may be 10 to 20 buyers rather than 100 at a house, but it’s still strong and prices remain up,” he says. Favored features include a modern design with flat roofs, wood detailing, a pool, an open plan and beautiful kitchens, he says.
Why now? After slowing from 2012 to 2014, spec building has picked up, due to an uptick in migration. Jose R. Boschetti Jr., managing partner of The Boschetti Group in South Miami, Fla., also sees demand from buyers wanting a minimalistic design and maintenance-free living with artificial turf, porcelain floors, smart features and pools in close proximity to the house to maximize indoor/outdoor connection.
An Abundance of Multifamily Amenities in Small Buildings
People are still looking for features in smaller buildings, says architect Joshua Zinder of Joshua Zinder Architecture + Design in Princeton, N.J. His four-story, six-unit, mixed-income building, Nelson Glass House, reflects the trend of “amenity creep” that has “percolated down to smaller buildings,” he says. Units have terraces, shared parking, bike storage, “Zoom rooms” for online meetings and a ground-level coffee shop. “Having just a good location doesn’t cut it anymore,” he says. Other popular amenities, he says, are a grocery store, pet trail, package center, and lounge and lobby for interaction—sometimes with classes—and electric vehicle charging stations.
Some buildings use amenities like EV stations to add revenue, according to Swtch Energy, an EV charging solutions provider that works with multi-tenant properties. Many buildings add programming through a property management company like FirstService Residential, says Katie Ward, the company’s regional president for Texas. The trend has evolved that property management doesn’t just plan space but creates a culture to tailor connections to needs through events, she says.
Why now? Amenities allow smaller buildings to compete with bigger ones, retain residents and attract newcomers, says Stadler. One challenge is having amenities that are appealing when a building opens, since the timeline for delivery may be five years.
A Continued Focus on the Kitchen
The kitchen remains the heart of the house with old trends in force along with new ones gaining traction, says designer Mick De Giulio of de Giulio Kitchen Design outside Chicago. Induction cooktops continue to increase in number, in part because new homebuilding regulations in certain municipalities require phasing out gas ranges for safety and sustainability, according to The Plan Collection.
De Giulio says an organized, walk-in pantry; more light through big windows or LEDs in warmer colors; artisan and hand-crafted features such as hand-scraped wenge wood; and a mix of materials like German silver, stainless with special finishes, and bronze are popular, as well as the island.
Why now? In most cases, the kitchen is one of the most used, most seen rooms in a home. People are still eager to congregate in the kitchen, and within the space, certain trends stand out. A kitchen redo makes sense since, if it’s done well, it can last 30 years, though appliances may need to be replaced along the way, De Giulio says.
Natural, Native Landscaping as a Priority
Whether in communities or private backyards, homeowners want to conserve ecosystems. In smaller communities, even in urban settings, variations of the conservation community or “agrihood,” like Pendergrast Farm in Atlanta, are emerging. The 20 energy-efficient, solar panel–ready homes, wired for EV charging stations, will have a Home Energy Rating System rating of 50 that will use 50 percent less energy than comparable new homes. Seventy percent of its land will be preserved for woods and a working farm.
In private backyards, “rewilding” uses native plants to create habitat. Hillary Peters with Mariani Landscape in Lake Bluff, Ill., says this trend is popular among clients who are interested in restoring ecosystems and biodiversity. By bringing native plants to a landscape, homeowners can create a space that meets needs and supports wildlife.
Why now? Such communities bring together features that reflect homeowner interest in conservation, and the scarcity of land makes this viable. Likewise, homeowners are aware of their impact on their environment and the need to protect wildlife. Any little bit helps, Peters says—installing a birdhouse or water feature or using native plants and grasses makes a difference.. She advises against cultivars, which do not always serve pollinators.
“New” Neutrals for the Exterior
Neutral colors are more popular, says residential and commercial color consultant Amy Wax in Montclair, N.J. “They are a safe choice, offer the opportunity to decorate a home with more emphasis on landscaping, give homeowners the chance to market their home without having to repaint and are not the subdued hues of the past,” she says. Many neutrals are even darker, such as midnight blue, charcoal gray and true black for drama.
Why now? Dark exterior accents express confidence with a bold street presence. Adding a periwinkle blue front door or taxicab yellow or hot pink accent is fair game. Durability should be weighed since darker colors may fade, so it’s best to apply paint with a subtle sheen to protect surfaces.
National Association of REALTORS®
Reprinted with permission


