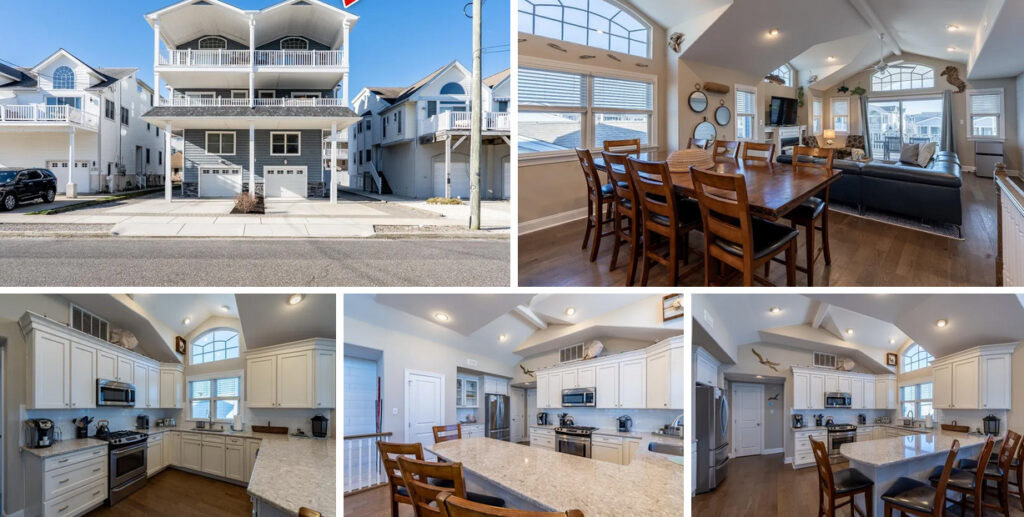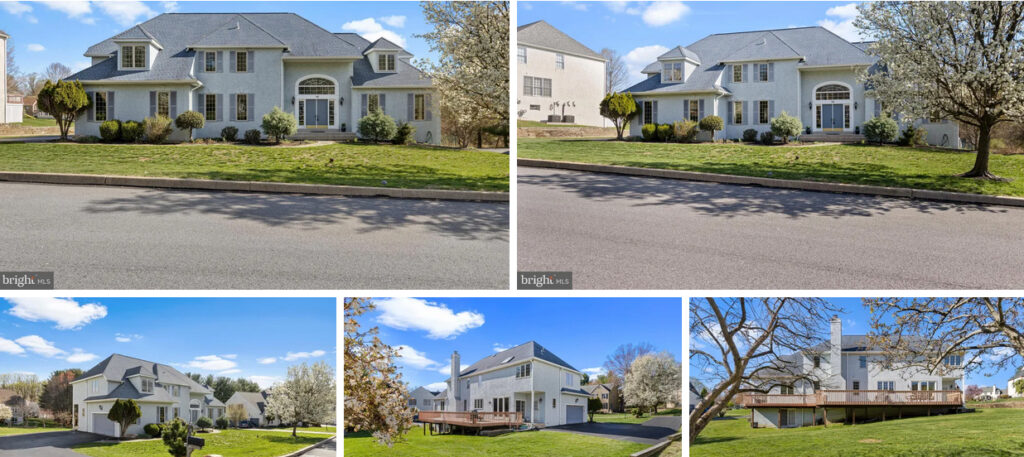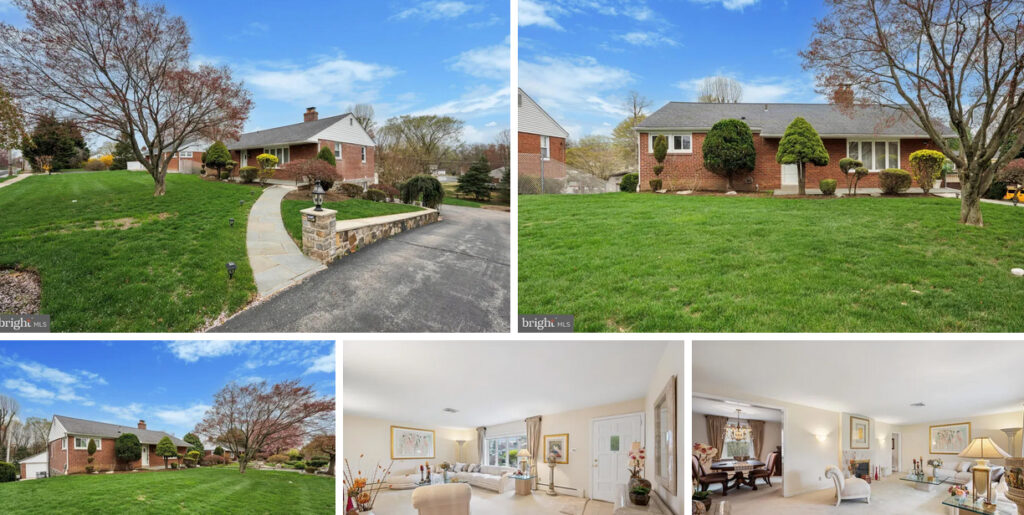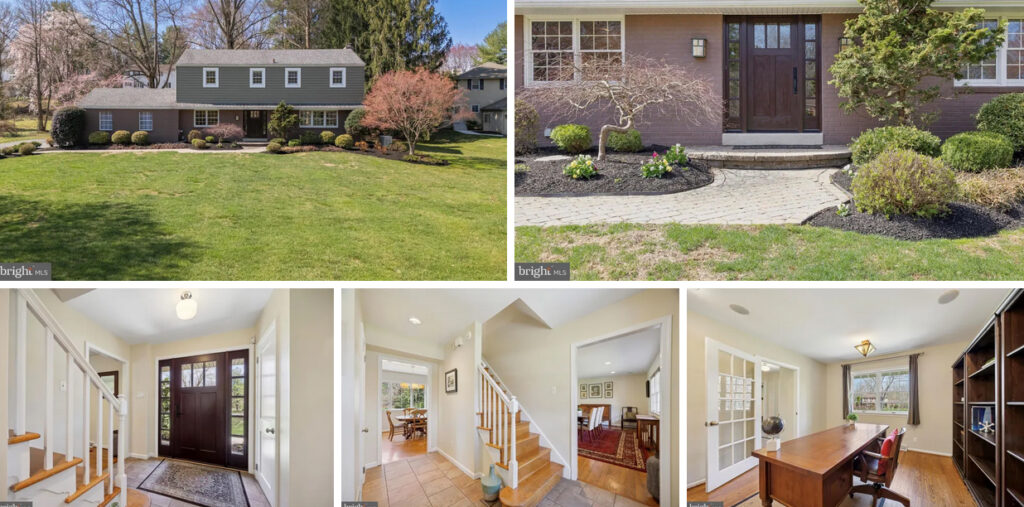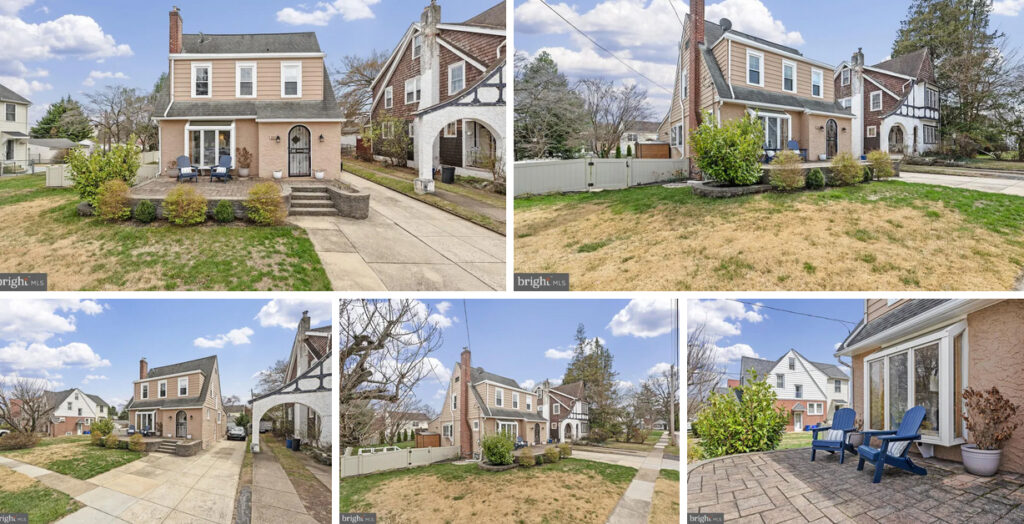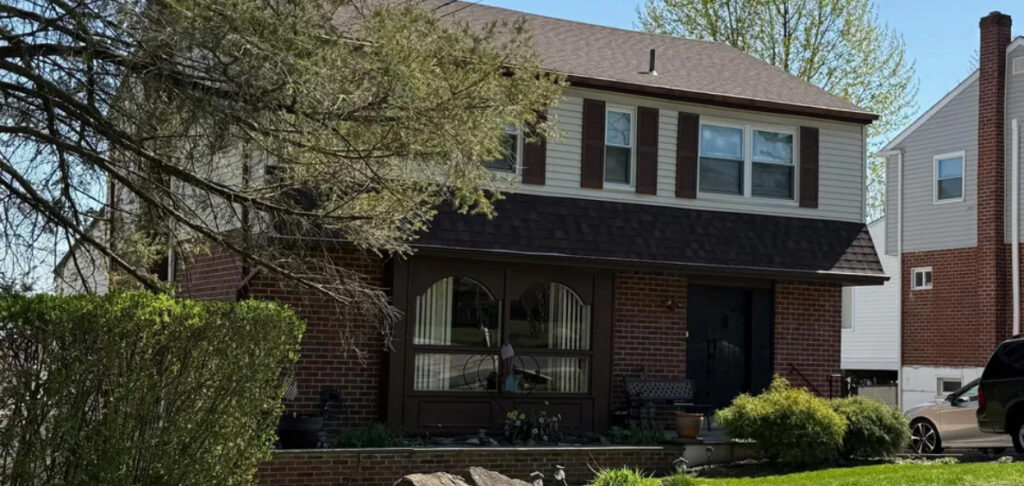
57 Woodlawn Ave. Broomall, PA. 19008
$550,000
Est. Mortgage $3,753/mo*
4 beds
3 baths
2036 Sq. Ft.
Listing courtesy of Marc Giosa – EXP Realty, LLC
Description about 57 Woodlawn Ave. Broomall, PA. 19008
Welcome home to 57 Woodlawn! Located on a quiet, non-Cutthrough street, this home boasts 4 bedrooms and 2.5 baths and hardwood floors throughout. The first floor offer is a large living room with lots of natural light from the oversized front window. Formal dining room it’s perfect for having guests. The dining room leads to a family room addition which leads to a Covered rear deck with a skylight and ceiling fan so you can enjoy the outdoors. The kitchen which was updated in 2017 with new cabinetry and appliances and granite countertops. There is a convenient half bath off of the kitchen. The second floor has four great size bedrooms all with Great closet space. The main bedroom also has a full bath with stand up shower. Pull downstairs to floored attic space for extra storage. The full walk-out basement includes sliders, which exit to the large rear yard. The space is unfinished, but can easily be finished to add additional living space. There is a large double wide driveway for plenty of street parking, other upgrades to this home, include new roof 2020, new heater, 2023, 200 amp service, Central air 2018. Located in the heart of Broomall, in the highly desired school district of Marple Newtown. This home is within walking distance to the high school, public transportation, and more. Easy access to all major in routes, and a short walk or drive to shopping, dining, etc.. Professional Photos and Video Tour to come!
Home Details for 57 Woodlawn Ave
| Interior DetailsBasement: Full,Walk-Out Access,UnfinishedNumber of Rooms: 1Types of Rooms: Basement |
| Beds & BathsNumber of Bedrooms: 4Number of Bathrooms: 3Number of Bathrooms (full): 2Number of Bathrooms (half): 1Number of Bathrooms (main level): 1 |
| Dimensions and LayoutLiving Area: 2036 Square Feet |
| Appliances & UtilitiesAppliances: Gas Water Heater |
| Heating & CoolingHeating: Hot Water,OilHas CoolingAir Conditioning: Central Air,ElectricHas HeatingHeating Fuel: Hot Water |
| Fireplace & SpaNo Fireplace |
| Levels, Entrance, & AccessibilityStories: 2Levels: TwoAccessibility: Stair Lift |
| ViewNo View |
| Exterior Home FeaturesOther Structures: Above Grade, Below GradeFoundation: BlockNo Private Pool |
| Parking & GarageNo CarportNo GarageNo Attached GarageHas Open ParkingParking: Driveway |
| PoolPool: None |
| FrontageNot on Waterfront |
| Water & SewerSewer: Public Sewer |
| Finished AreaFinished Area (above surface): 2036 Square Feet |
| Days on Market: 2 |
| Year BuiltYear Built: 1970 |
| Property Type / StyleProperty Type: ResidentialProperty Subtype: Single Family ResidenceStructure Type: DetachedArchitecture: Colonial |
| BuildingConstruction Materials: Frame, MasonryNot a New Construction |
| Property InformationIncluded in Sale: Waher Dryer Kitchen Refrigerator, Basement Refrigerator All In As-is ConditionParcel Number: 25000556706 |
| PriceList Price: $550,000Price Per Sqft: $270 |
| Status Change & DatesPossession Timing: Negotiable, Seller Rent Back |
| MLS Status: ACTIVE |
| Direction & AddressCity: BROOMALLCommunity: None Available |
| School InformationElementary School District: Marple NewtownJr High / Middle School District: Marple NewtownHigh School District: Marple Newtown PLEASE NOTE: Some properties which appear for sale on this website may no longer be available because they are under contract, have sold or are no longer being offered for sale, they may also have updated pricing and conditions. Please Contact Me for more information about 57 Woodlawn Ave. Broomall, PA. 19008 and other Homes for sale in Delaware County PA and the Wilmington Delaware Areas Anthony DiDonato ABR, AHWD, RECS, SRES, SFR CENTURY 21 All-Elite Inc. Home for Sale in Delaware County PA Specialist 3900 Edgmont Ave, Brookhaven, PA 19015 Office Number: (610) 872-1600 Ext. 124 Cell Number: (610) 659-3999 {Smart Phones Click to Call} Direct Number: (610) 353-5366 {Smart Phones Click to Call} Fax: (610) 771-4480 Email: anthony@anthonydidonato.com Call me for info on 57 Woodlawn Ave. Broomall, PA. 19008 |


