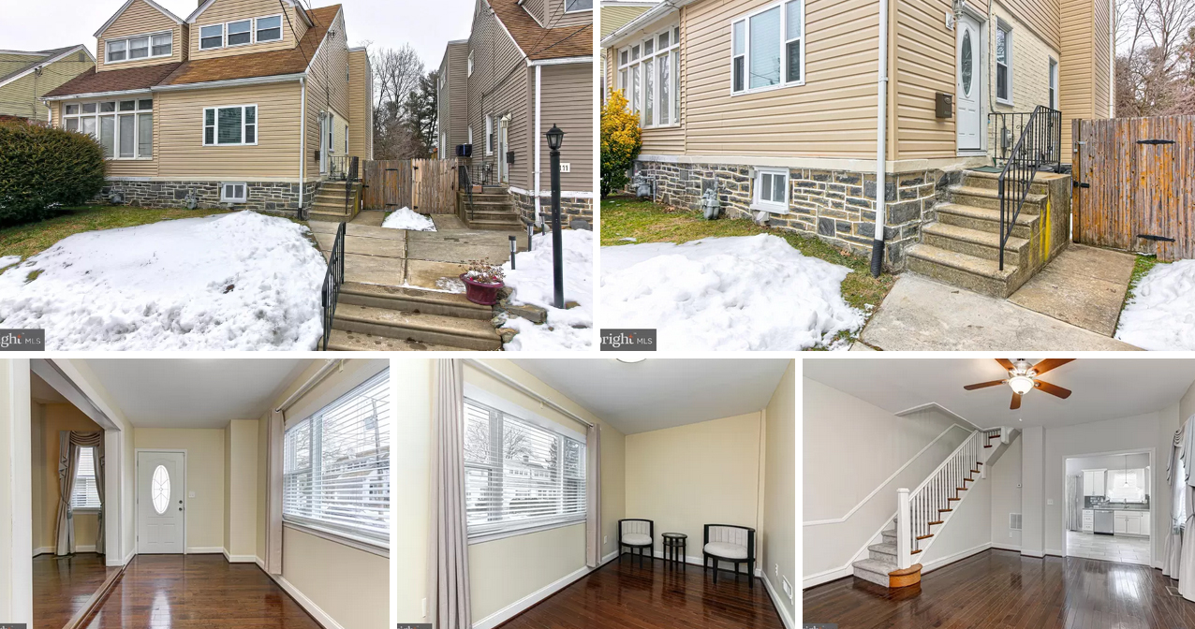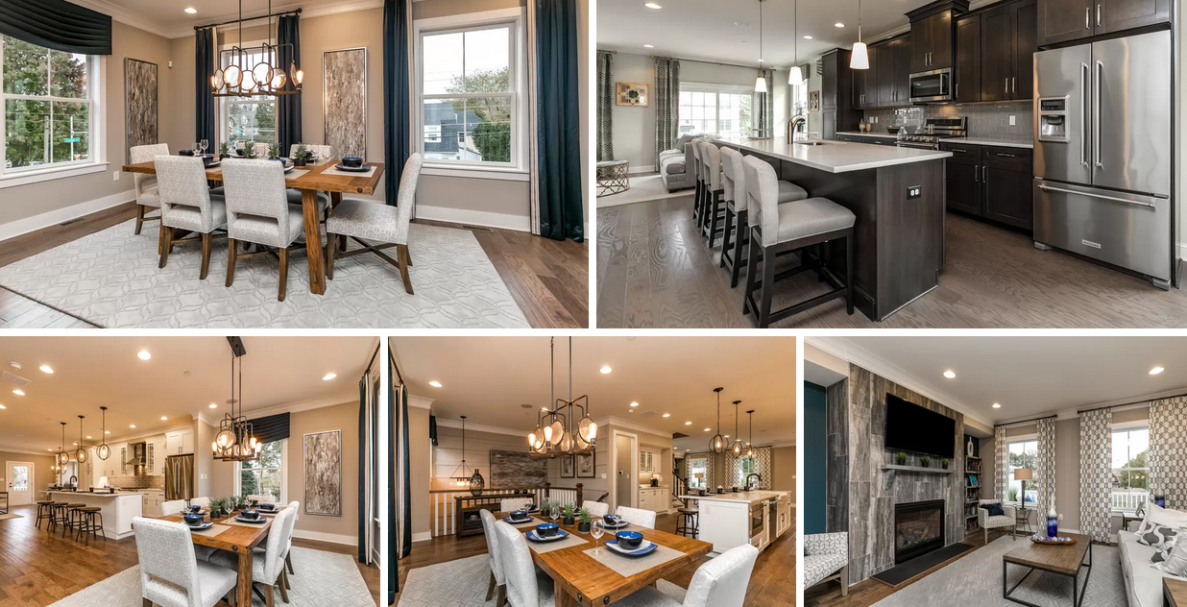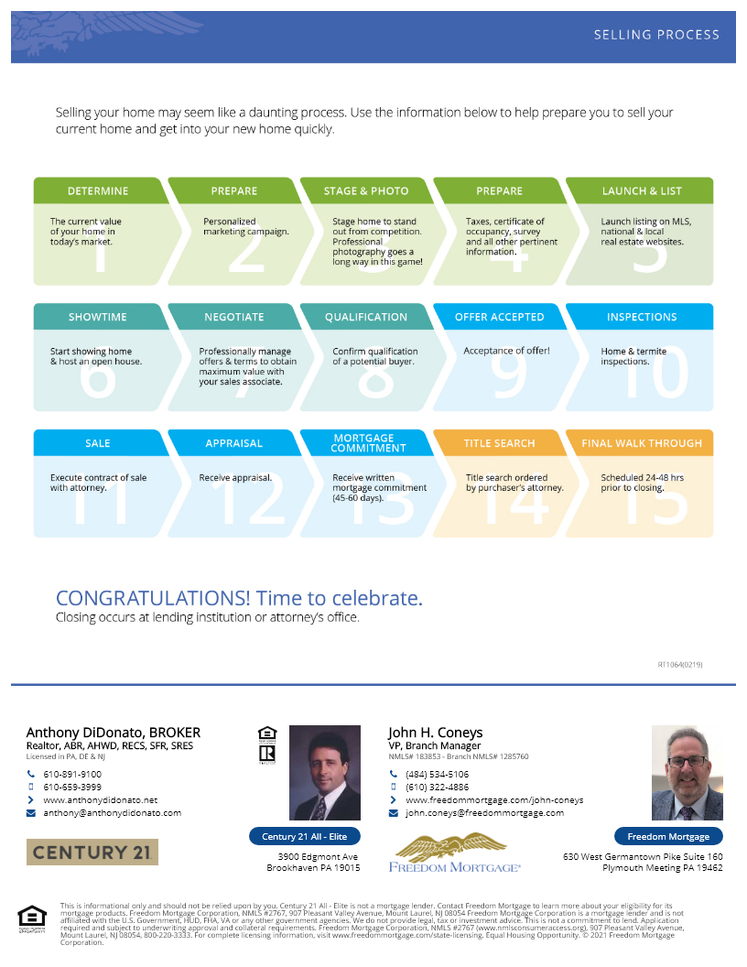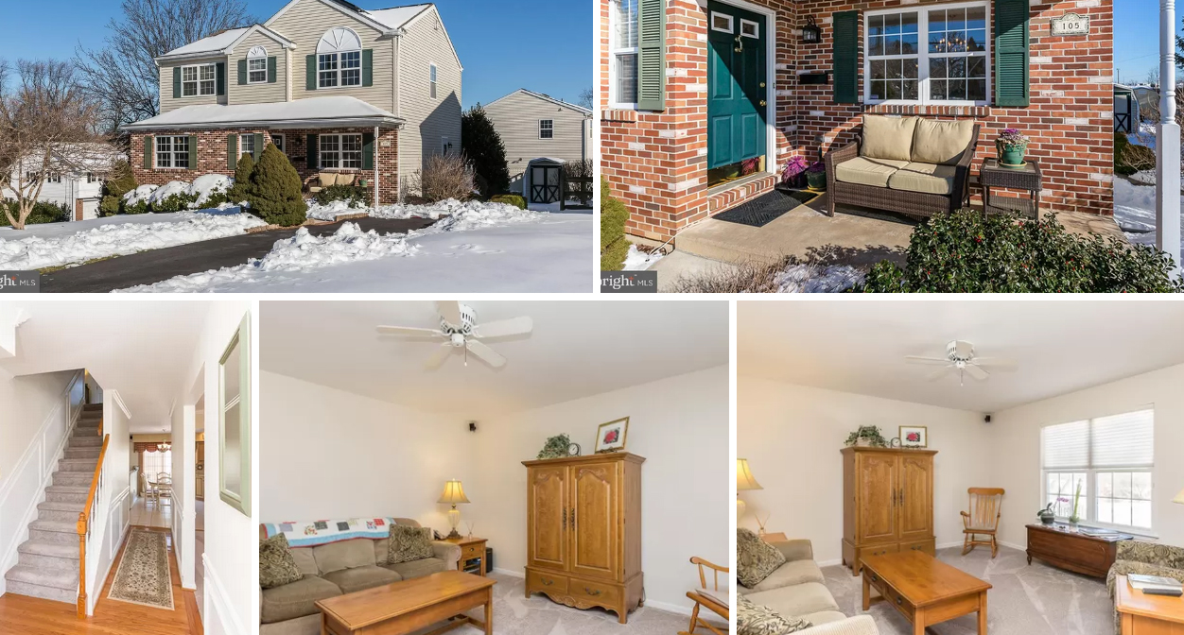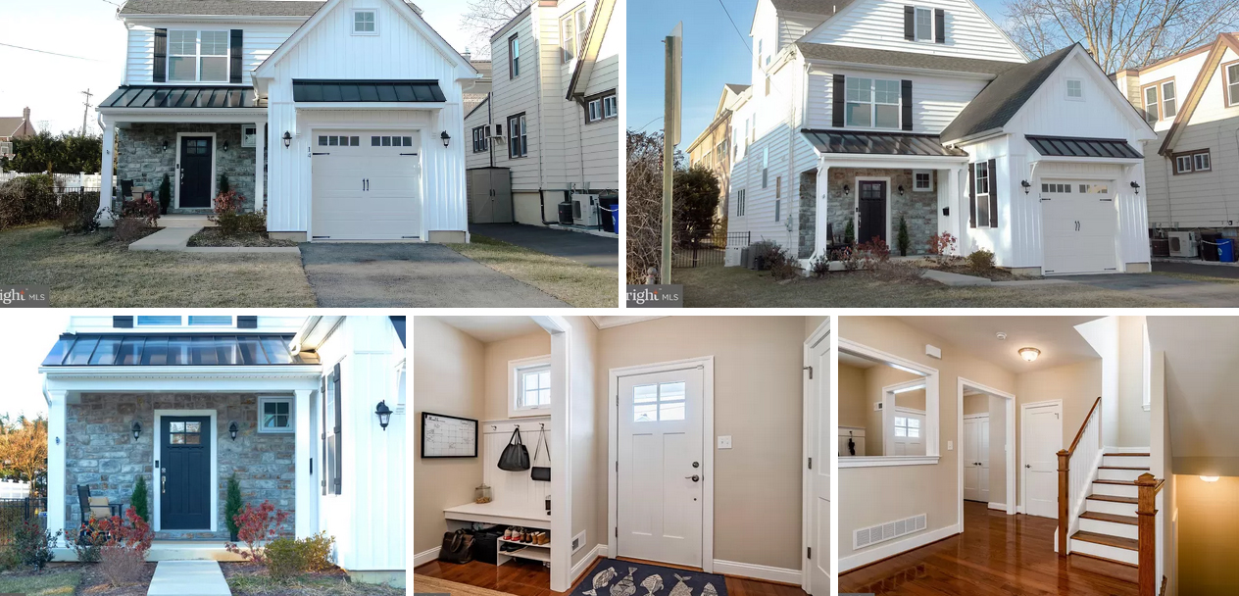
Havertown PA Home 14 W Turnbull Ave Havertown, PA 19083
Description about this home for sale at 14 W Turnbull Ave Havertown, PA 19083
Welcome to this beautiful single family home, just one-year-old and right in the heart of walk-able Havertown! The owner’s job transfer is your gain! Wonderful for family, entertaining and easy open-concept living, this well-designed 4 bedroom, 3.5 bath home with 2 bonus rooms has everything you need in a location you will love! Enter through a stylish and convenient custom entryway, from the front door or the attached garage, to a bright and welcoming living space with abundant light and windows. The large dining room accommodates those wonderful big family get togethers, and opens out to the expansive living room with gas fireplace and hardwood floors. Cook, eat and gather in the beautiful gourmet kitchen with oversized quartz island, quartz countertops, custom white cabinetry and stainless steel appliances. The sunny breakfast nook opens to a covered back patio with ceiling fan, perfect for lounging and BBQs. The fenced in flat backyard is perfect for kids, pets, gardening and enjoyment. With crown molding throughout, a large coat closet and a half bathroom complete this level. Upstairs find a lovely master bedroom with crown molding, and walk-in his-and-her closets. The master bath suite has dual vanity sinks, separate toilet room, and large walk-in shower. Two more big and bright bedrooms with double-wide closets, a two-sink hall bath with tub/shower combo and linen closet, and a convenient laundry room with laundry tub complete this floor. On the third floor find the large 4rth bedroom with a connecting full-sized bonus room, full bath, and an additional office space/bonus room, making working from home a breeze. The full basement level is clean and ready for your storage needs, and can be refinished. This home has 2 heating zones, and an exterior built-in Generac generator to provide peace of mind. The Havertown community is well known for walk-ability, and this gorgeous home is located a quick walk from restaurants, cafes, parks, the public library, public transit and more. Located In the highly rated Haverford school district, with the brand new Lynnwood elementary school affiliated with this home soon to be completed, the schools are within walking distance! A one year home warranty is included with the sale, and there is one year left on the builders warranty on the structure. Come and see this rare find in Havertown, and you won’t want to leave!
Home Details for this home for sale at 14 W Turnbull Ave Havertown, PA 19083
|
|
- Basement: Full,Unfinished,Windows,Sump Pump
|
- Number of Bathrooms (full): 3
- Number of Bathrooms (half): 1
- Number of Bathrooms (main level): 1
|
- Living Area Units: Square Feet
|
- Appliances: Dishwasher, Dryer – Gas, Oven/Range – Gas, Refrigerator, Washer, Water Heater, Microwave, Range Hood, Stainless Steel Appliance(s), Gas Water Heater
|
- Heating: Forced Air,Programmable Thermostat,Natural Gas
- Air Conditioning: Central A/C,Ceiling Fan(s),Natural Gas
|
- Fireplace: Gas/Propane, Mantel(s)
|
- Electric: 200+ Amp Service
|
Windows, Doors, Floors & Walls
- Window: Window Treatments
- Flooring: Hardwood, Carpet, Wood Floors
|
Levels, Entrance, & Accessibility
- Floors: Hardwood, Carpet, Wood Floors
|
|
|
- Other Structures: Above Grade
- Exterior: Sidewalks, Street Lights
|
- Number of Garage Spaces: 1
- Number of Covered Spaces: 1
- Uncovered Parking Spaces: 1
- Parking: Garage Faces Front,Garage Door Opener,Inside Entrance,Paved,Private,Public,Attached Garage,Driveway,On Street
|
|
|
- Responsible for Road Maintenance: Boro/Township
|
|
|
- Not Allowed to Raise Horses
|
- Finished Area (above surface): 2524
- Finished Area (above surface) Units: Square Feet
|
|
|
|
|
- Property Type: Residential
- Property Subtype: Single Family Residence
|
- Construction Materials: Vinyl Siding, Stone
|
- Included in Sale: Washer, Dryer, Refrigerator, Microwave In “as Is” Condition, All Purchased In 2020
- Parcel Number: 22030210400
- Additional Parcels Description: None
|
|
|
|
|
- Possession Timing: Negotiable
|
|
|
|
|
- Elementary School: Lynnewood
- Elementary School District: Haverford Township
- Jr High / Middle School: Haverford
- Jr High / Middle School District: Haverford Township
- High School: Haverford Senior
- High School District: Haverford Township
|
PLEASE NOTE: Some properties which appear for sale on this website may no longer be available because they are under contract, have sold or are no longer being offered for sale, they may also have updated pricing and conditions. Please Contact Me for more information about this home for sale at 14 W Turnbull Ave Havertown, PA 19083 and other Homes for sale in Delaware County PA and the Wilmington Delaware Areas
Anthony DiDonato
ABR, AHWD, RECS, SRES, SFR
CENTURY 21 All-Elite Inc.
Home for Sale in Delaware County PA Specialist
3900 Edgmont Ave, Brookhaven, PA 19015
Office Number: (610) 872-1600 Ext. 124
Cell Number: (610) 659-3999 {Smart Phones Click to Call}
Direct Number: (610) 353-5366 {Smart Phones Click to Call}
Fax: (610) 771-4480
Email: anthony@anthonydidonato.com
Call me for info on this home for sale at 14 W Turnbull Ave Havertown, PA 19083


