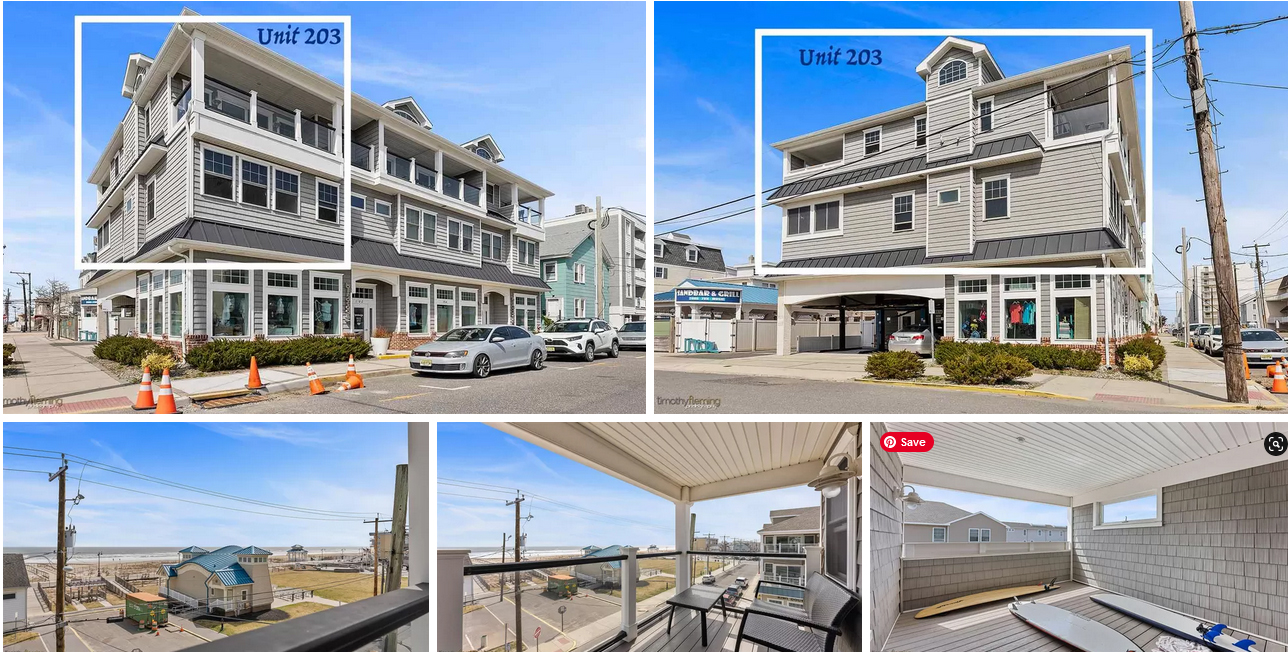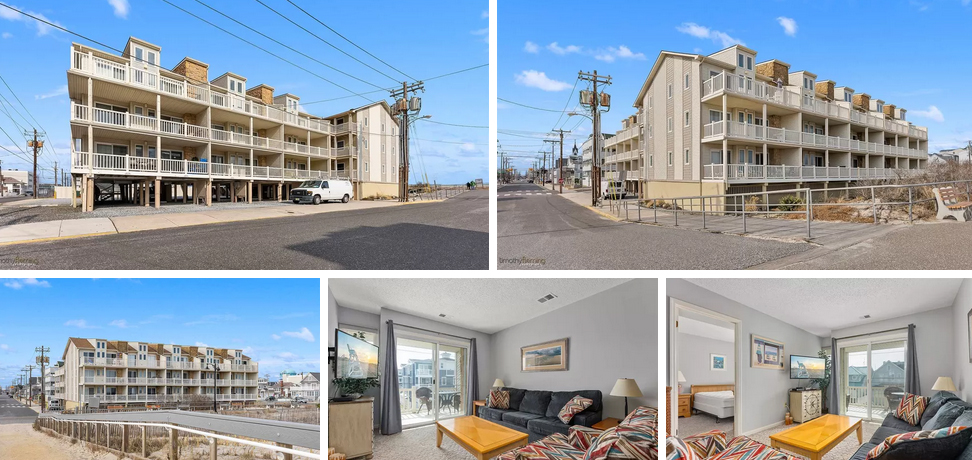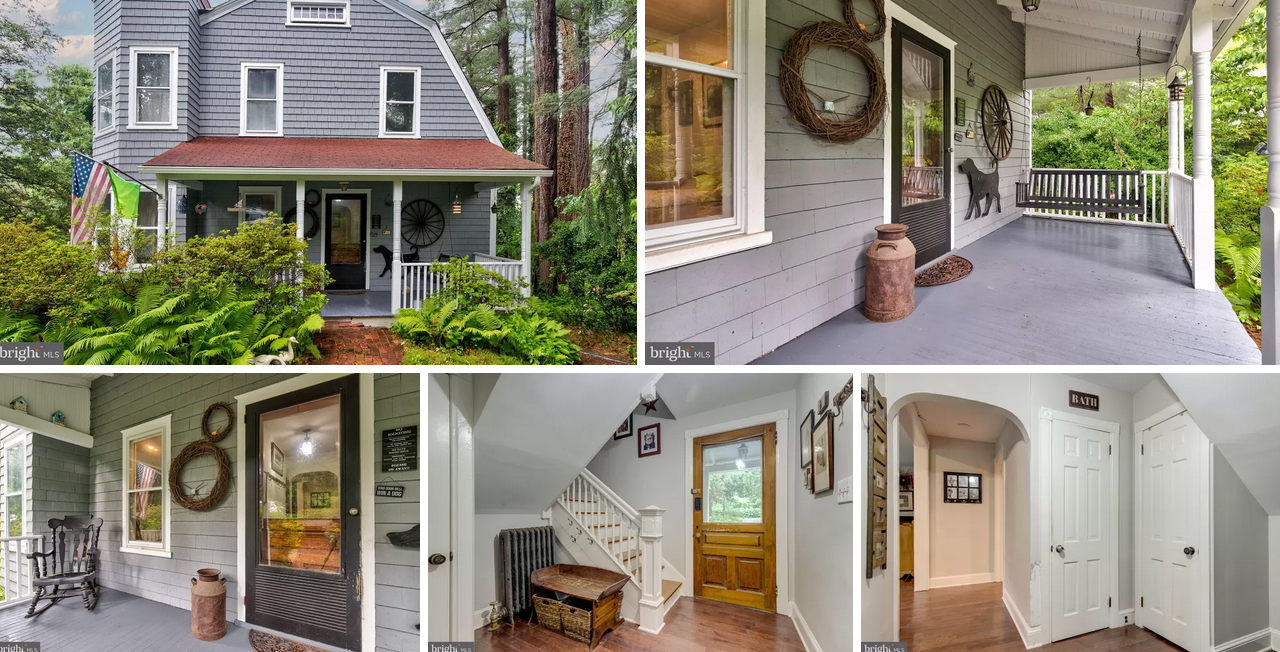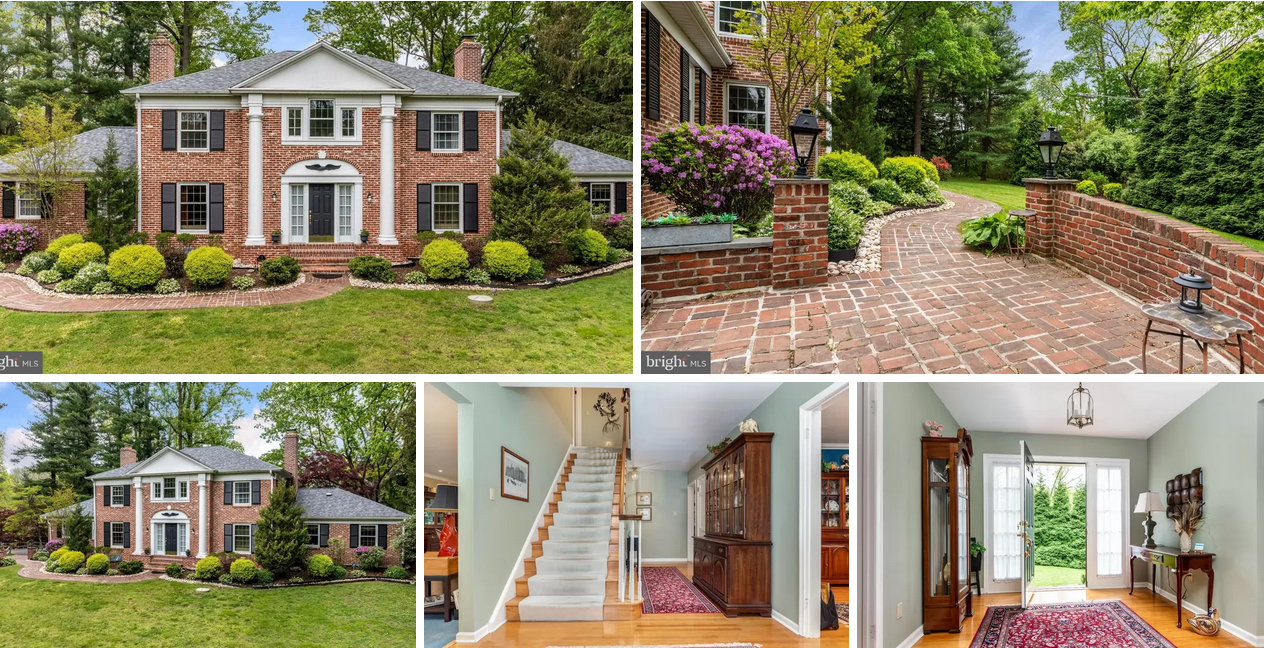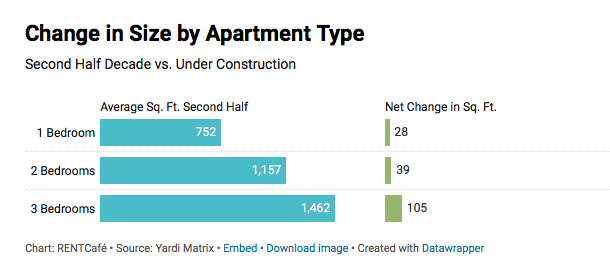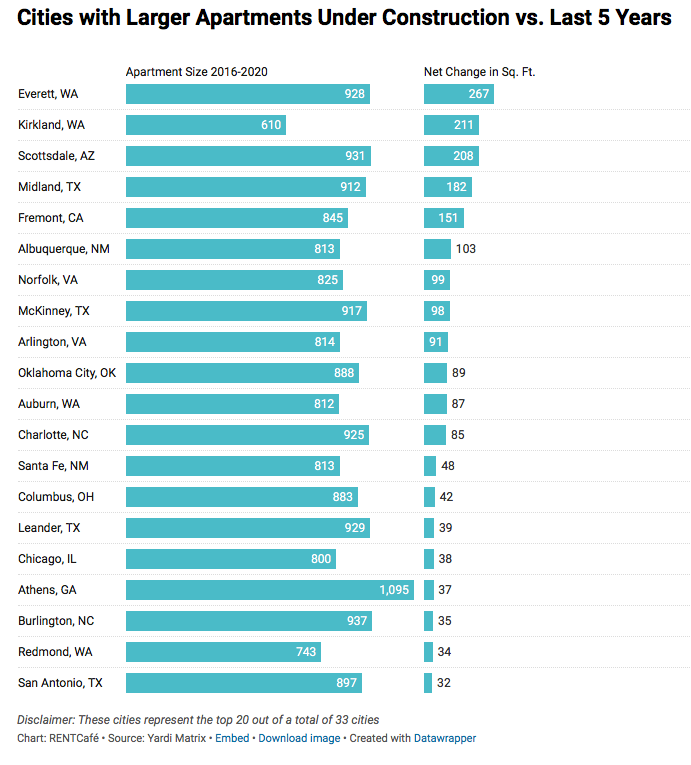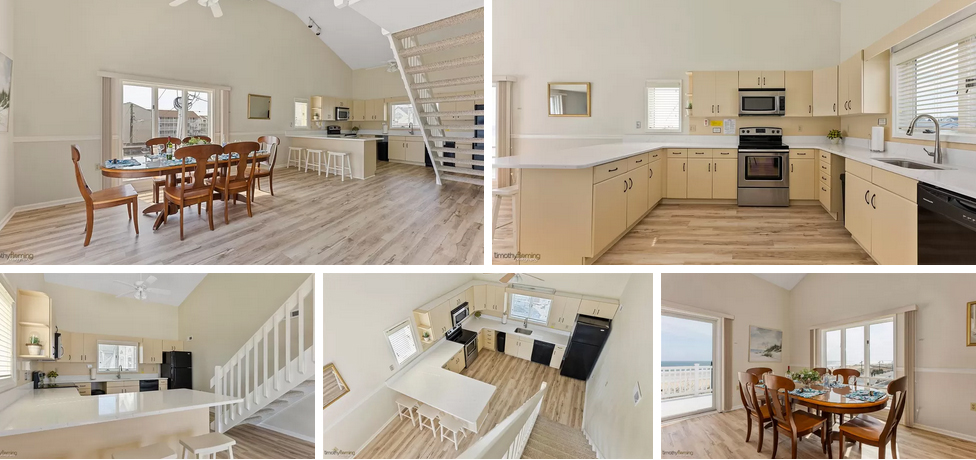Jersey Shore / Sea Isle City Home – 3914 Pleasure Ave #203 Sea Isle City, NJ 08243
$1,150,000
Est. Mortgage $5,596/mo*
3 Beds
3 Baths
1488 Sq. Ft.
|
Interior Features
|
|---|
|
Beds & Baths
Number of Bedrooms: 3Number of Bathrooms: 3Number of Bathrooms (full): 2Number of Bathrooms (partial): 1
|
|
Dimensions and Layout
Living Area: 1488 Square Feet
|
|
Appliances & Utilities
Appliances: Dishwasher, Disposal, Dryer, Microwave, Range, Refrigerator, Self Cleaning Oven, Washer, Gas Water HeaterDishwasherDryerMicrowaveRefrigeratorWasher
|
|
Heating & Cooling
Heating: Forced Air,Natural GasHas CoolingAir Conditioning: Ceiling Fan(s),Central AirHas Heating
|
|
Windows, Doors, Floors & Walls
Window: Blinds
|
|
Levels, Entrance, & Accessibility
Levels: Two
|
|
View
Has a ViewView: Water
|
|
Security
Security: Smoke Detector(s)
|
|
Exterior Features
|
|---|
|
Parking & Garage
Has a CarportHas Uncovered ParkingParking Spaces: 1Parking: 1 Car,Carport,Concrete
|
|
Water & Sewer
Sewer: City
|
|
Days on Market
|
|---|
|
Days on Market: 82
|
|
Property Information
|
|---|
|
Year Built
Year Built: 2014
|
|
Property Type / Style
Property Type: CondominiumProperty Subtype: Condominium
|
|
Building
Not a New Construction
|
|
Property Information
Included in Sale: Blinds, Furniture
|
|
Price & Status
|
|---|
|
Price
Price Per Sqft: $773
|
|
Status Change & Dates
Possession Timing: At Closing
|
|
Active Status
|
|---|
|
MLS Status: ACTIVE
|
|
Agent Information
|
|---|
|
Listing Agent
MLS/Source ID: 211026
|
|
Community
|
|---|
|
Community Features: Cable TV, Deck/Porch, Elevator, Enclosed/Cov. Porch
|
|
HOA
|
|---|
|
Has an HOAHOA Fee: $510/Monthly
|
|
Tax Information
|
|---|
|
Annual Tax Amount: $4,763Tax Block: 39.02Tax Lot: 4
|
|
Compensation
|
|---|
|
Buyer Agent Commission: 2.5%Buyer Agent Commission Type: %
|
|
Rental
|
|---|
|
Furnished
|
|
Miscellaneous
|
|---|
|
Water ViewWater View: Water View, WaterZillow Home Type: Townhouse
|
PLEASE NOTE: Some properties which appear for sale on this website may no longer be available because they are under contract, have sold or are no longer being offered for sale, they may also have updated pricing and conditions. Please Contact Me for more information about this home for sale at 3914 Pleasure Ave #203 Sea Isle City, NJ 08243 and other Homes for sale in Delaware County PA and the Wilmington Delaware Areas
Anthony DiDonato
ABR, AHWD, RECS, SRES, SFR
CENTURY 21 All-Elite Inc.
Home for Sale in Delaware County PA Specialist
3900 Edgmont Ave, Brookhaven, PA 19015
Office Number: (610) 872-1600 Ext. 124
Cell Number: (610) 659-3999 {Smart Phones Click to Call}
Direct Number: (610) 353-5366 {Smart Phones Click to Call}
Fax: (610) 771-4480
Email: anthony@anthonydidonato.com
Call me for info on this home for sale at 3914 Pleasure Ave #203 Sea Isle City, NJ 08243


