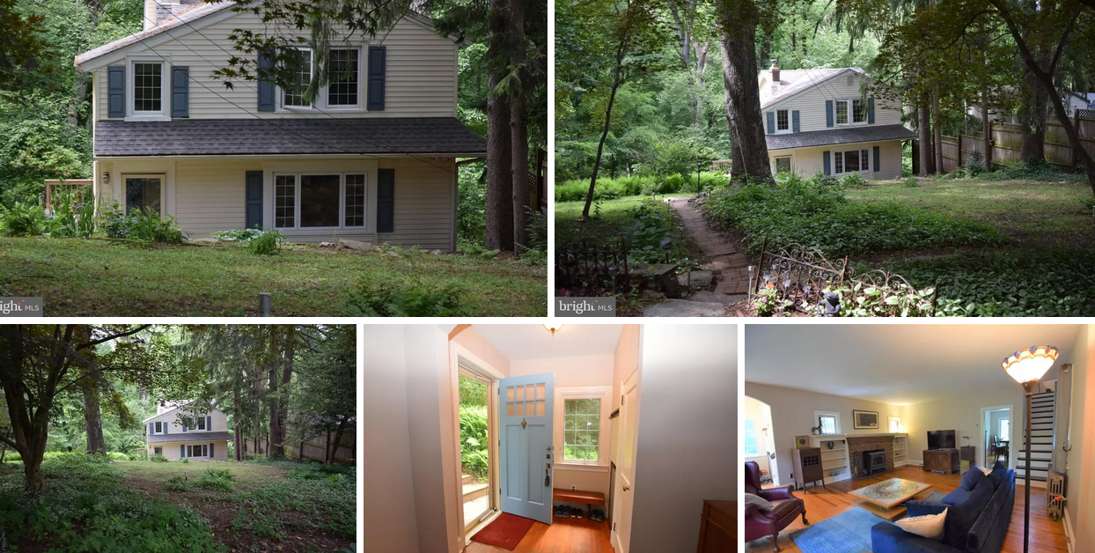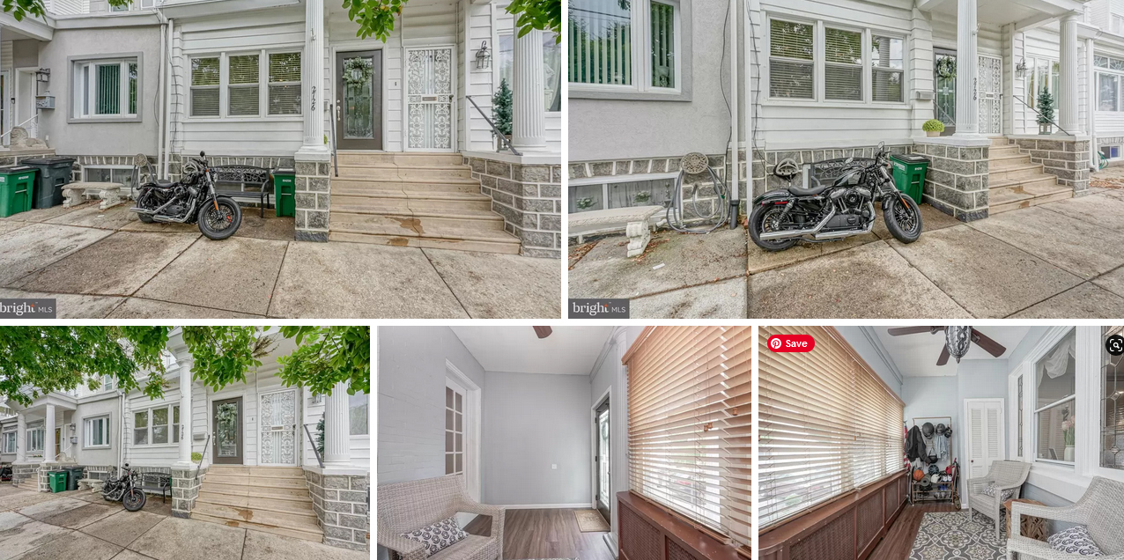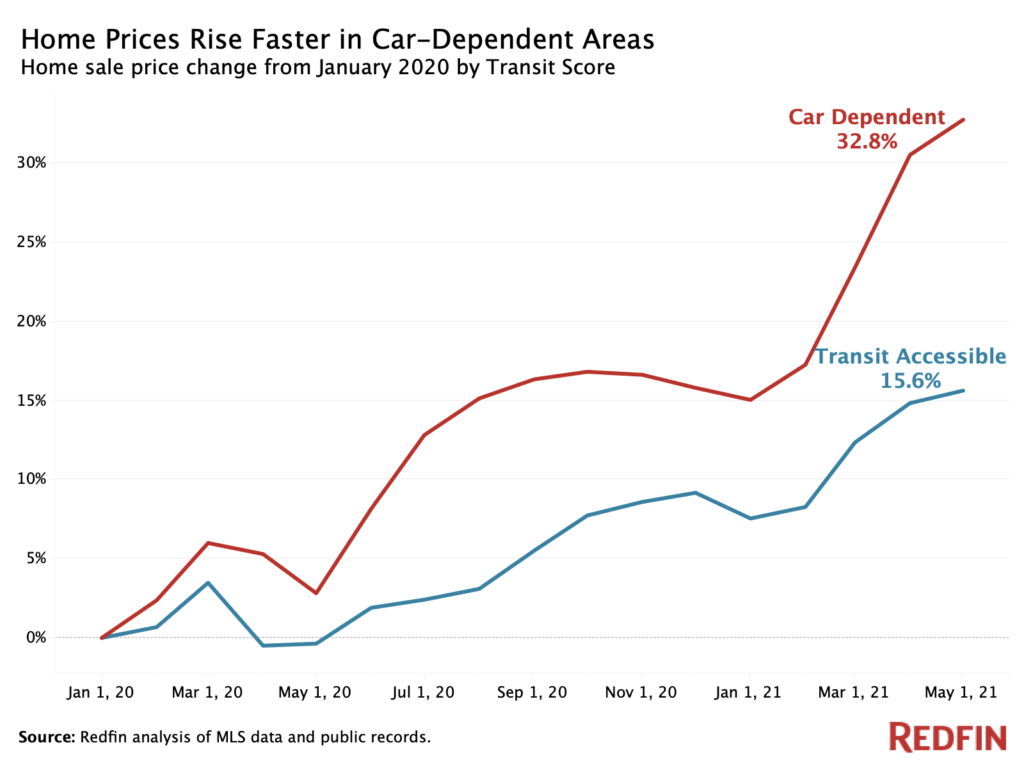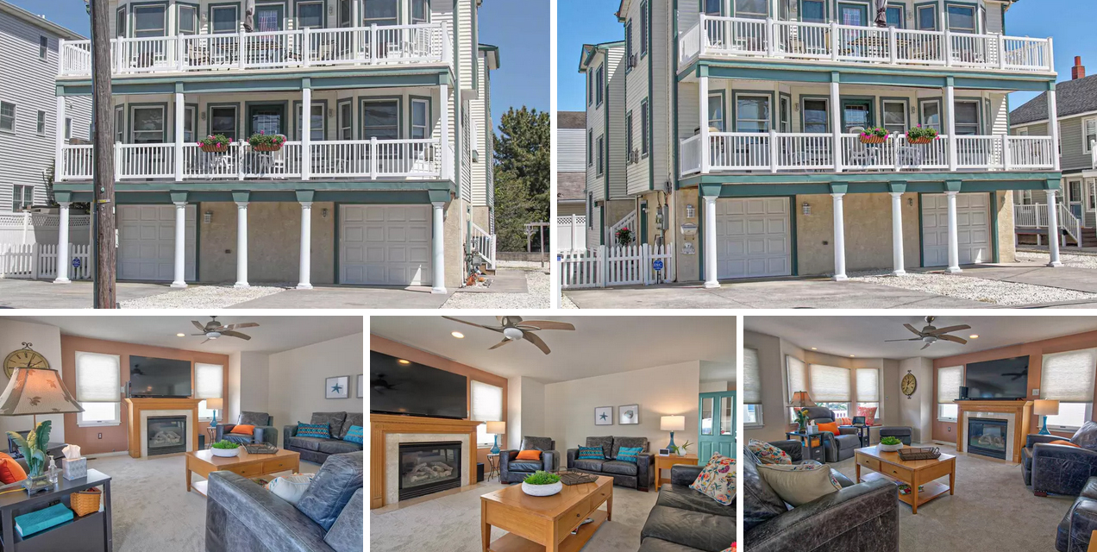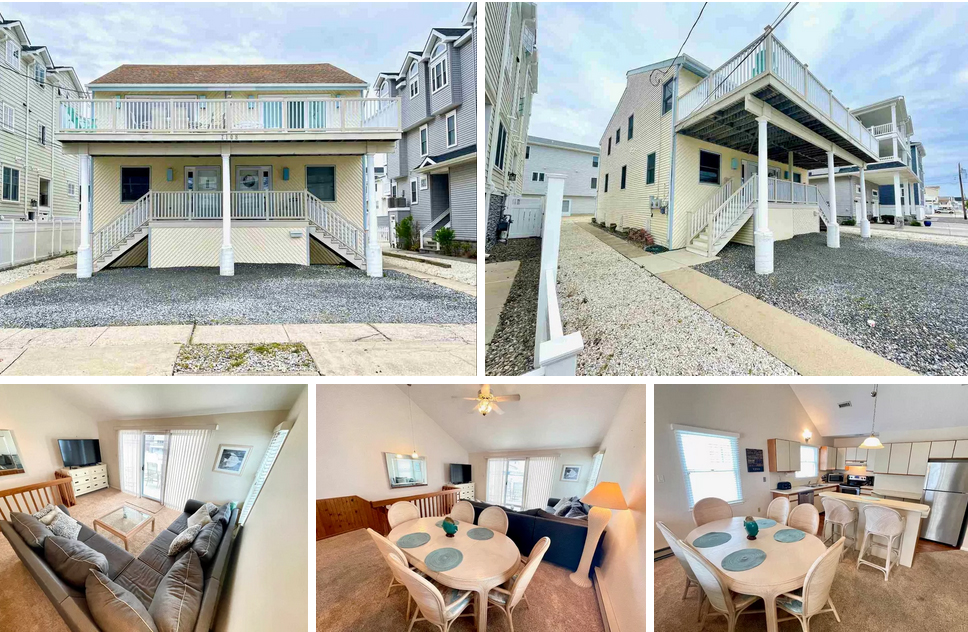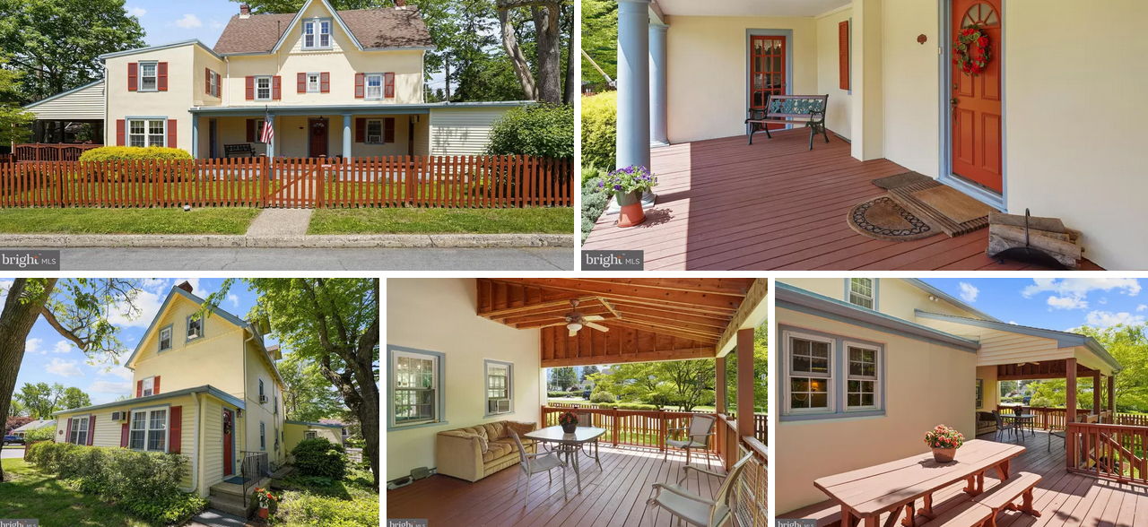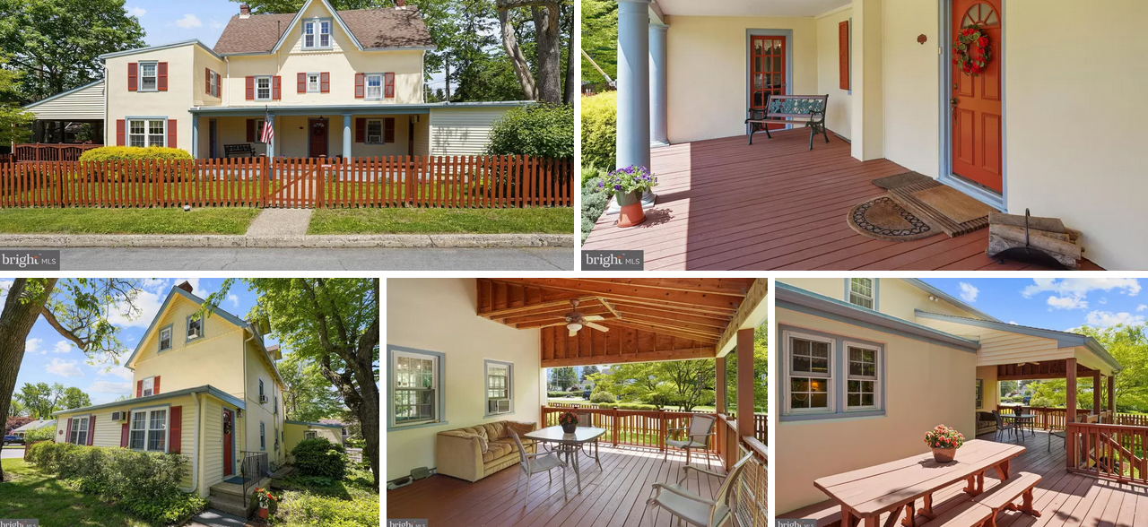Media / Delco Home – 161 Bortondale Rd Media, PA 19063
|
Interior Features of this home for sale at 161 Bortondale Rd Media, PA 19063
|
|---|
|
Interior Details
Basement: Full
|
|
Beds & Baths
Number of Bedrooms: 2Number of Bathrooms: 1Number of Bathrooms (full): 1
|
|
Dimensions and Layout
Living Area: 1488 Square Feet
|
|
Appliances & Utilities
Appliances: Electric Water Heater
|
|
Heating & Cooling
Heating: Hot Water,OilNo CoolingAir Conditioning: NoneHas Heating
|
|
Fireplace & Spa
Number of Fireplaces: 1Has a Fireplace
|
|
Levels, Entrance, & Accessibility
Stories: 2Levels: TwoAccessibility: None
|
|
Exterior Features
|
|---|
|
Exterior Home Features
Other Structures: Above Grade, Below Grade
|
|
Parking & Garage
No CarportNo GarageNo Attached GarageHas Open ParkingParking: Driveway
|
|
Pool
Pool: None
|
|
Frontage
Not on Waterfront
|
|
Water & Sewer
Sewer: Public Sewer
|
|
Finished Area
Finished Area (above surface): 1488 Square Feet
|
|
Days on Market
|
|---|
|
Days on Market: 46
|
|
Property Information
|
|---|
|
Year Built
Year Built: 1920
|
|
Property Type / Style
Property Type: ResidentialProperty Subtype: Single Family ResidenceStructure Type: DetachedArchitecture: Colonial
|
|
Building
Construction Materials: Vinyl Siding, Aluminum SidingNot a New Construction
|
|
Property Information
Parcel Number: 27000284600
|
|
Price & Status
|
|---|
|
Price
Price Per Sqft: $252
|
|
Status Change & Dates
Possession Timing: 61-90 Days CD
|
|
Active Status
|
|---|
|
MLS Status: ACTIVE
|
|
Location
|
|---|
|
Direction & Address
Community: None Available
|
|
School Information
Elementary School District: Rose Tree MediaJr High / Middle School District: Rose Tree MediaHigh School District: Rose Tree Media
|
PLEASE NOTE: Some properties which appear for sale on this website may no longer be available because they are under contract, have sold or are no longer being offered for sale, they may also have updated pricing and conditions. Please Contact Me for more information about this home for sale at 161 Bortondale Rd Media, PA 19063 and other Homes for sale in Delaware County PA and the Wilmington Delaware Areas
Anthony DiDonato
ABR, AHWD, RECS, SRES, SFR
CENTURY 21 All-Elite Inc.
Home for Sale in Delaware County PA Specialist
3900 Edgmont Ave, Brookhaven, PA 19015
Office Number: (610) 872-1600 Ext. 124
Cell Number: (610) 659-3999 {Smart Phones Click to Call}
Direct Number: (610) 353-5366 {Smart Phones Click to Call}
Fax: (610) 771-4480
Email: anthony@anthonydidonato.com
Call me for info on this home for sale at 161 Bortondale Rd Media, PA 19063


