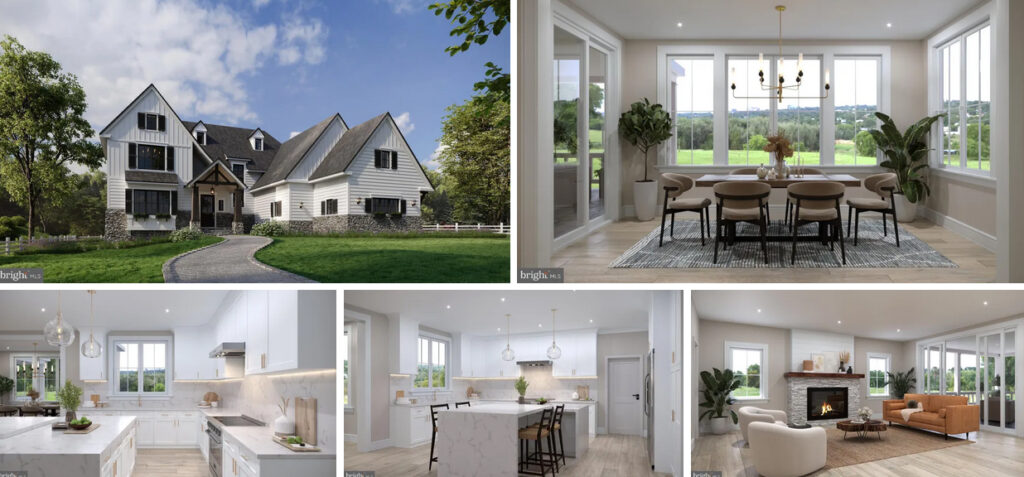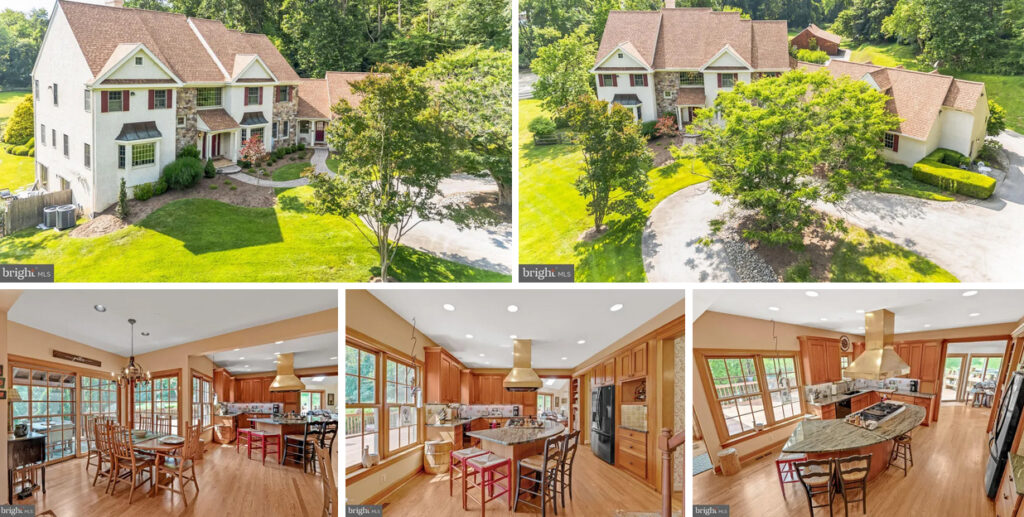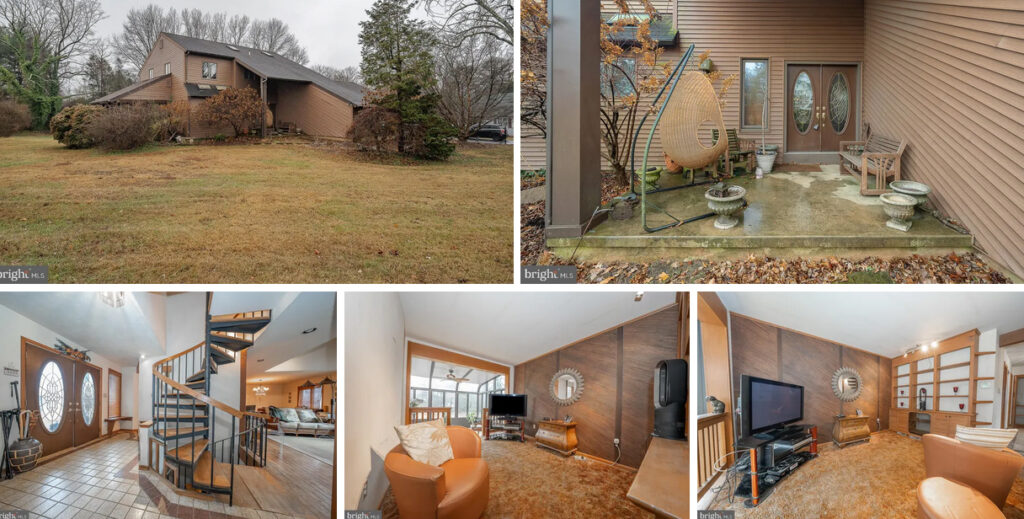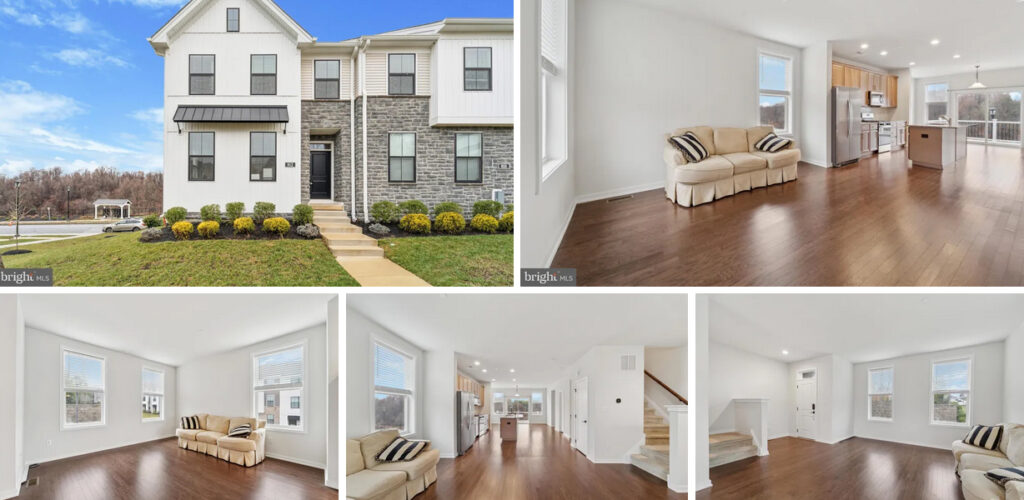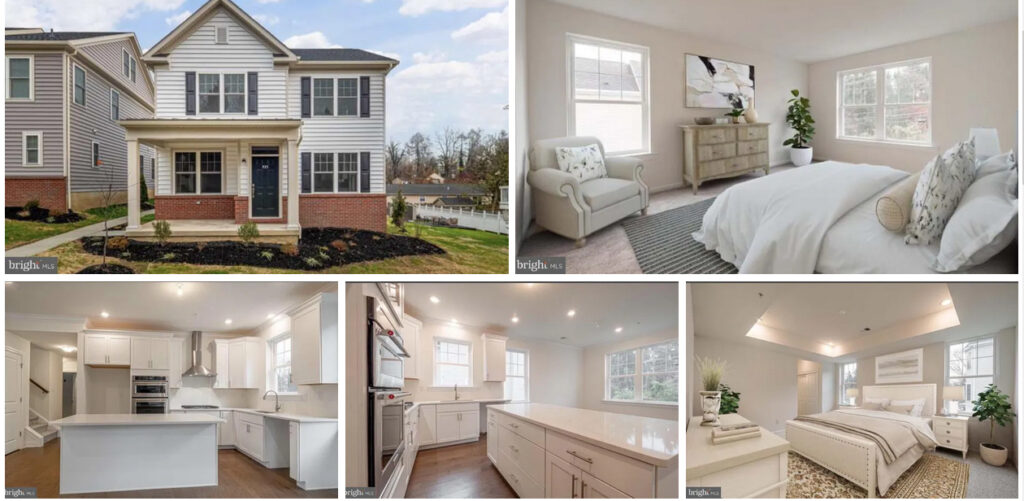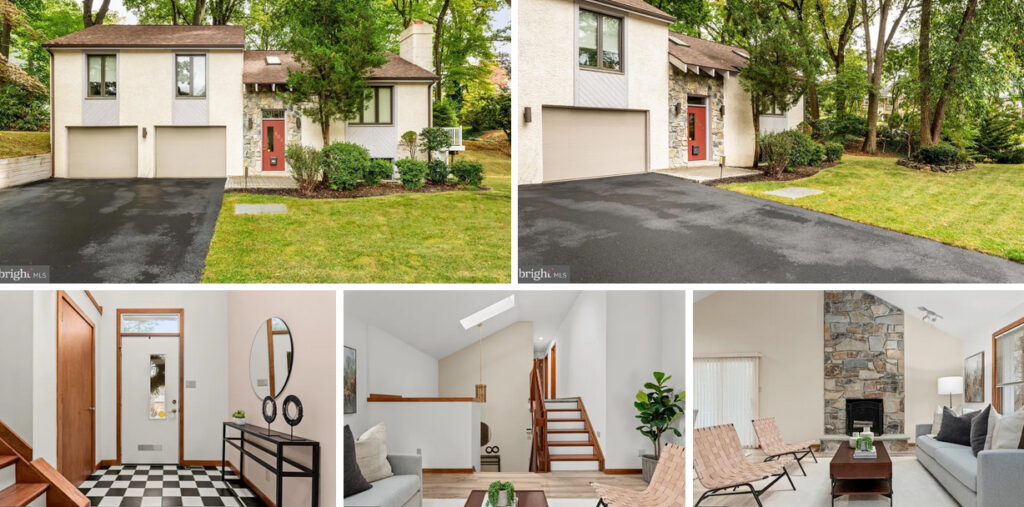Share these tips with your clients to help them take a deep dive into decluttering and storage for greater efficiency and enjoyment of their abode.
Key Takeaways:
- The first step is to get rid of what’s not needed.
- Homeowners should choose a space accessible for what’s used regularly.
- Storage that’s in sight should fit the decor. Out of sight storage should have visible labels for access.
Bookcase on top with onion and potato storage below.
Having a well-organized house that functions for everyday living takes time to achieve. It requires putting in the time and having the right supplies for storage that allows for a harmonious aesthetic.
Whether it’s holiday decorations, winter clothing, legal documents, or children’s toys, storage that’s out of the way yet easy to access is an important system for the home. This helps owners avoid exhaustive hunts for items and feel more at ease in their space.
“When there’s a home for things, people tend to put them back rather than pile them on the counter, far from where needed, or on the floor,” says Raleigh, N.C., designer Leslie Cohen.
The goal should be to keep belongings so organized that a room’s contents add to rather than complicate daily living.
When the pandemic hit, and everyone was at home 24/7, even well-organized homeowners needed additional help. “I got calls for turning dining room tables to desks and areas for kids to do homework or Zoom classes,” says Santa Monica, Calif.–based certified professional organizer Cary Prince.
Extra storage above and below windows with creative use of shelving.
The good news is that there’s a growing cadre of support—members of the National Association of Productivity and Organizing, books, YouTube videos, and shows like Netflix’s “Tidying Up with Marie Kondo.” Piecing together organizational hacks from several sources is worthwhile, and it can all be done in a way that enhances rather than detracts from decor due to an expanding assortment of attractive containers, bins, baskets, and file drawers. Prince has found that attractive storage containers are key.
“Visual clutter is what drives everybody crazy,” she says.
Besides saving time, removing frustration, and creating more usable space, there’s yet another benefit to home organization. Homeowners who decide to sell will find they need less time to ready their homes before listing.
Here are six steps that organization pundits say can help.
Kitchen pantry with attractive organizational containers.
1. Declutter.
To get and stay organized, many follow Marie Kondo’s “KonMari” method of decluttering a home, which caught fire after she published her first book, The Life-Changing Magic of Tidying Up. Her advice is to keep only possessions that spark joy and discard the rest rather than store them. A big part of that advice is to consider how much something is used.
“Do you really need five whisks and 10 spatulas?” asks Prince. “Curate your home like a museum might do by keeping the best and getting rid of the rest.”
Forewarn homeowners that this step takes time because it requires careful sorting of closets, drawers, cabinets, boxes, bins, and file cabinets. Instead of just giving things a heave-ho, homeowners might donate to community groups like the Buy Nothing Project or to a local thrift shop. Caution them to call places first. Due to the pandemic, many organizations are over capacity and might be accepting more items at this time, or they may limit the types of goods they accept.
Modern entertainment center with shelves.
2. Seek help.
Many agents are skilled in organizational advice. However, you may want to refer clients to a specialist, especially if they need a lot of help. Members of NAPO, stagers, designers, and even cabinet manufacturers have creative ideas for storage. For example, a homeowner might want to get rid of an old entertainment unit that looks dated and detracts from a room’s decor, but they need suggestions on how to replace it with modern storage.
Experts know all about finding furnishings that offer dual functions, often with inconspicuous storage, says Houston-based real estate salesperson Maya Peterson of Better.com. These include benches and ottomans, custom sofas with deep drawers underneath, or custom bed platforms with drawers around the frame.
3. Improve available space.
Many homeowners think they need to add square footage to create added storage, but they might not be maximizing what they already have, Cohen says. She advocates for fashioning a better pantry or adding custom storage in a dead corner. These types of makeovers are less costly and time-consuming than building from scratch. One such hack that sparked interest during the pandemic was to construct a home office in an extra closet, says Charlotte, N.C., designer Laura Van Sickle, owner of a Closets by Design franchise. In Texas, many make use of floored attic space, termed a “Texas basement,” since most homes there don’t have basements, says Peterson.
Create additional storage with by going vertical.
Other ways to find space and even make rooms look bigger is to go up, out, and under. Going vertical is smart in many garages, attics, and basements by using pegboards, hooks, and shelves. Homeowners can use a library ladder to reach books and other items high up or add a second rod in a closet, says Prince. A Murphy bed along a wall can turn a guest bedroom into flex space for other uses, says Marco Angelucci, design director at Philadelphia-based Marguerite Rodgers.
For homeowners who add horizontal shelves, Van Sickle recommends not extending them more than 14 inches so items don’t get hidden behind other objects.
Homeowners can also carve out new space beneath a staircase or take advantage of existing space under a window seat or bed. Paul Moody, an interior design and home expert with Pro Mover Reviews, says that under-bed storage is a convenient place to keep bedsheets in flat plastic boxes. But Nashville organizer Cynthia Lindsey-Goodman of Its Arranged, also a salesperson with Zeitlin Sotheby’s International Realty, warns that storage there tends to collect dust.
MasterBrand kitchen cabinets in Foxhall Green.
Some places should be used with caution, such as hot or cold attics or potentially wet basements. Besides weather, insects and animals may get into storage that’s not been well-sealed, says Lindsey-Goodman. Even clear containers should be labeled, and homeowners are wise to make a list on their computer of what’s where in case they forget or others need access.
4. The benefit of zones.
Organizational experts agree that the best place to store items is near where they’re needed. In some rooms that may mean setting up zones, such as for baking or food prep in a kitchen, says Lindsey-Goodman. Zones can also be set up in spaces like an attic, garage, or basement for what’s not needed as often. Garden tools might go in one area, old paint cans in another, and sports balls in yet a third.
5. Make storage visible and attractive.
While it sounds like a simple rule to follow, many homeowners fail at making storage attractive because they don’t have the right containers, drawers, or cabinets. This can be especially true with clothing. The advantage of a neat, visible system is that it can help homeowners dress faster. For example, Van Sickle likes to roll t-shirts and yoga pants in drawers to grab and go rather than stack them in a pile.
Drawer with pegs to organize dishes.
These days, companies like The Container Store, Ikea, and Target make it easy by offering myriad affordable options in rustic, clear plastic, acrylic, wood, and other materials to fit in with decor. Built-ins or freestanding furnishings should suit a room’s style, too. When done well, they can create a handsome backdrop for Zoom calls, says Van Sickle, who favors classic white, gray, and taupe hues. But pops of color can also be stylish such as glossy black shelves against a white wall, says architect Giuroiu Anton, CEO at Architecture Lab.
Lindsey-Goodman has found that built-ins can add value to a home, but some spaces don’t call for the expense. Generally, she suggests deciding based on how many years a homeowner will stay. If fewer than five years, she suggests portable furniture that can move with them.
Within the cabinets and drawers, design experts recommend internal organizers. “The inside of cabinets has dramatically changed,” says Mitchell Parker, senior editor at Houzz, a design and remodeling resource. What’s available includes options like inserts and drawer dividers, holders for plates, spices, and cookie sheets, and pull-out waste and recycling baskets.
6. Keep it flexible.
Large storage cabinets in laundry room.
Prince advocates thinking of organization systems like planting and caring for a garden. “Everything planted needs care and watering over time,” she says.
By making systems flexible, it’s easier and less costly to adjust when changes arise. Good examples are shelves that can be moved up and down, using brackets rather than those fixed in place, and pegboards with hooks that are easy to move, Van Sickle says.
A well-organized home can give a house an edge for resale. “Houses may be moving fast, but homes that are decluttered and well taken care of—where people can see the house and not all the stuff—will go faster,” Lindsey-Goodman says.
Ample kitchen storage in an open floorplan home.
BONUS: Storage in the Kitchen
Cabinets with roll out shelves for efficiency easy access.
Among the toughest rooms to organize is the kitchen because it has so many items often used, and it also doubles as a workspace for many people working from home. Jasper, Ind.,-based MasterBrand Cabinets, one of the country’s largest manufacturers, and J.T. Norman, in charge of business development, product design, and innovation at Kitchen Magic in Nazareth, Penn., offer these tips for keeping the room organized and looking its best:
- Drawers rather than doors on base cabinets offer the same amount of storage but with greater accessibility, especially when rollout trays are incorporated.
- Big walk-in pantries have become akin to small general stores with space for canned goods, utensils, pots and pans, small appliances, and sometimes even a sink, says Norman.
- Panel-ready appliance fronts provide a sleek, cohesive look, which can mimic cabinet fronts and blend with cabinetry in adjoining rooms, sometimes part of an open plan layout.
- Floating shelves permit quick access to items and a way to personalize a kitchen. But don’t eliminate all upper cabinets, since they can keep things out of view to help the room look neater.
National Association of REALTORS®
Reprinted with permission


