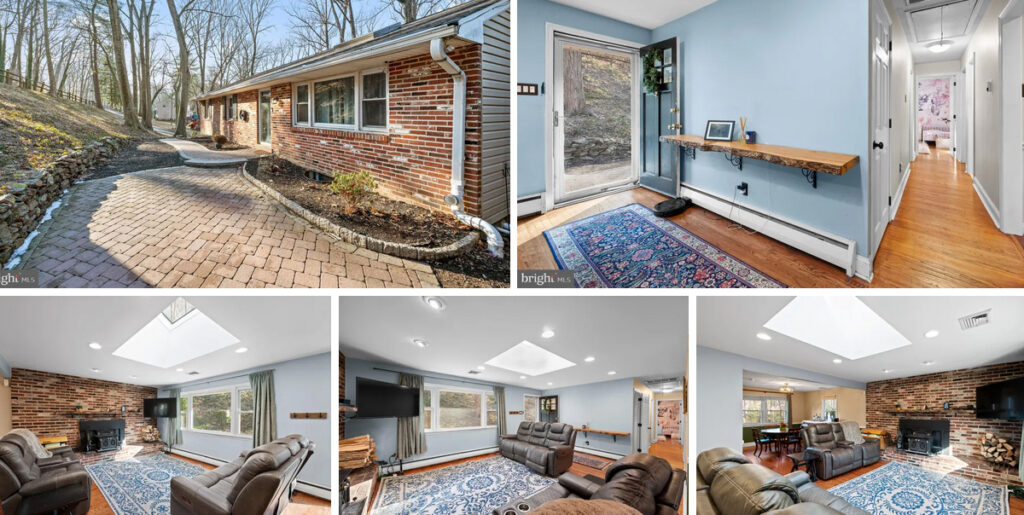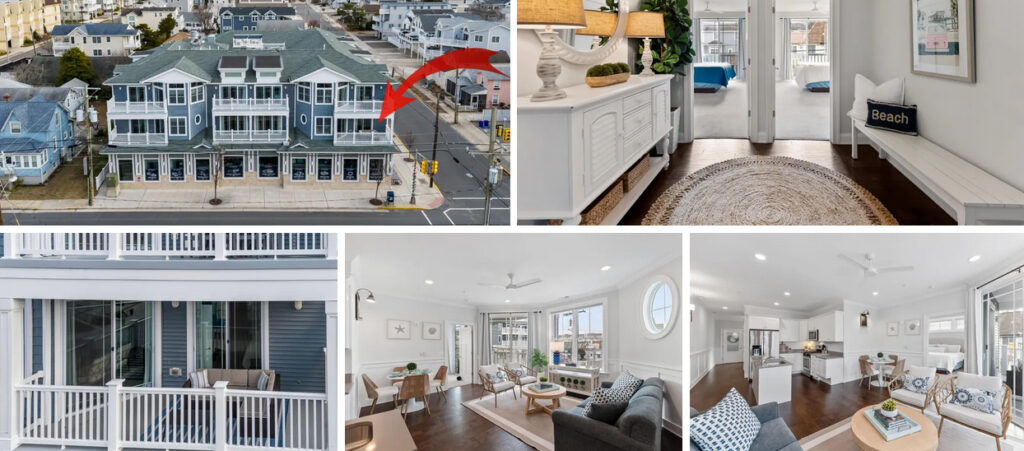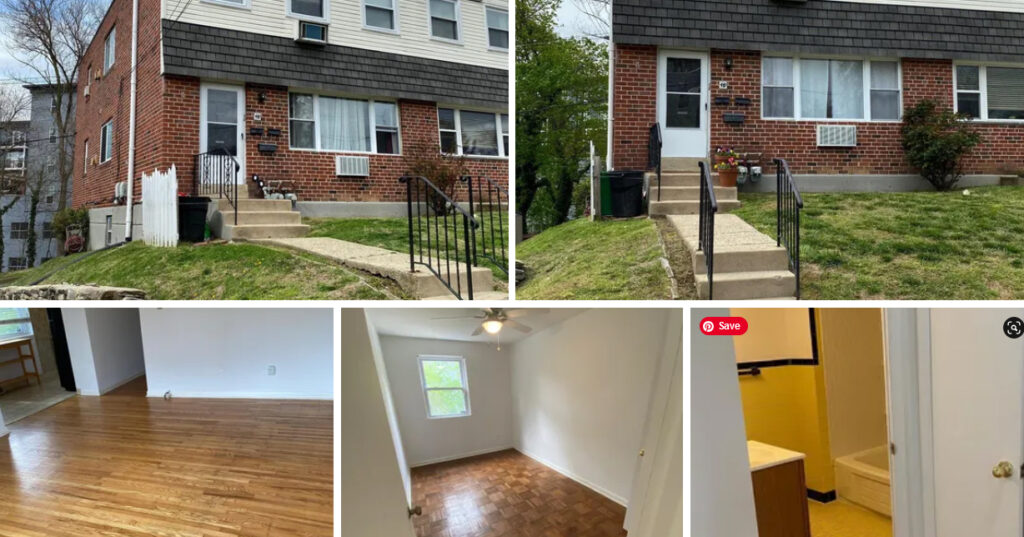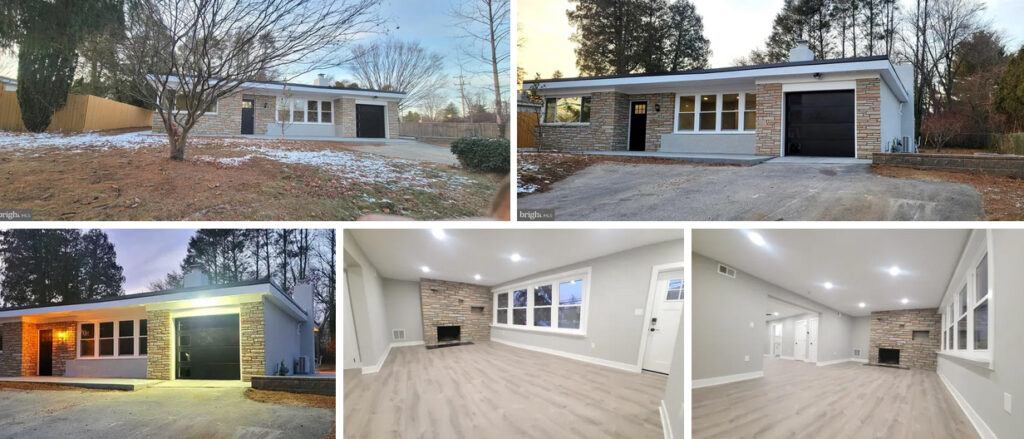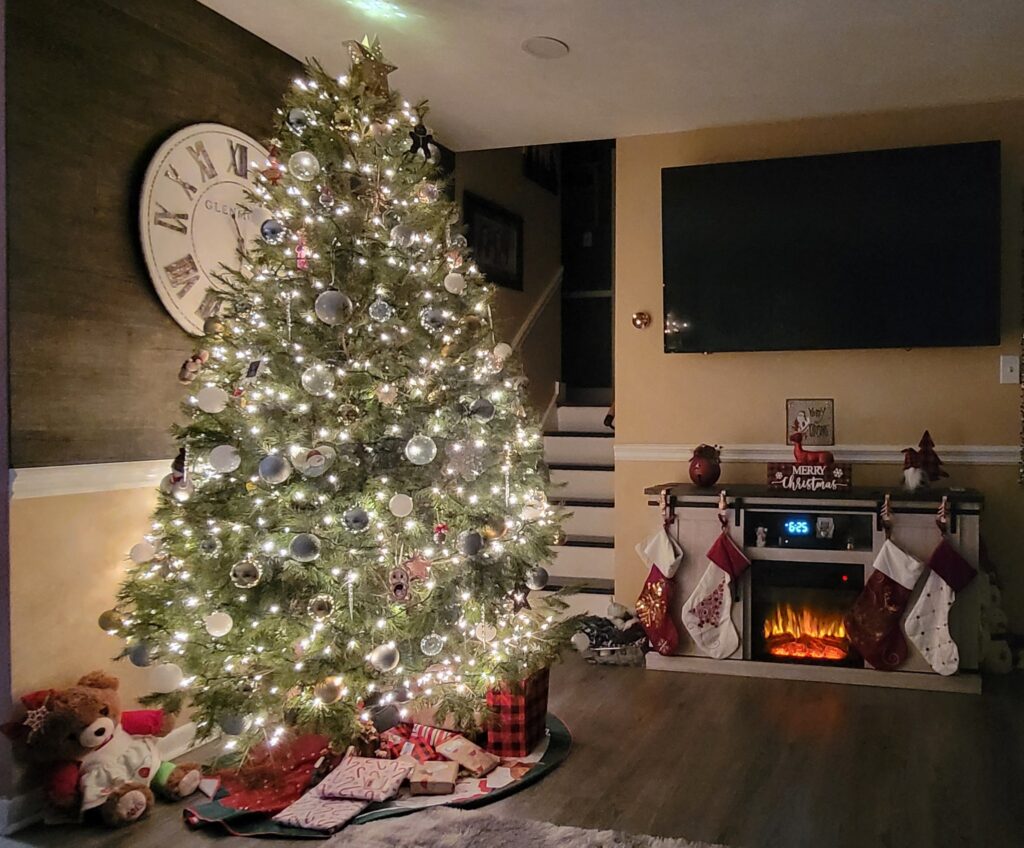Now that a huge wave of baby boomers has left the workforce—30 million at the height of the pandemic, according to the Pew Research Center—many are considering where and how to live.
Key Takeaways:
- Boomers don’t have one set of wishes as they downsize, so listen carefully to their preferences.
- The vast majority want to age in place, and the home should be designed for or adapted to their changing health needs, such as fewer stairs and good lighting.
- Staying connected to friends, family, and neighbors and avoiding being isolated is a growing concern.
As they retire from the workforce, some baby boomers are looking to relocate to maintenance-free homes or condos. Or they want to be near their children or grandchildren in what has been termed “baby chasing.” Others want to head to a warmer climate full- or part-time, often choosing active-aging communities where they can pare maintenance, enjoy activities, and meet new people.
However, most baby boomers want to age in place. This may require changes to their home to live more conveniently and safely as health challenges arise.
Woodlands at Furman in Greenville, S.C., by three
Many residential design options emerging today reflect trends seen in the luxury hospitality industry, like country clubs and spas, says architect Rocky Berg, whose Dallas-based boutique design firm, three, works in the hospitality, residential, and senior living segments.
“Boomers are all about having choices,” Berg says. “They’re accustomed to having what they want when they want it.”
But having more options can make the decision tough. No single choice fits every boomer’s interest, budget, and health situation, particularly since their ages range from 57 to 75 years old, says Chicago-based commercial interior designer Mary Cook of Mary Cook Associates. She has found four factors influence their decision: finances, family circumstances, home, and community or neighborhood.
“If they’re the primary caregivers or helping with grandchildren or single parents, they may be tethered to family and a location. Sometimes their decision, if budget permits, will mean a second location for the winter or summer,” Cook says.
While the 65-or-older segment now represents an important 15% of the population, it’s been described as being on the verge of becoming a “silver tsunami,” with numbers growing beyond 20% by 2050. Here are some options your boomer clients may want to consider as they weigh their next move.
Aging in Place Vs. Moving to Meet Changing Needs
Woodlands at Furman in Greenville, S.C., by three
Eighty percent of homeowners aged 50 and above want to spend their upcoming years in their current home, according to a 2018 AARP survey.pdf The good news is that there are increasing design options and experts to help.
Certified Aging-in-Place Specialists, a designation from the National Association of Home Builders, can offer insight on which features to modify in existing quarters to make life more convenient and safe. This includes adding smart-home technology, task lighting, grab bars, raised toilet seats, a shower without a threshold, wider doorways, and barrier-free entry.
When a bicycle accident left her paralyzed from the waist down in 1998, Rosemarie Rossetti, Ph.D., became an expert in how to adapt a home for accessible living. She and her husband built a home in Columbus, Ohio, which became the Universal Design Living Laboratory, with every universal design feature available.
Companies like The Plan Collection design layouts that homeowners can buy online to build a home that makes staying put easier. The layouts include features such as an open plan without doors, one-level living, and flexible space to accommodate either working from home or the presence of guests, says Laurel Vernazza, the company’s home design expert. The flexible space could also house a live-in aide.
Other technology tools can improve daily living for those less mobile or with impaired hearing or eyesight. Robot vacuums and smart lawnmowers are cited in senior expert Lisa Cini’s book, BOOM: The Baby Boomers Guide to Leveraging Technology.
Choosing an Active-Aging Community or Building
BKV Group’s Anthology of Tuckahoe community
Despite active-aging communities generating buzz, those who gravitate toward them still represent a small percentage of the boomer population. “It seems bigger because the boomer group is large, but it’s still a very small percentage,” says architect David Banta, senior living and affordable housing sector leader at BKV Group, who has focused on this niche for more than 20 years.
The average age at move-in is 75, Banta says, the extreme end of the boomer cohort. “Most do so to gain low-maintenance, convenient living. They want out of their big house with some services provided and no restrictions on when they come and go, especially since some still work,” he says.
The main difference between what’s available now versus 10 to 20 years ago is the greater variety in building type and what’s offered inside, such as resort-quality amenities, programmed activities, upgraded finishes, and technology.
Cellars at Pearl in San Antonio by three
Besides the traditional communities and stand-alone buildings, there are also co-housing communities and rentals for those who no longer want to own and manage their home, says Berg, whose company helped develop Cellars at Pearl, a luxury property in San Antonio, nestled next to a five-star hotel and food vendors.
The common denominator is that boomers want to enjoy experiences that reflect their special interests and help build social connections, Cook says. “Forget crafts and woodworking, however,” she says. “This group has added 20 years to their life expectancy and are not at the end of their lives. They’re in their 70s enjoying wine tastings, pickleball, and bocce ball,” she says.
When it comes to cost, many boomers will spend the same or more to gain these features, including name-brand appliances for reliability, Cook says.
Besides designing new buildings, firms like Banta’s also work with clients to reposition existing properties by freshening finishes, reworking common areas, and adding the latest amenities.
When to Consider a Continuing Care Retirement Community
Generally developed for the cohort older than boomers, continuing care retirement communities are comprised of independent living, assisted living, memory care, and skilled nursing care wings. But these facilities are also undergoing changes to reflect the coming wave of boomers and their mindset.
“The previous generation has been fiscally more conservative and had the attitude, ‘How little could you sell me,’ while the boomers are all about choice,” Berg says.
Currently, there are about 2,000 CCRCs in the U.S., but their numbers are not growing, in part because of the difficulty of finding good locations, says developer Richard Ackerman, senior managing principal of Beverly Hills, Calif.–based Big Rock Partners, a real estate development and investment firm focused on senior housing. While firms like his continue to develop new communities, they also update existing projects, so they appeal more to boomers’ evolving tastes and desire for options. Many operators seek expansion to leverage the overhead of these investments across multiple communities, Berg says.
Another reason for the lack of growth is that the average age at move-in is rising, currently at 81, according to the Aging with Freedom site. Of the different CCRC options, independent living represents the biggest share at 55.6% of CCRC units.
No matter the age at which residents move in, their shared goal is to be less dependent on family but live near them, retain autonomy, and have options to socialize, which, Berg says, helps residents live longer and better. “All move in as strangers and adapt. Most end up saying, ‘I wish I had done this sooner,’ ” he says.
CCRCs are evolving in ways similar to the active-aging sector, with a greater focus on technology, programming, fitness, and entertainment. There are even more eating options. “They might want to stop at a cafe or bistro to eat, pick up sandwiches to sit in front of a TV, or dine formally. They don’t want to be told when to show up at one place for meals or one time for an activity,” Berg says.
When they eat, there’s increased concern about the nutrition of available food, along with additional interest in other wellness initiatives, says Ackerman. More attention is paid to the layout and design of communities to encourage socialization and help curtail loneliness.
New projects such as Big Rock’s Seafields at Kiawah Island in South Carolina are designed to attract a younger, 62-plus age group who are more fit and affluent, while still supporting inevitable aging needs.
Big Rock Partners’ Seafields at Kiawah Island in South Carolina
Seafields will have an in-house medical clinic operated by the Medical University of South Carolina when it opens in 2024. Its 90 units will target the younger residents who seek independent living while an additional 16 units are for assisted living and continuing care services. As part of the trend toward luxury, units will be larger and will have upgraded finishes, plenty of light, and outdoor space. Staff will include a lifestyle director and 24-hour concierge.
Another example of the movement toward luxury among CCRC communities is River Tower, a 142-unit expansion that Berg’s firm worked on at Harbor’s Edge, a high-end senior living community in Norfolk, Va., where custom interior designs are available in residential units. While Harbor Edge’s focus is independent living in a contemporary, sociable community, it, too, offers continuum-of-care services.
Forefront Living’s Presbyterian Village North community in Dallas
And Berg’s firm is also working on multiple projects with Dallas-based nonprofit Forefront Living, a developer and operator of senior communities. The work includes repositioning and expanding Forefront’s Presbyterian Village North, which offers a continuum of care, says Barbara Matamoros, corporate director of sales and marketing. “Presbyterian Village has a 41-year history of providing senior living, and through the years how we choose to live has changed,” Matamoros says. Among changes are larger living spaces with room for flexible, multiple uses, she says. In addition, services such as assisted living can be provided in a residential environment to keep residents from moving to a nursing home setting.
Not Segregating by Age
Toll Brothers – Azure at Hacienda Lakes
While all these changes are occurring in senior living residences, developers are learning that not everyone wants to be segregated by age. The former Chicago Tribune newspaper tower was converted into condos and renamed Tribune Tower Residences. It has a prime location on Michigan Avenue and stellar views that appeal to residents of a mix of ages, says Cook.
The Azure at Hacienda Lakes community in Naples, Fla., developed by Toll Brothers, is a master-planned community—also not age restricted—but targeted at the empty nester and downsizing active boomer.
Sometimes, plans need to change, as was the case when the developer of the “agrihood” Serenbe outside Atlanta found that a cluster of houses planned for the boomer cohort didn’t appeal to that group. They revised the grouping for a mix of ages and are now planning an assisted living facility for a different, older population, says Garnie Nygren, managing partner of Serenbe.
National Association of REALTORS®
Reprinted with permission


