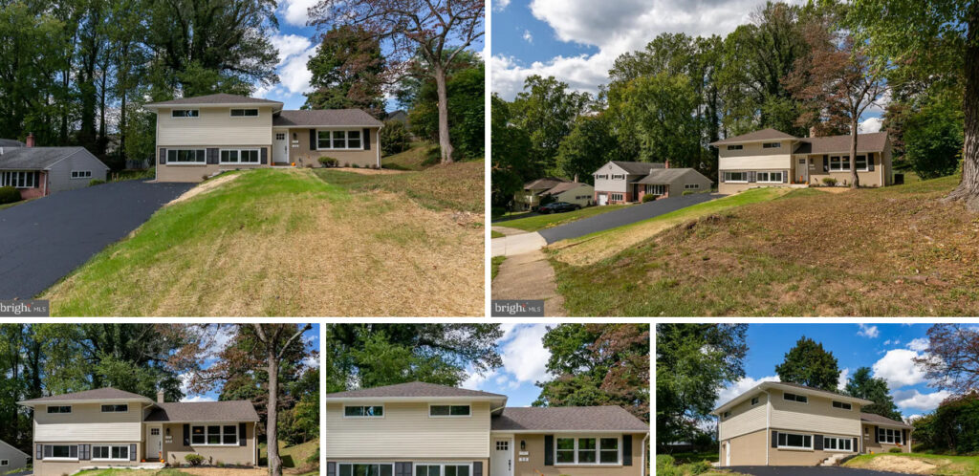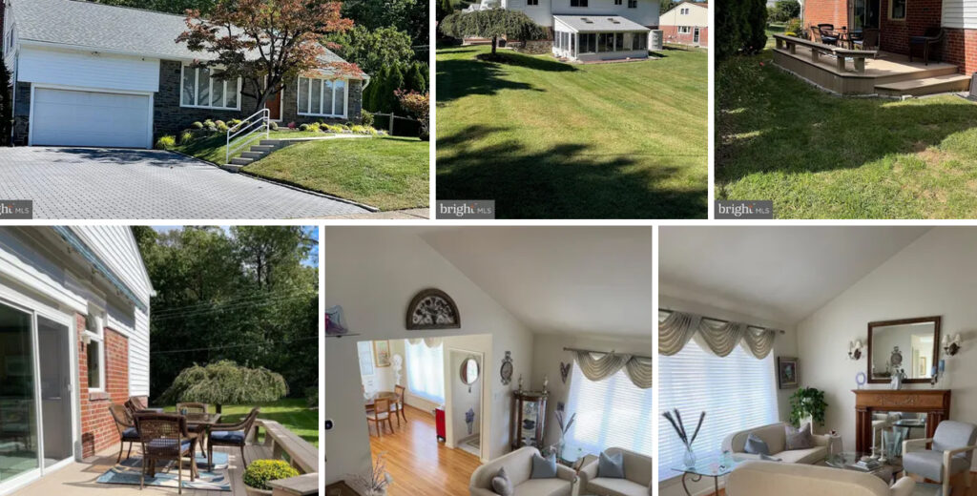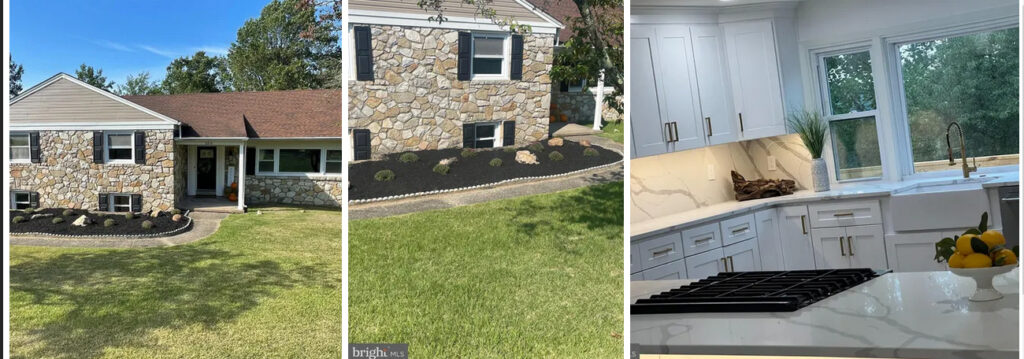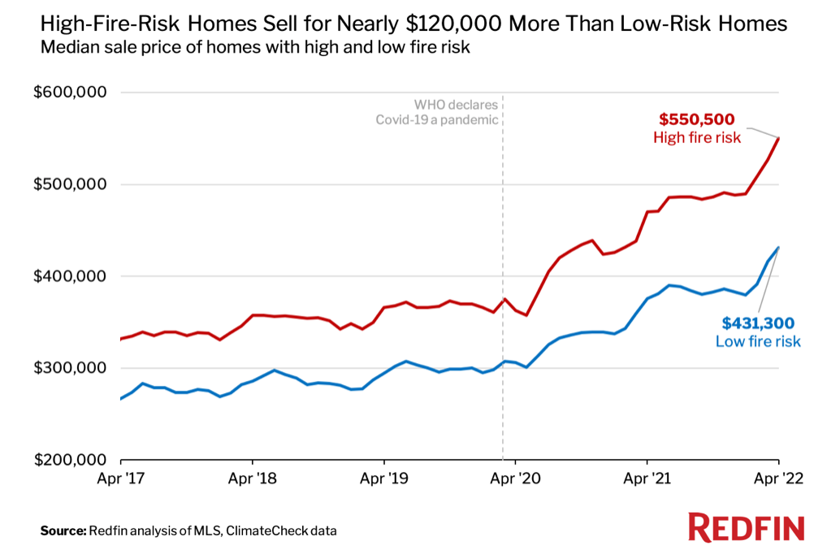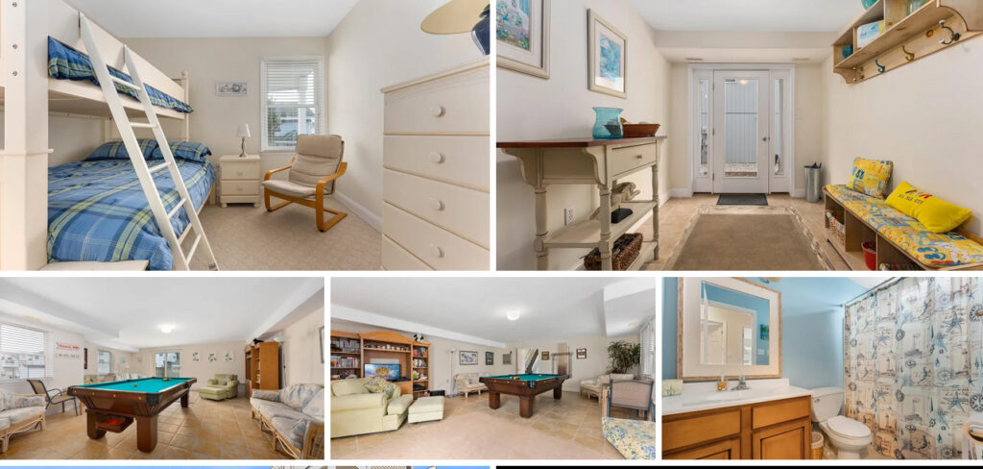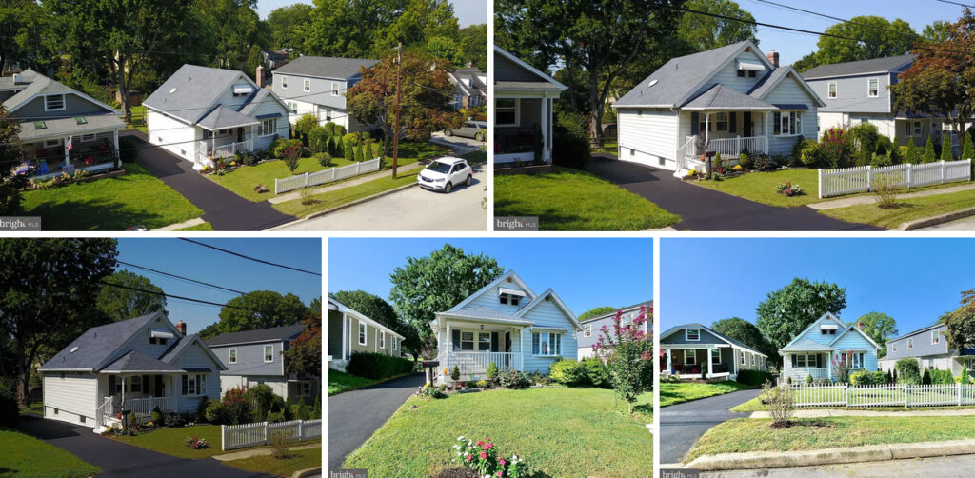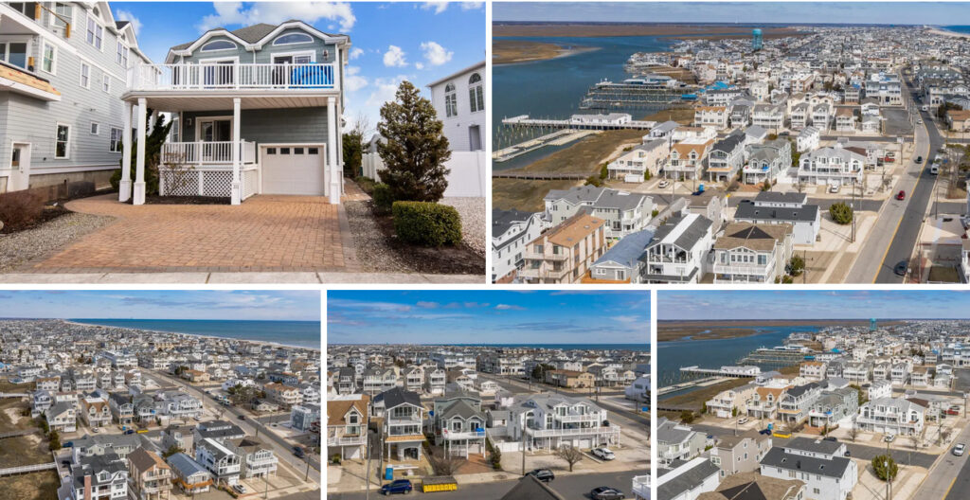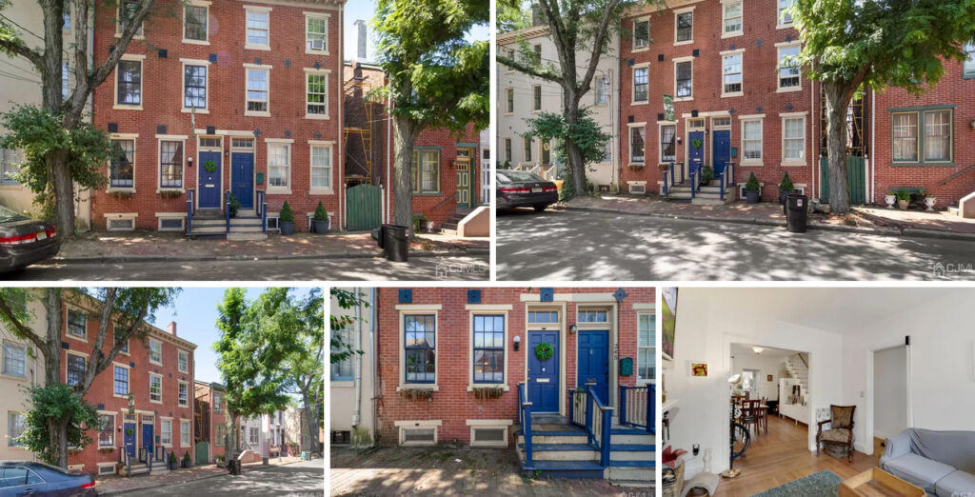Decade-High Rates Deeply Cut Into Contract Signings
House hunters are backing away from the housing market as mortgage rates continue to rise sharply. The National Association of REALTORS®’ newly released Pending Home Sales Index—a forward-looking indicator of home sales based on contract signings—fell 2% in August compared to July and is down 24.2% compared to a year ago. This marks the third consecutive month that pending home sales have fallen.
“The direction of mortgage rates—upward or downward—is the prime mover for home buying, and decade-high rates have deeply cut into contract signings,” says Lawrence Yun, NAR’s chief economist. “If mortgage rates moderate and the economy continues adding jobs, then home buying should also stabilize.”
Until then, home buyers are faced with mortgage rates that have doubled compared to a year ago, adding hundreds of dollars to monthly mortgage payments. Yun warned that mortgage rates are likely to rise to near 7% in the coming months. That would mark a far jump from the 2.88% rates just one year ago.
The Mortgage Bankers Association reported on Wednesday that 30-year rates with conforming loan balances reached 6.52% last week, prompting mortgage applications for home purchases to fall by 29% compared to the same week a year ago.
Yun has said the real estate market has fallen into a “housing recession.” He expects the economy to remain sluggish throughout the remainder of the year. “Only when inflation calms down will we see mortgage rates begin to steady,” Yun says.
The higher rates also are leading more home buyers to get cold feet and back out of existing-home purchase contracts. About 15.2% of contracts for homes in August were canceled, according to newly released data from Redfin. That’s up from 12.1% a year earlier. In some Sun Belt regions, like Phoenix, Tampa, Fla., and Las Vegas, the number of canceled contracts has risen by 20% or more. These areas of the country also have seen the largest uptick in home sales and price appreciation over recent years.
What’s Ahead for Housing
NAR predicts that the higher mortgage rates will cause existing-home sales to drop by15.2% in 2022, reaching 5.19 million units. New-home sales are projected to drop by 20.9%.
Still, limited housing inventory and nearly “nonexistent distressed property sales” continue to support home prices, Yun says. Despite the drop in sales, he forecasts that home prices will post an increase of 9.6% for 2022.
But Yun does foresee slower price appreciation ahead for 2023 and says home sales will bounce back. “Next year, the annual median home price is expected to rise by only 1.2%,” Yun says. “Home sales will pick up in the second half of 2023, but will be down by 7.1% overall.”
Regional Snapshot for Contract Signings
Three out of the four major regions of the U.S. saw month-over-month decreases in contract signings in August. The West was the only one to post a gain, albeit modest, NAR reports. All major regions posted year-over-year, double-digit declines.
“Home prices are the least affordable in the West and, consequently, the region suffered deeper annual declines in contract signings due to rising interest rates when compared to other areas of the country,” Yun says. “However, the recent increases of the last two months, though small, are encouraging.”

©National Association of REALTORS®
Reprinted with permission


