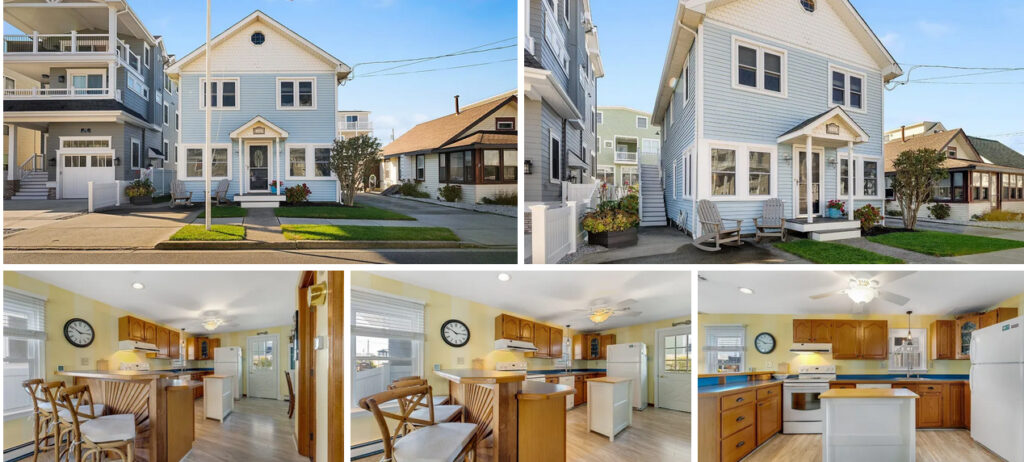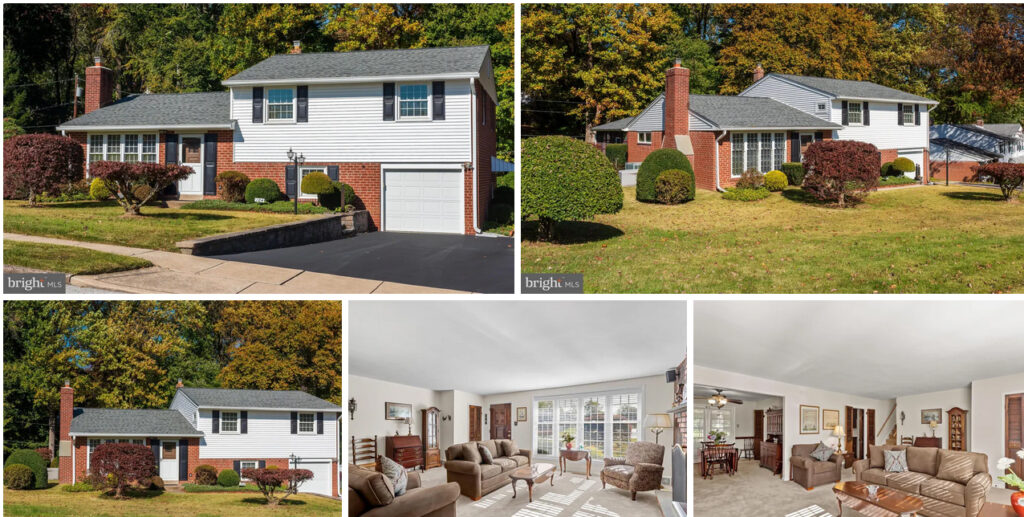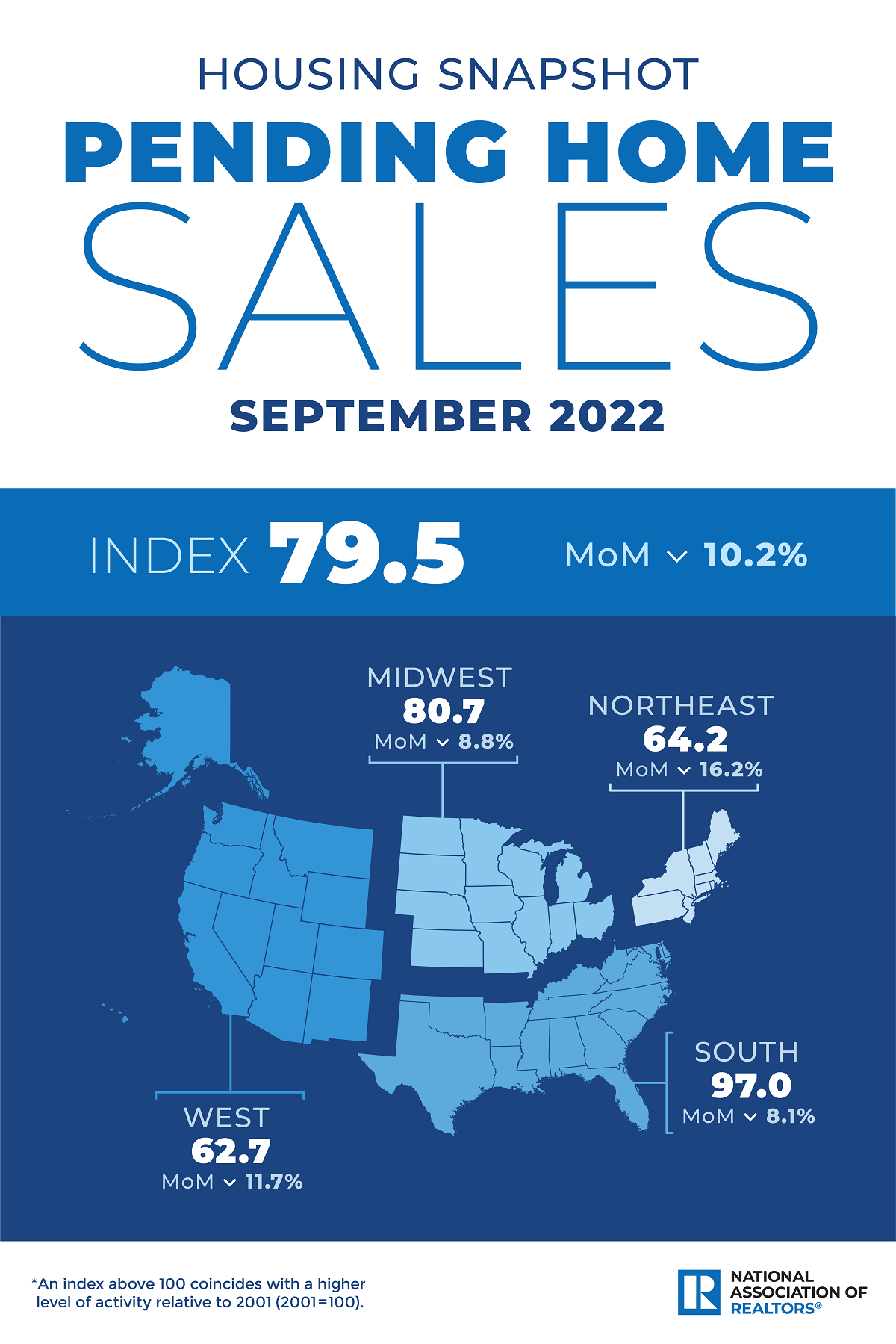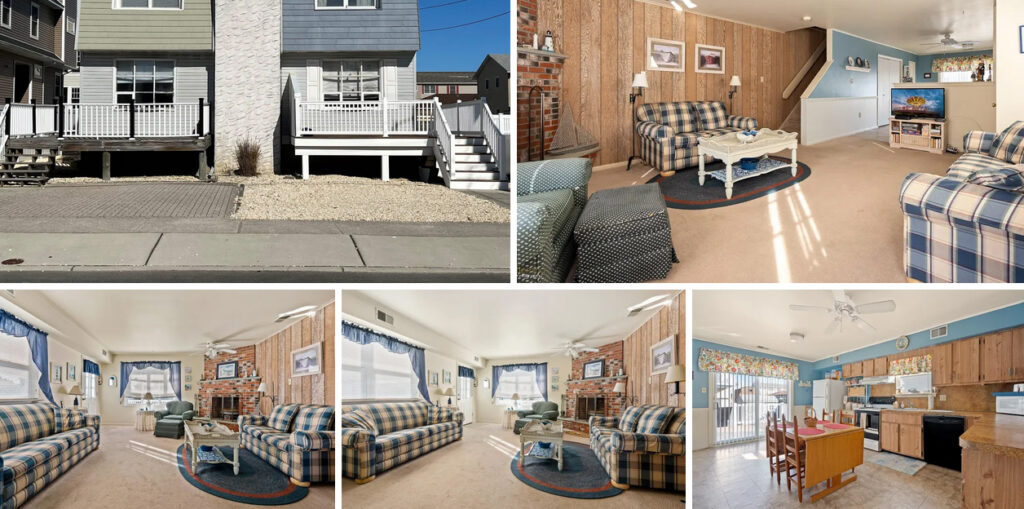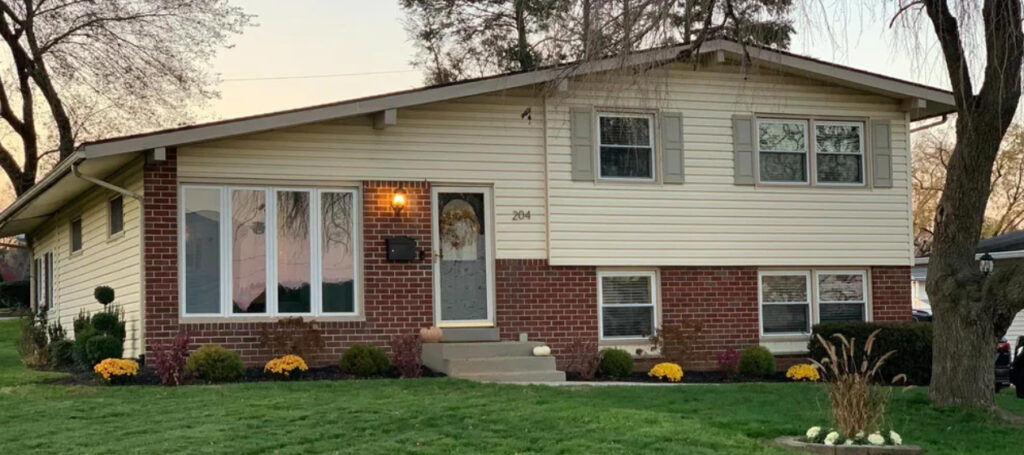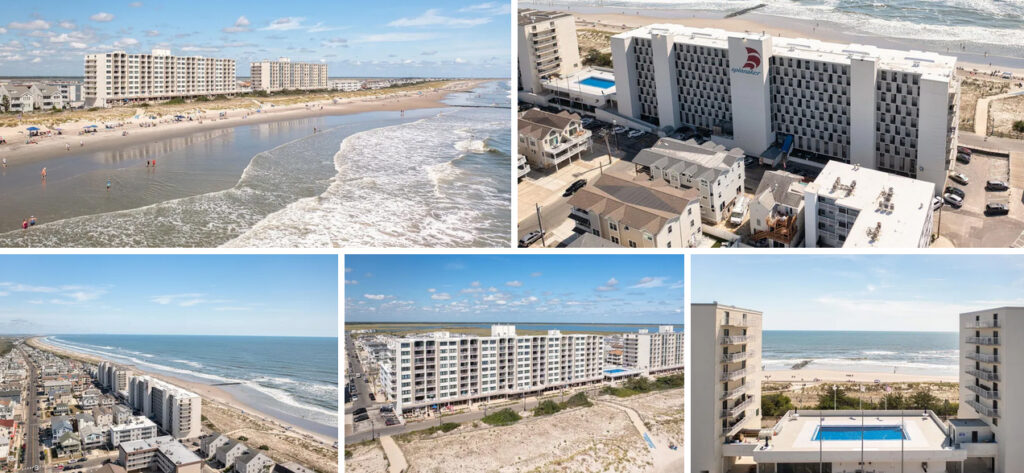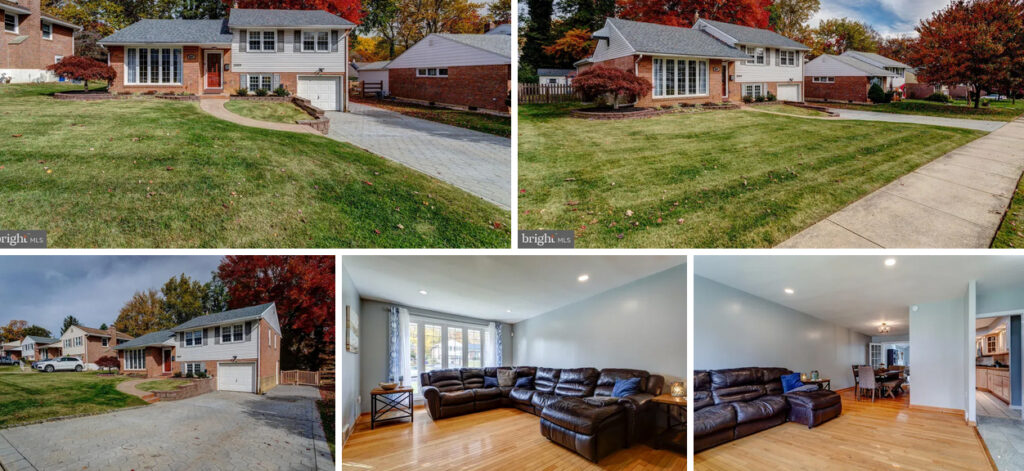What you need to know to serve this protected class.
Definition: Federal fair housing law defines a person with a disability as any individual with a physical or mental impairment that substantially limits one or more major life activities. Some disabilities, such as blindness or mobility impairment, are readily observable, while others are invisible.
What’s required: Besides prohibiting discrimination, the law requires housing providers to make reasonable accommodations in rules or policies—such as assigning parking spaces—and allow reasonable modifications at the tenant’s expense—such as the installation of grab bars. HUD says 60% of fair housing complaints it receives relate to reasonable accommodation requests.
Assistance animals: The law says housing providers must modify or make exceptions to pet policies to allow a person with a disability equal opportunity to enjoy use of the property. In 2020, HUD released guidance on assessing a request. Key takeaways:
- You must reply promptly to a request for a reasonable accommodation.
- You may seek confirmation of a connection between the individual’s disability and the animal if the need for the accommodation is not readily apparent or known.
- You may request information verifying the individual’s disability and need for the accommodation. In most cases, medical records aren’t needed—a credible statement by the individual or reliable third party is sufficient.
- You may refuse a reasonable accommodation for an animal that poses a direct threat that can’t be eliminated or reduced by the individual controlling the animal.
- Before denying a reasonable accommodation request due to a lack of information confirming the individual’s disability or need for an animal, engage in a good-faith dialogue with the requestor.
Advertising: When advertising property for sale or rental, use factual language to describe the property. Avoid describing what type of person might want to—or not want to—buy or lease the property. Unacceptable: ads that disallow handicap accessories. Acceptable: phrases that describe the property characteristics, such as “third-floor walk-up,” or neighborhood characteristics, such as “bike trails nearby.”
Sources: hud.gov; Real Estate Brokerage Essentials; “Window to the Law: Fair Housing Assistance Animal Guidance”
©National Association of REALTORS®
Reprinted with permission


