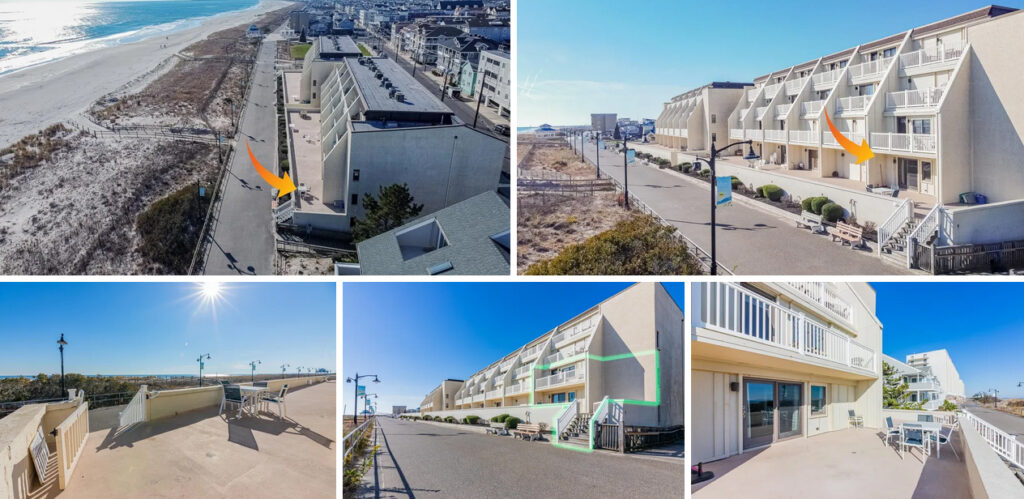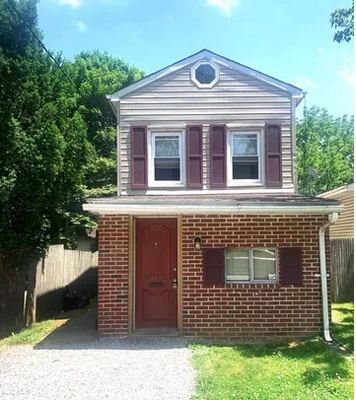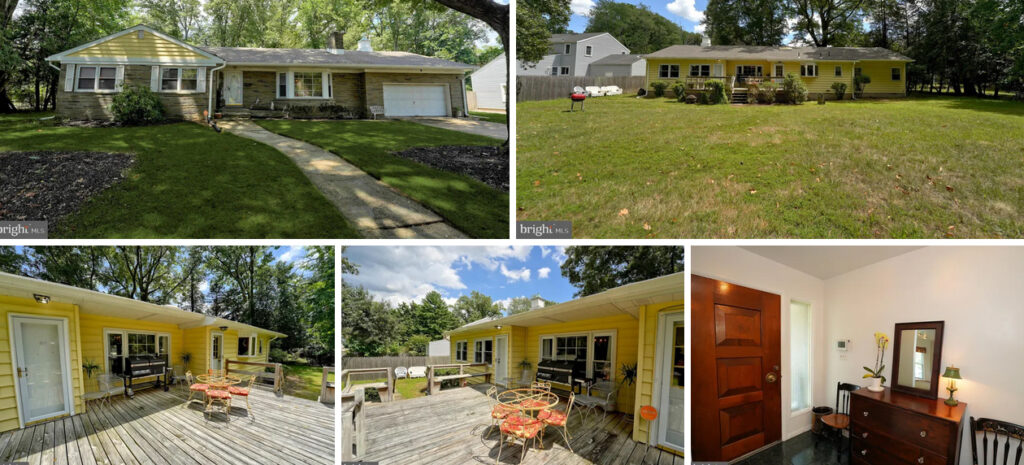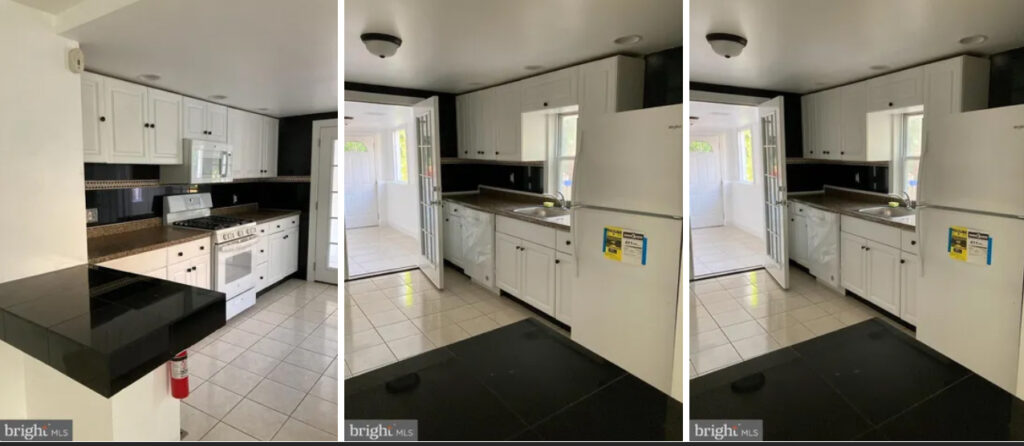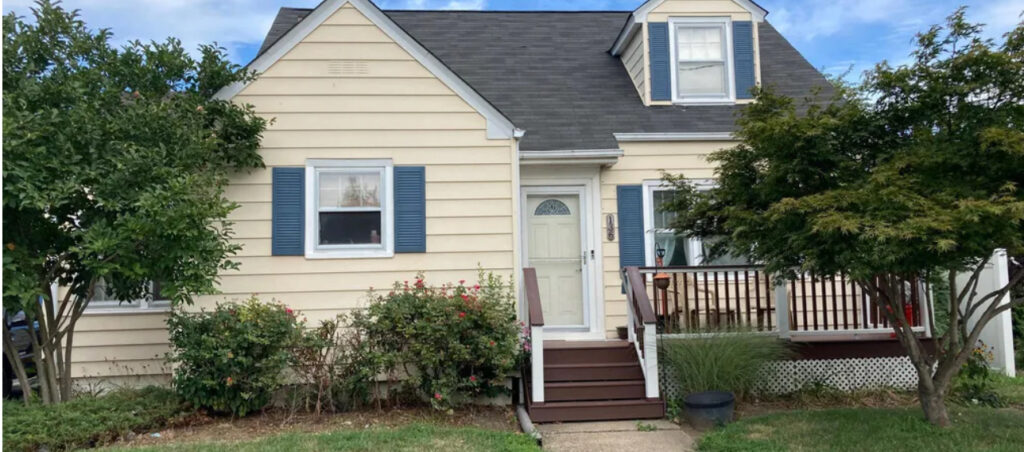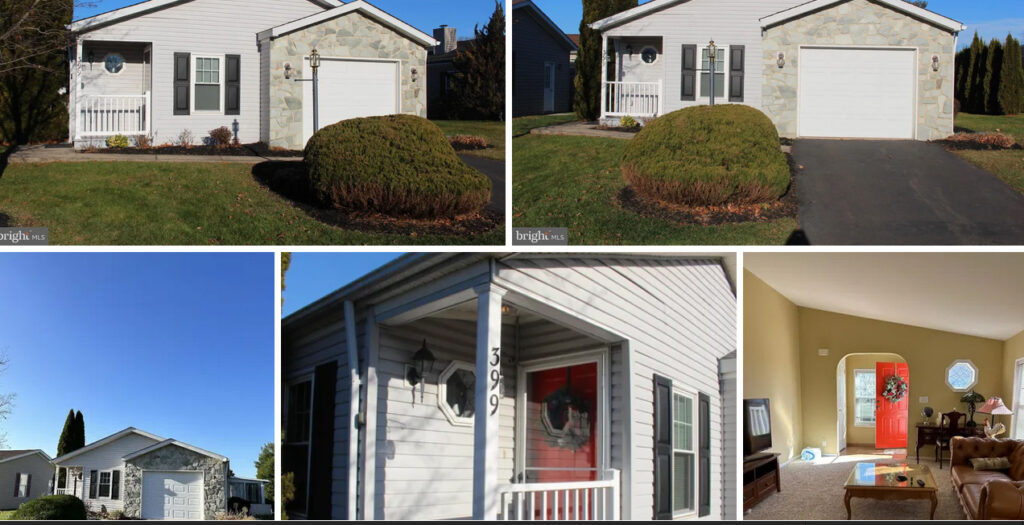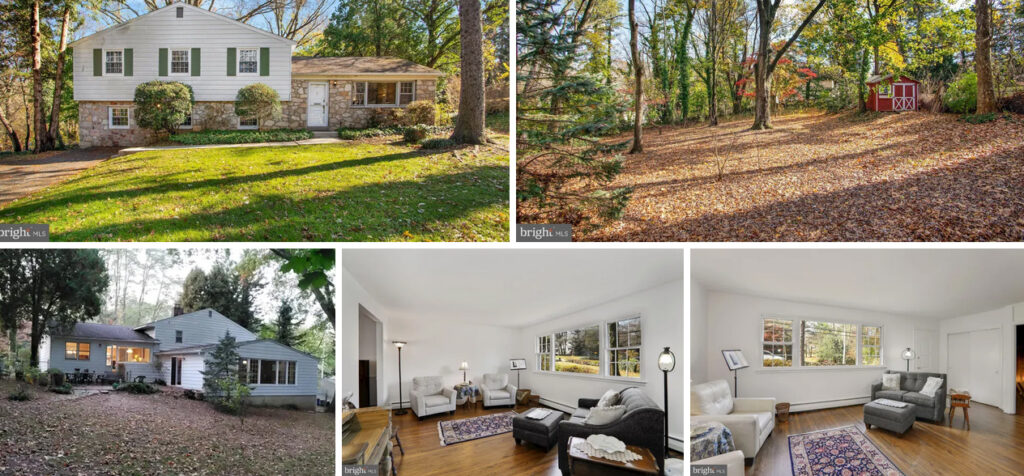
Listing courtesy of Lillian Baker – Weichert Realtors
$648,900
Original price: $649,000
Est. Mortgage $4,262/mo*
4 Beds
3 Baths
2812 Sq. Ft.
Description about this home for sale at 240 Kirk Lane, Media, PA. 19063
Hello Buyers! What a great opportunity to purchase this One-of-a-kind Split-level Home in an ideal location. Comprising 12 rooms of living space, the home is situated close to major routes, the Septa Train Station and Trolley Transport, and is only 20 minutes from the Philadelphia International Airport. It is also close to the town of Media, Everybody’s Hometown, with all of its fun and fabulous seasonal events! Glen Providence Park is just up the street, and Rose Tree Park is a brisk hike or quick drive in the other direction. The interior has been freshly painted and new carpets installed in the bedrooms and TV/family room. Main-level hardwood floors were recently refinished. The Living and Dining Rooms feature large windows allowing the sunshine to pour in. The Great Room has an expansive picture window looking towards a private scenic rear yard. This 600 square foot room offers endless possibilities for use: game room, exercise/mediation space, ballroom dancing, arts and craft studio, music room. With a wall full of shelving, you can display all of your treasures and books. You can host all of your parties in this impressive space! Game Night anyone? A sliding door leads to a brick patio just a few steps from the kitchen door. The rear yard is securely fenced with two access gates on both sides. An ample storage shed sits outback on a concrete slab. This lower level offers yet another useful living space with multi uses: office, studio, fifth bedroom, crafting. The family room features a stone-faced wall and wood burning fireplace for cozy living. The attic is partially floored for storage. Come view this dwelling for yourself! You won’t believe the amount of space and peaceful energy!
| Interior Features on this home for sale at 240 Kirk Lane, Media, PA. 19063 |
|---|
| Interior DetailsBasement: Crawl SpaceNumber of Rooms: 12 |
| Beds & BathsNumber of Bedrooms: 4Number of Bathrooms: 3Number of Bathrooms (full): 2Number of Bathrooms (half): 1 |
| Dimensions and LayoutLiving Area: 2812 Square Feet |
| Appliances & UtilitiesUtilities: Cable Available, CableAppliances: Built-In Microwave, Dishwasher, Disposal, Dryer – Electric, Self Cleaning Oven, Oven/Range – Electric, Electric Water Heater, S/W ChangeoverDishwasherDisposalLaundry: Has Laundry,Laundry Room |
| Heating & CoolingHeating: Baseboard – Hot Water,OilHas CoolingAir Conditioning: Attic Fan,Whole House FanHas HeatingHeating Fuel: Baseboard Hot Water |
| Fireplace & SpaNumber of Fireplaces: 1Fireplace: Wood BurningHas a Fireplace |
| Gas & ElectricElectric: 200+ Amp Service |
| Windows, Doors, Floors & WallsFlooring: Carpet, Hardwood, Concrete, Laminate, Wood Floors |
| Levels, Entrance, & AccessibilityStories: 3Levels: Split Level, ThreeAccessibility: 2+ Access Exits, Accessible Doors, Accessible Hallway(s), Grip-Accessible Features, Accessible EntranceFloors: Carpet, Hardwood, Concrete, Laminate, Wood Floors |
| Exterior Home FeaturesRoof: Architectural ShingleFencing: Chain LinkOther Structures: Above Grade, Below GradeFoundation: Concrete Perimeter, SlabNo Private Pool |
| Parking & GarageOpen Parking Spaces: 5No CarportNo GarageNo Attached GarageHas Open ParkingParking Spaces: 5Parking: Asphalt Driveway,Private,Driveway,Off Street |
| PoolPool: None |
| FrontageNot on Waterfront |
| Water & SewerSewer: Public Sewer |
| Farm & RangeFrontage Length: Road Frontage: 100 |
| Finished AreaFinished Area (above surface): 2812 Square Feet |
| Days on Market: 54 |
| Year BuiltYear Built: 1960 |
| Property Type / StyleProperty Type: ResidentialProperty Subtype: Single Family ResidenceStructure Type: DetachedArchitecture: Traditional |
| BuildingConstruction Materials: Vinyl Siding, Aluminum SidingNot a New ConstructionNo Additional Parcels |
| Property InformationCondition: Very GoodIncluded in Sale: Washer, Dryer, Refrigerator, Window Air Conditioners, Window Curtains And Rods, All In As Is ConditionParcel Number: 35000083100 |
| PriceList Price: $648,900Price Per Sqft: $231 |
| Status Change & DatesPossession Timing: Immediate, 0-30 Days CD |
| MLS Status: ACTIVE |
| Direction & AddressCity: MediaCommunity: Rose Tree Woods |
| School InformationElementary School: Rose TreeElementary School District: Rose Tree MediaJr High / Middle School: Springton LakeJr High / Middle School District: Rose Tree MediaHigh School: PenncrestHigh School District: Rose Tree Media |
Anthony DiDonato
ABR, AHWD, RECS, SRES, SFR
CENTURY 21 All-Elite Inc.
Home for Sale in Delaware County PA Specialist
3900 Edgmont Ave, Brookhaven, PA 19015
Office Number: (610) 872-1600 Ext. 124
Cell Number: (610) 659-3999 {Smart Phones Click to Call}
Direct Number: (610) 353-5366 {Smart Phones Click to Call}
Fax: (610) 771-4480
Email: anthony@anthonydidonato.com
Call me for info on this home for sale at 240 Kirk Lane, Media, PA. 19063
Listing courtesy of Lillian Baker – Weichert Realtor


