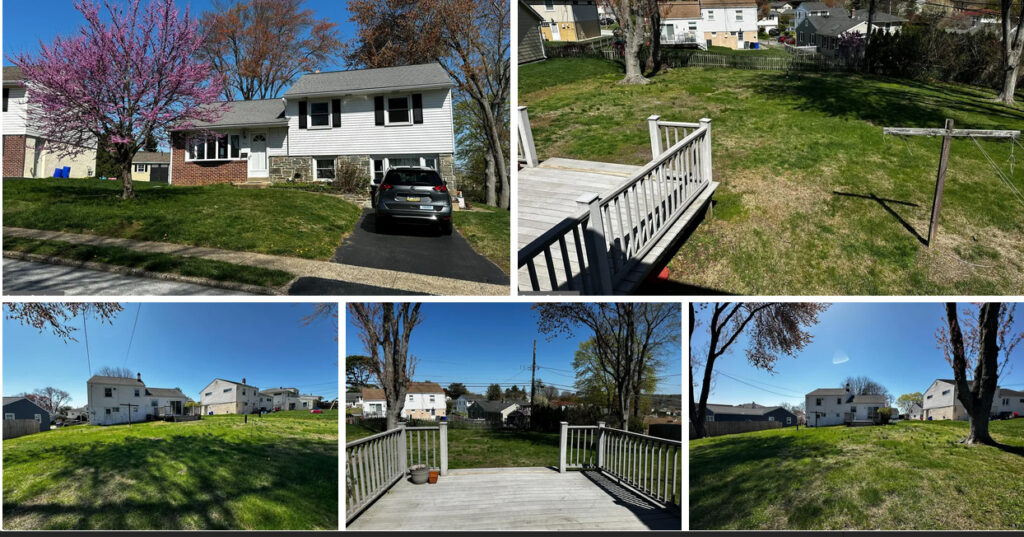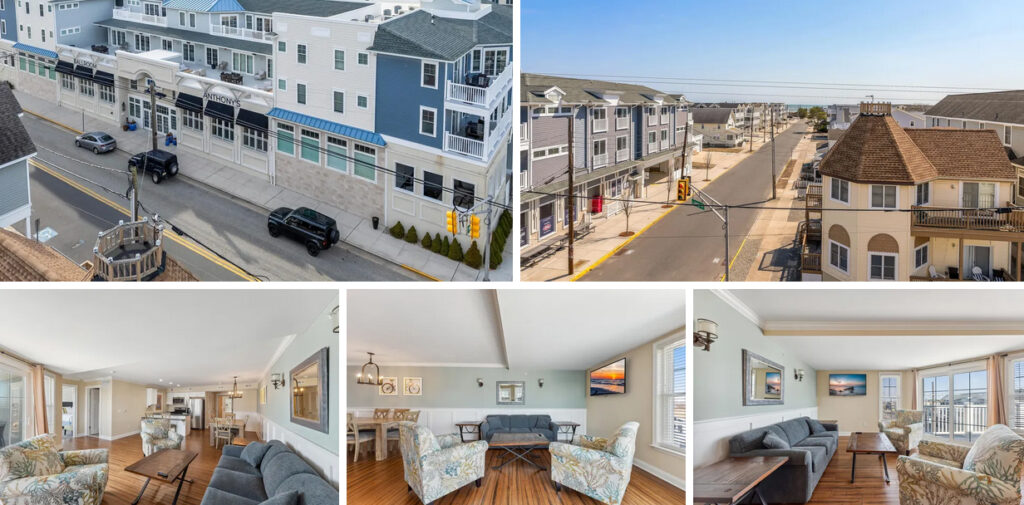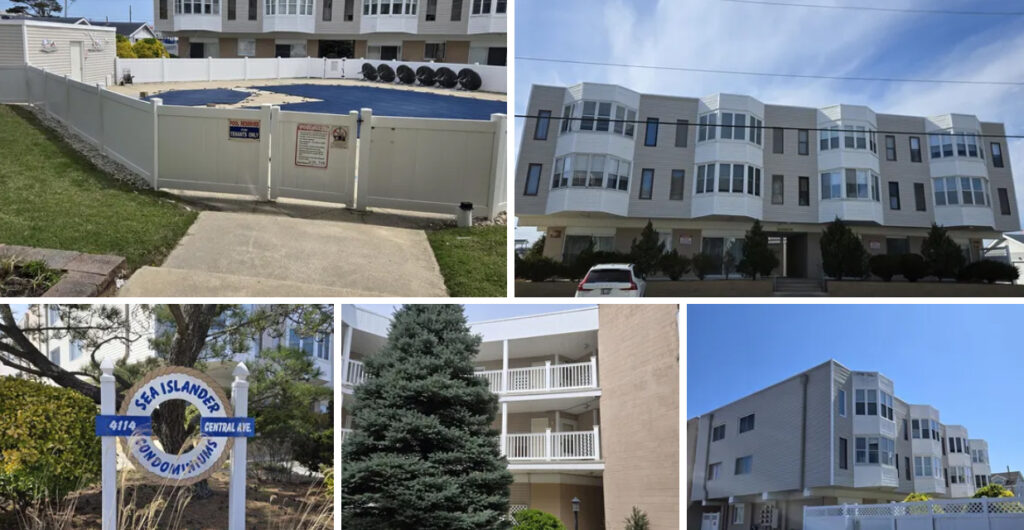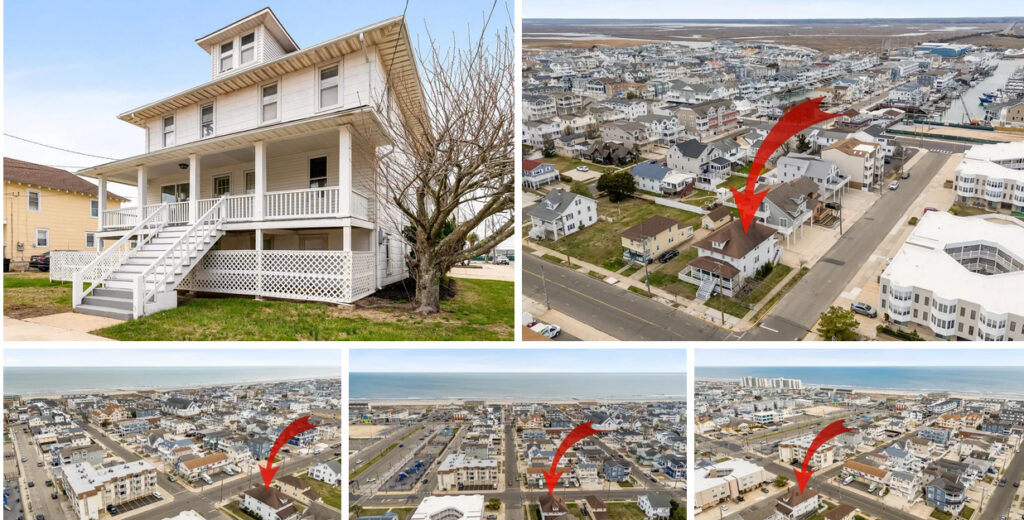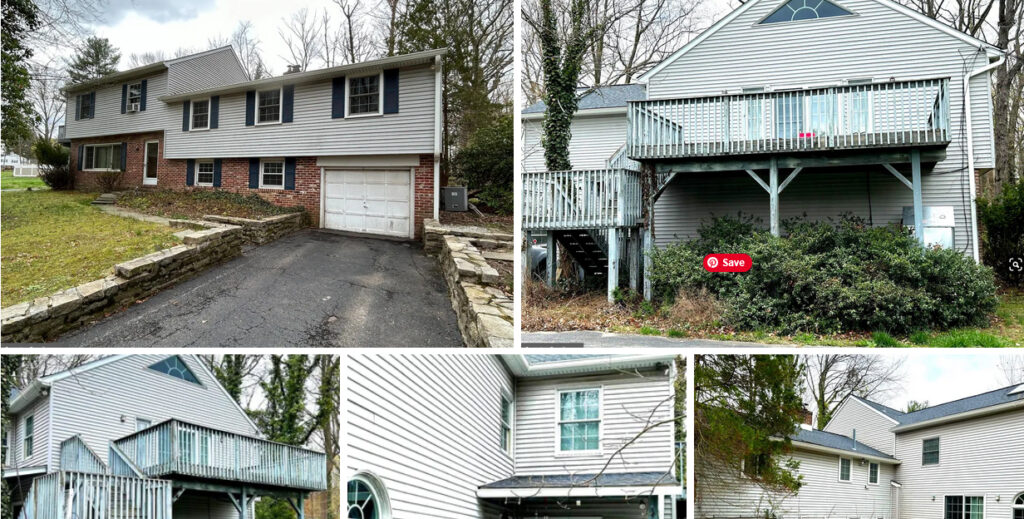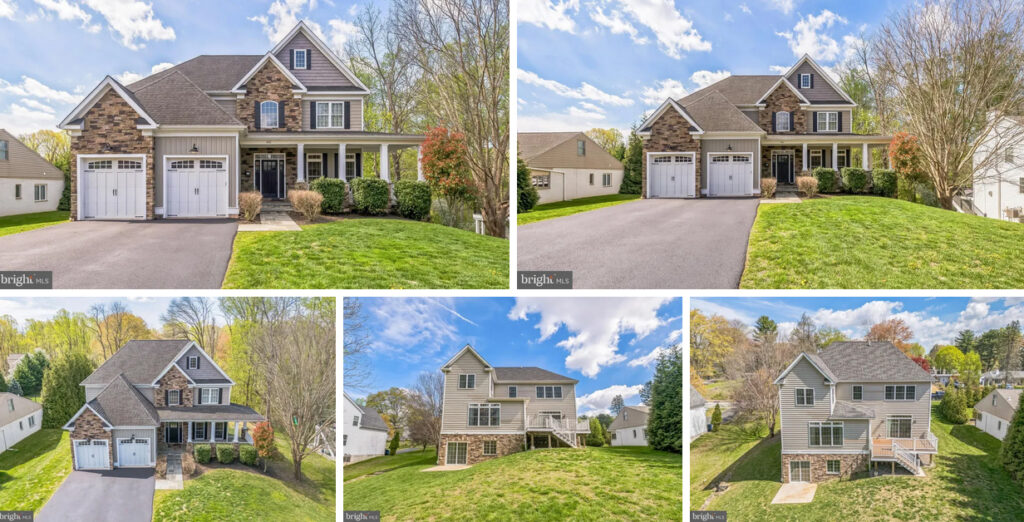
602 Rose hill Rd. Broomall, PA. 19008
$1,100,000
Est. Mortgage $7,361/mo*
4 beds
4 baths
2688 Sq. Ft.
Listing courtesy of Bob Hoopes – Coldwell Banker Realty
Description about 602 Rose hill Rd. Broomall, PA. 19008
Welcome to 602 Rose Hill Rd, a stunning custom-built home nestled in the heart of Marple Township. Built in 2017, this exquisite 4-bedroom, 2 full and 2 half bath home offers 2,688 square feet of beautifully designed living space on a spacious and private lot. From the moment you arrive, the gorgeous stone veneer façade, Carolina beaded siding, and flagstone wraparound porch set the tone for quality craftsmanship and timeless charm. Step through the front door into a bright and welcoming two-story foyer with 8-inch hickory-stained hardwood floors flowing throughout the main level. To the right, a sunlit study provides the perfect space for a home office or quiet retreat. To the left, a hallway leads to the oversized 2-car garage and a stylish half bath, offering both convenience and function. The heart of the home is the open family room featuring 9-foot ceilings, a cozy gas fireplace, and large windows that flood the space with natural light. Sliding glass doors open to the rear Wolf deck with vinyl railings, offering an ideal space for entertaining and overlooking a vast, tree-lined backyard—your personal oasis. The gourmet kitchen is a chef’s dream, featuring off-white Craftsman-style cabinetry, granite countertops, a glass tile backsplash, and top-of-the-line stainless steel appliances, including a 48-inch dual-fuel range. A center island with built-in microwave and wine chiller provides additional seating and prep space, perfect for family gatherings and entertaining. Adjacent to the kitchen, the formal dining room shines with coffered ceilings, recessed lighting, and elegant wainscoting—a warm and inviting space to host holidays and special occasions. Downstairs, the finished basement offers the ultimate hangout spot, complete with a custom bar, quartzite countertops, wine fridge, half bath, and walk-out access to the backyard. This versatile space is perfect for game day, movie nights, or casual entertaining. Upstairs, the luxurious primary suite includes a tray ceiling with recessed lighting, a walk-in closet, and a spa-inspired bathroom with maple tile, frame-less glass shower, soaking tub, and dual vanities. Three additional bedrooms offer plush carpeting, ample closet space, and easy access to a full center hall bathroom with double sinks. The second-floor laundry room adds everyday convenience. Additional features include: 2-zone propane gas heat and central air (propane tank is owned), vinyl windows throughout, and a location that offers the perfect blend of privacy and accessibility. Just minutes from local shopping, dining, major highways, and public transportation, this home combines luxury and location with ease. Don’t miss your chance to own this one-of-a-kind home in one of Delaware County’s most desirable neighborhoods. Schedule your private showing today!
Home Details for 602 Rose Hill Rd
| Interior DetailsBasement: Finished,Heated,Exterior Entry,Rear Entrance,Walk-Out AccessNumber of Rooms: 8Types of Rooms: Basement |
| Beds & BathsNumber of Bedrooms: 4Number of Bathrooms: 4Number of Bathrooms (full): 2Number of Bathrooms (half): 2Number of Bathrooms (main level): 1 |
| Dimensions and LayoutLiving Area: 2688 Square Feet |
| Appliances & UtilitiesAppliances: Dishwasher, Disposal, Dryer, Oven/Range – Gas, Range Hood, Refrigerator, Six Burner Stove, Stainless Steel Appliance(s), Washer, Water HeaterDishwasherDisposalDryerLaundry: Upper LevelRefrigeratorWasher |
| Heating & CoolingHeating: Forced Air,PropaneHas CoolingAir Conditioning: Central Air,ElectricHas HeatingHeating Fuel: Forced Air |
| Fireplace & SpaNumber of Fireplaces: 1Fireplace: Gas/PropaneHas a Fireplace |
| Gas & ElectricElectric: 200+ Amp Service |
| Windows, Doors, Floors & WallsFlooring: Carpet, Hardwood, Luxury Vinyl |
| Levels, Entrance, & AccessibilityStories: 2Levels: TwoAccessibility: NoneFloors: Carpet, Hardwood, Luxury Vinyl |
| ViewNo View |
| Exterior Home FeaturesRoof: ShinglePatio / Porch: Porch, DeckOther Structures: Above Grade, Below GradeExterior: Street LightsFoundation: BlockNo Private Pool |
| Parking & GarageNumber of Garage Spaces: 2Number of Covered Spaces: 2Open Parking Spaces: 4No CarportHas a GarageHas an Attached GarageHas Open ParkingParking Spaces: 6Parking: Garage Door Opener,Garage Faces Front,Asphalt,Driveway,Attached |
| PoolPool: None |
| FrontageNot on Waterfront |
| Water & SewerSewer: Public Sewer |
| Finished AreaFinished Area (above surface): 2688 Square Feet |
| Days on Market: 1 |
| Year BuiltYear Built: 2017 |
| Property Type / StyleProperty Type: ResidentialProperty Subtype: Single Family ResidenceStructure Type: DetachedArchitecture: Colonial |
| BuildingConstruction Materials: FrameNot a New Construction |
| Property InformationCondition: ExcellentParcel Number: 25000405800 |
| PriceList Price: $1,100,000Price Per Sqft: $409 |
| Status Change & DatesPossession Timing: Negotiable |
| MLS Status: COMING SOON |
| Direction & AddressCity: BROOMALLCommunity: None Available |
| School InformationElementary School: RussellElementary School District: Marple NewtownJr High / Middle School: Paxon HollowJr High / Middle School District: Marple NewtownHigh School: Marple NewtownHigh School District: Marple Newtown PLEASE NOTE: Some properties which appear for sale on this website may no longer be available because they are under contract, have sold or are no longer being offered for sale, they may also have updated pricing and conditions. Please Contact Me for more information about 602 Rose hill Rd. Broomall, PA. 19008 and other Homes for sale in Delaware County PA and the Wilmington Delaware Areas Anthony DiDonato ABR, AHWD, RECS, SRES, SFR CENTURY 21 All-Elite Inc. Home for Sale in Delaware County PA Specialist 3900 Edgmont Ave, Brookhaven, PA 19015 Office Number: (610) 872-1600 Ext. 124 Cell Number: (610) 659-3999 {Smart Phones Click to Call} Direct Number: (610) 353-5366 {Smart Phones Click to Call} Fax: (610) 771-4480 Email: anthony@anthonydidonato.com Call me for info on 602 Rose hill Rd. Broomall, PA. 19008 |


