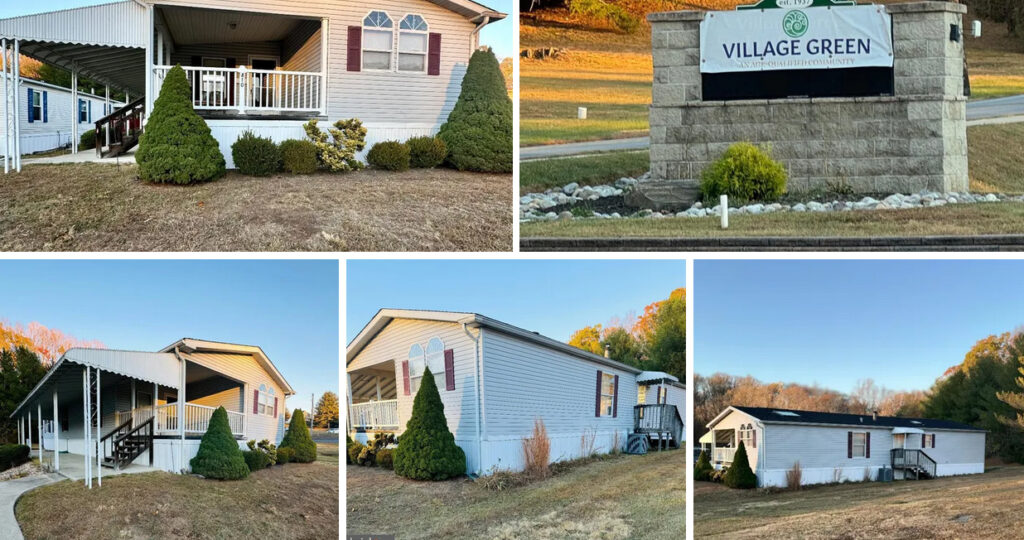
410 White Sands Dr. Media Pa. 19063
$174,900
Original price: $181,200
Est. Mortgage $2,142/mo*
3 Beds
2 Baths
1440 Sq. Ft.
Listing courtesy of Eve Dougherty – Long & Foster Real Estate, Inc.
Description about 410 White Sands Dr. Media Pa. 19063
Welcome to this charming double-wide manufactured home located in the desirable Village Green Senior Community. This spacious 3-bedroom, 2-bath home features a large master bedroom with a convenient shower stall and walk-in closet. The home offers plenty of closet space, a comfortable living room, and a separate dining area, perfect for entertainment. The fully equipped kitchen boasts ample cabinet storage and counter space, and the main floor laundry room provides added convenience. Enjoy the outdoors from your porch or patio. Take advantage of the extra storage space in the storage shed. This home is situated in a corner lot, providing added privacy and parking. Recent upgrades include a new roof (12/2021), new heating and A/C (02/2023). The ground rent includes maintenance of common areas, snow removal, sewer, trash, and water. Please note, all buyers must be approved by the Village Green Community. Don’t miss out on this great opportunity for affordable, comfortable living in a friendly, well-maintained community!
Home Details for 410 White Sands Dr
| Interior DetailsNumber of Rooms: 1Types of Rooms: Basement |
| Beds & BathsNumber of Bedrooms: 3Main Level Bedrooms: 3Number of Bathrooms: 2Number of Bathrooms (full): 2Number of Bathrooms (main level): 2 |
| Dimensions and LayoutLiving Area: 1440 Square Feet |
| Appliances & UtilitiesUtilities: Cable ConnectedAppliances: Electric Water HeaterLaundry: Laundry Room |
| Heating & CoolingHeating: Central,OilHas CoolingAir Conditioning: Central A/C,ElectricHas HeatingHeating Fuel: Central |
| Fireplace & SpaNo Fireplace |
| Windows, Doors, Floors & WallsWindow: Window TreatmentsFlooring: Carpet |
| Levels, Entrance, & AccessibilityStories: 1Levels: OneAccessibility: NoneFloors: Carpet |
| Exterior Home FeaturesPatio / Porch: Deck, PorchOther Structures: Above Grade, Below GradeNo Private Pool |
| Parking & GarageNo CarportNo GarageNo Attached GarageHas Open ParkingParking: On Street |
| PoolPool: None |
| FrontageNot on Waterfront |
| Water & SewerSewer: Public Sewer |
| Finished AreaFinished Area (above surface): 1440 Square Feet |
| Days on Market: 27 |
| Year BuiltYear Built: 1990 |
| Property Type / StyleProperty Type: ResidentialProperty Subtype: Manufactured HomeStructure Type: Manufactured HouseArchitecture: Ranch/Rambler |
| BuildingConstruction Materials: Vinyl Siding, Aluminum SidingNot a New Construction |
| Property InformationCondition: Very GoodIncluded in Sale: Washer, Dryer, Refrigerator, Shed, DishwasherParcel Number: 02000278835 |
| PriceList Price: $174,900Price Per Sqft: $121 |
| Status Change & DatesPossession Timing: Negotiable, 0-30 Days CD |
| MLS Status: ACTIVE |
| Direction & AddressCity: MediaCommunity: Village Green |
| School InformationElementary School District: Penn-delcoJr High / Middle School District: Penn-delcoHigh School District: Penn-delco PLEASE NOTE: Some properties which appear for sale on this website may no longer be available because they are under contract, have sold or are no longer being offered for sale, they may also have updated pricing and conditions. Please Contact Me for more information about 410 White Sands Dr. Media Pa. 19063. and other Homes for sale in Delaware County PA and the Wilmington Delaware Areas Anthony DiDonato ABR, AHWD, RECS, SRES, SFR CENTURY 21 All-Elite Inc. Home for Sale in Delaware County PA Specialist 3900 Edgmont Ave, Brookhaven, PA 19015 Office Number: (610) 872-1600 Ext. 124 Cell Number: (610) 659-3999 {Smart Phones Click to Call} Direct Number: (610) 353-5366 {Smart Phones Click to Call} Fax: (610) 771-4480 Email: anthony@anthonydidonato.com Call me for info on 410 White Sands Dr. Media Pa. 19063 |
Listing courtesy of Eve Dougherty – Long & Foster Real Estate, Inc.


