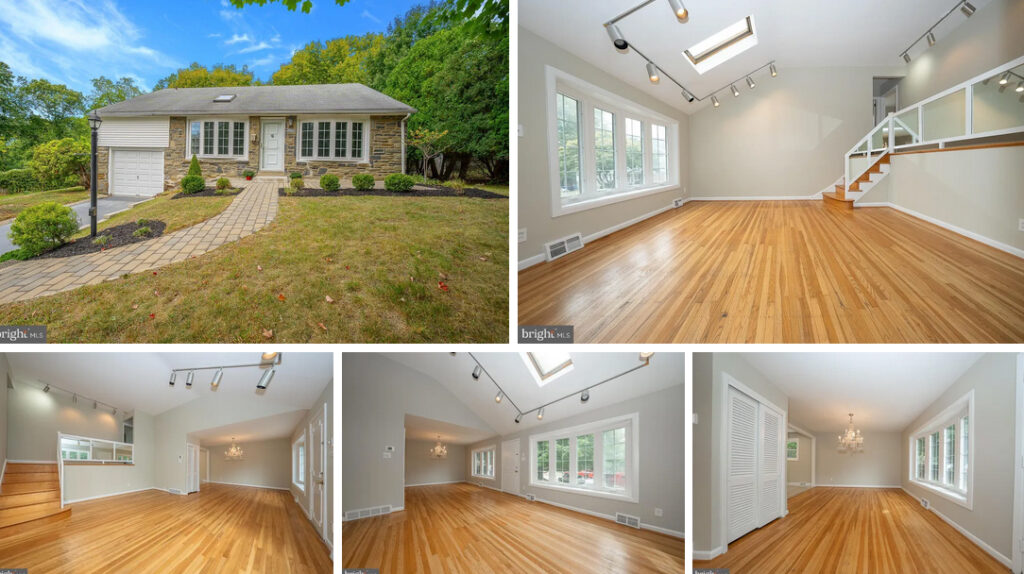
116 Holly Rd. Broomall, PA. 19008
$549,999
Est. Mortgage $3,464/mo*
3 Beds
3 baths
2001 Sq. Ft.
Listing courtesy of Alex Begg -BHHS Fox & Roach Wayne-Devon
Description about this home for sale at 116 Holly Rd. Broomall, PA. 19008
Welcome to 116 Holly Rd, a charming split-level home tucked away on a peaceful cul-de-sac in Broomall. This property offers serene living with a spacious backyard, featuring a beautiful paver patio, ideal for outdoor entertaining. Inside, gorgeous hardwood floors run through much of the home. The Living Room is bright and airy, with a large bay window, vaulted ceilings, track lighting, and a skylight. The adjacent Dining Room, also with a bay window, opens to the updated Kitchen, with white shaker cabinets, granite countertops, a subway tile backsplash, and a gas range, perfect for any home chef. A half level up, you’ll find three Bedrooms, including the Primary Suite with built-in closet space and a private en-suite Bathroom. Two additional Bedrooms share a Hall Bath. A versatile Bonus Room on the upper level offers plenty of storage with three closets and can easily serve as a Playroom, Home Office, or Hobby Room. The lower level features a cozy Family Room with direct access to the rear Patio and yard, creating a smooth indoor-outdoor flow. A convenient Powder Room and an unfinished Laundry/Utility Room add extra functionality. The home also includes an attached One-Car Garage. The seller has made many improvements in 2024, newer heat and air-conditioning unit, freshly painted interior, newer Kitchen, power-washed exterior vinyl siding, and updated landscaping at the front entrance. This home is close to excellent schools, parks, shopping, and provides easy access to major highways, offering both suburban tranquility and effortless commuting.
Home Details for this home for sale at 116 Holly Rd. Broomall, PA. 19008
Interior Features
Interior DetailsBasement: Partial,Improved,Interior Entry,Exterior Entry,Partially Finished,Rear Entrance,Unfinished,Walkout Level,WindowsNumber of Rooms: 1Types of Rooms: BasementBeds & BathsNumber of Bedrooms: 3Number of Bathrooms: 3Number of Bathrooms (full): 2Number of Bathrooms (half): 1Dimensions and LayoutLiving Area: 2001 Square FeetAppliances & UtilitiesAppliances:
Built-In Microwave, Dishwasher, Disposal, Dryer, Oven/Range – Gas,
Refrigerator, Stainless Steel Appliance(s), Washer, Water Heater, Gas
Water HeaterDishwasherDisposalDryerLaundry: Lower Level,In Basement,Laundry RoomRefrigeratorWasherHeating & CoolingHeating: Forced Air,Natural GasHas CoolingAir Conditioning: Central A/C,ElectricHas HeatingHeating Fuel: Forced AirFireplace & SpaNo FireplaceWindows, Doors, Floors & WallsWindow: Casement, Double Hung, Skylight(s), SlidingFlooring: Ceramic Tile, Hardwood, Carpet, VinylLevels, Entrance, & AccessibilityStories: 1.5Levels: Split Level, One and One HalfAccessibility: Grip-Accessible FeaturesFloors: Ceramic Tile, Hardwood, Carpet, VinylSecuritySecurity: Smoke Detector(s)
Exterior Features
Exterior Home FeaturesPatio / Porch: PatioOther Structures: Above Grade, Below GradeExterior: LightingFoundation: OtherNo Private PoolParking & GarageNumber of Garage Spaces: 1Number of Covered Spaces: 1Open Parking Spaces: 2No CarportHas a GarageHas an Attached GarageHas Open ParkingParking Spaces: 3Parking: Garage Faces Front,Concrete Driveway,Attached Garage,Driveway,On StreetPoolPool: NoneFrontageNot on WaterfrontWater & SewerSewer: Public SewerFinished AreaFinished Area (above surface): 2001 Square Feet
Days on Market
Days on Market: 1
Property Information
Year BuiltYear Built: 1955Property Type / StyleProperty Type: ResidentialProperty Subtype: Single Family ResidenceStructure Type: DetachedArchitecture: DetachedBuildingConstruction Materials: Brick, Stone, Vinyl SidingNot a New ConstructionProperty InformationIncluded in Sale: Washer, Dryer, & Refrigerator All In “as Is” ConditionParcel Number: 25000225300
Price & Status
PriceList Price: $549,999Price Per Sqft: $275Status Change & DatesPossession Timing: Negotiable
Active Status
MLS Status: ACTIVE
Location
Direction & AddressCity: BroomallCommunity: None AvailableSchool InformationElementary School District: Marple NewtownJr High / Middle School: Paxon HollowJr High / Middle School District: Marple NewtownHigh School: Marple NewtownHigh School District: Marple Newtown
Interior Features
Interior DetailsBuilt-In Microwave, Dishwasher, Disposal, Dryer, Oven/Range – Gas,
Refrigerator, Stainless Steel Appliance(s), Washer, Water Heater, Gas
Water HeaterDishwasherDisposalDryerLaundry: Lower Level,In Basement,Laundry RoomRefrigeratorWasher
Exterior Features
Exterior Home FeaturesDays on Market
Property Information
Year BuiltPrice & Status
PriceActive Status
Location
Direction & AddressPLEASE NOTE: Some properties which appear for sale on this website may no longer be available because they are under contract, have sold or are no longer being offered for sale, they may also have updated pricing and conditions. Please Contact Me for more information about this home for sale at 116 Holly Rd. Broomall, PA. 19008. and other Homes for sale in Delaware County PA and the Wilmington Delaware Areas
Anthony DiDonato
ABR, AHWD, RECS, SRES, SFR
CENTURY 21 All-Elite Inc.
Home for Sale in Delaware County PA Specialist
3900 Edgmont Ave, Brookhaven, PA 19015
Office Number: (610) 872-1600 Ext. 124
Cell Number: (610) 659-3999 {Smart Phones Click to Call}
Direct Number: (610) 353-5366 {Smart Phones Click to Call}
Fax: (610) 771-4480
Email: anthony@anthonydidonato.com
Call me for info on this home for sale at 116 Holly Rd. Broomall, PA. 19008
Listing courtesy of Alex Begg -BHHS Fox & Roach Wayne-Devon.


